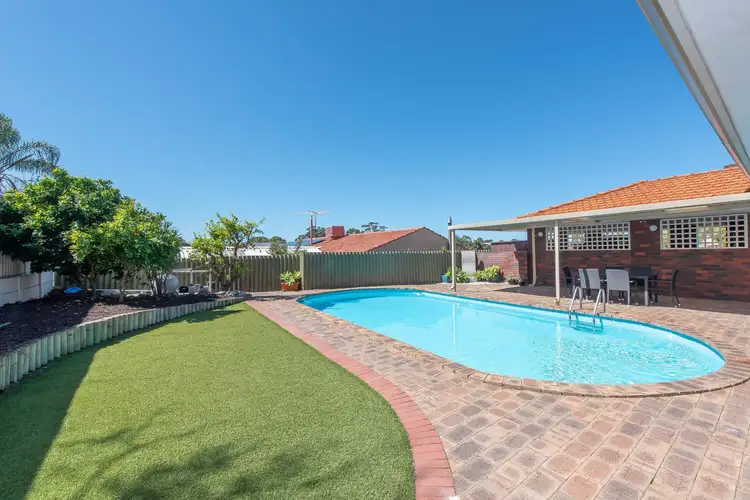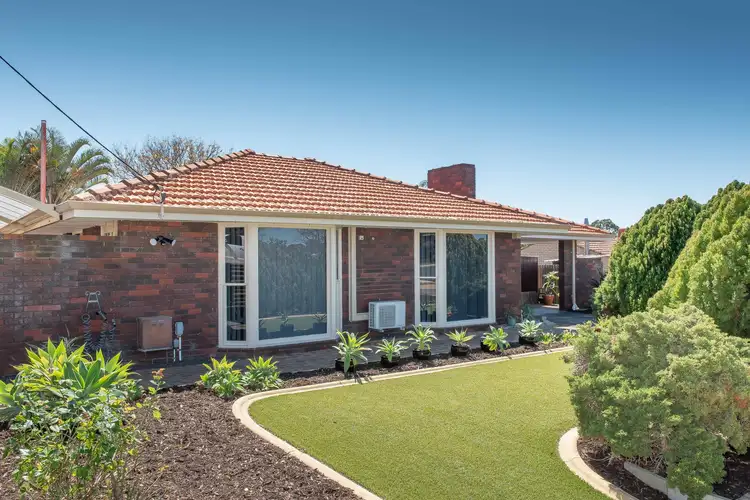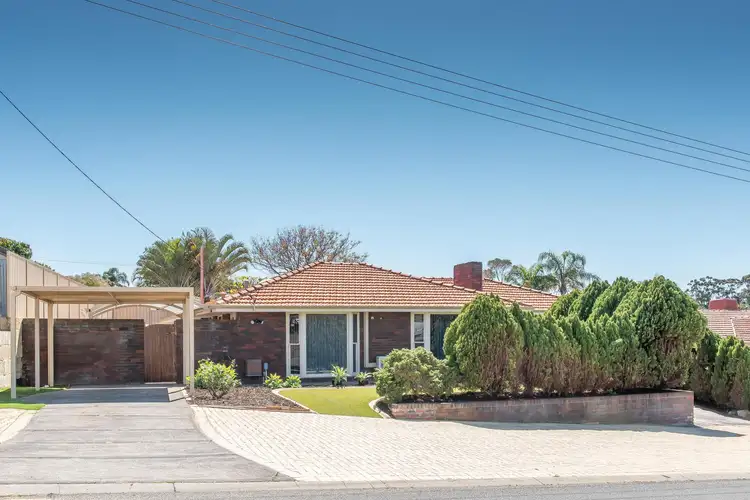Congratulations to our very valued sellers, and also to our very lucky buyers on securing this wonderful home! :-)
What we love:
That the current owners have long-adored since unpacking here in 1997! We love the dual driveways, potential to gain side access on both sides and the two oversized carports with extra-height clearance for the 4WD, boat and caravan.
And for those scorching upcoming summer days, we especially LOVE the sparkling in-ground swimming pool! Quite simply this spacious family treasure provides a fabulous lifestyle to be envied!
What to know:
In a perfectly elevated position towards the peak of this leafy, ever-appreciating street; just up from a lovely local park and walking distance from Greenwood Primary. The large, extra-wide 704sqm (approx) block makes way for the L-shaped home layout with plenty of outdoor space on each side to soak up the sun, cool off in the pool or entertain guests.
Internally, a beautifully presented and affectionately looked-after residence with various renovations and updates added along the way. Solid timber-framed glass doors and bay windows, a working open fireplace plus a gas bayonet ready for a gas log fire; renovated kitchen with quality appliances, ceiling fans and multiple split system A/C's (x3).
Comprising four spacious bedrooms, a neat family bathroom and potential to reconfigure the layout to add a walk-in robe and ensuite to create a master suite!
Spacious front lounge, separate combined dining and kitchen with double-door opening to the undercover entertaining, plus an extra-large rear family sunroom with pool access adding an extra element of potential and just another reason to love this superb family entertainer!
AT A GLANCE:
- 704sqm (approx) extra-wide block
- In-ground swimming pool with new sand filter
- Undercover entertaining areas on both sides
- Large alfresco area off the kitchen under a high-top curved roof
- Undercover patio overlooking the pool
- Dual driveways + large paved front parking space
- 2 oversized carports with extra-height clearance for 4WD, boat or caravan
- Potential to gain side access on both sides
- Super easy-care: synthetic turf, drought-tolerant gardens and extensive paving right around
- 4 generous bedrooms - 3 with ceiling fans and large fitted robes
- Main bedroom with split system A/C, TV point and potential to add walk-in robe and ensuite
- Family bathroom with a bath, shower and separate toilet
- Large laundry with new trough, bench and cupboards, plus linen cupboard
- Quality renovated kitchen:
- Stainless steel wall oven, gas cooktop, rangehood and dishwasher
- Loads of timber laminate cupboards and drawers
- Generous benches & breakfast bar
- Spacious front lounge with a bay window, an open fireplace + gas bayonet
- Dining: split system air-con, bay window and double doors to undercover entertaining
- HUGE rear family sunroom: near-new Fujitsu split system air-conditioner & pool access
- Fantastic teenage retreat or games room
- Potential master suite & parents retreat
- Potential for a semi-contained studio for hosting extended family/guests
- Skylights in kitchen and bathroom
- Floating floorboards, modern porcelain tiles and quality carpet
- Mature lemon, orange and mandarin trees
- Water feature
- Outdoor LED lighting
- Limestone retaining walls
- Reticulated gardens
- 2 garden sheds
PLEASE NOTE:
** Every precaution has been taken to establish the accuracy of the above information but does not constitute any representation by the vendor or agent. Interested parties are encouraged to carry out their own due diligence in respect of this property prior to putting in an offer.








 View more
View more View more
View more View more
View more View more
View more
