Set on a sprawling 2,058sqm parcel and built for modern family living, this impressive property blends rural tranquillity with luxurious detail.
From the grand façade and high ceilings to bamboo flooring and soundproofing, every inch of this property is designed for comfort, space, and style.
A triple car garage and oversized shed complete the family dream offering plenty of room for storing cars, boats, or a caravan, or even turn the space into your dream home gym.
Whether you're entertaining poolside, whipping up a feast in the chef's kitchen, watching movies in the home theatre, or pottering in your veggie garden, this property is the perfect mix of lifestyle and liveability.
- Built in 2019 and set on a 2,058sqm block this home pairs designer living with a rural setting
- With tranquil views of the rolling hills, this home offers a calm lifestyle just minutes from the CBD
- Room for cars, caravans and the boat with a triple garage with auto doors & a 6.7m x 11.4m shed
- Set back from the street, framed by landscaped gardens with contemporary mixed-material facade
- Inside a wide entry hall, bamboo laminate flooring & stylish pendant light signal the quality to come
- Opulent master suite at the front for privacy, with floor-to-ceiling sheer curtains & blackout drapes
- Step down in this spit level home to find a deluxe home theater, which is perfect for the movie buff
- The home theatre offers plush carpet, matte black ceiling fan and a window with blackout drapes
- Light-filled, open-plan kitchen, dining and family area, which flows to a covered alfresco and pool
- Designed for indoor-outdoor lifestyle, host BBQs or relax with a wine in the fully tiled outdoor area
- The alfresco ceiling fan keeps you cool in summer or swim in the 9m x 4m saltwater swimming pool
- Encased by travertine tiles and timber decking, with glass fencing, the pool is a tropical paradise
- Create culinary delights in the deluxe kitchen, where functionality & practicality combine effortlessly
- Enjoy an abundance of soft-close cabintery & a 40mm black, stone island bench with breakfast bar
- Walk-in pantry, twin stainless steel SMEG wall ovens, SMEG 5-burner gas cooktop & a dishwasher
- Three more spacious bedrooms with built-in robes, carpet, ceiling fans and plush blackout drapes
- Stunning freestanding bath creates a statement in the main bathroom, with shower & sleek vanity
- Built-in firepit area perfect for entertaining in winter, securely fenced yard perfect for kids & pets
- Other features include Fujitsu ducted air conditioning, Crimsafe security doors & solar hot water
- Soundproof insulation to every room, windows with soundproof glazing of 6.8mm as well as tinting
- Data cabling, NBN fibre to the house, 28 panel 7.7kw solar system, veggie patch, chicken coop
Council Rates $2,807pa
Water Rates $751pa
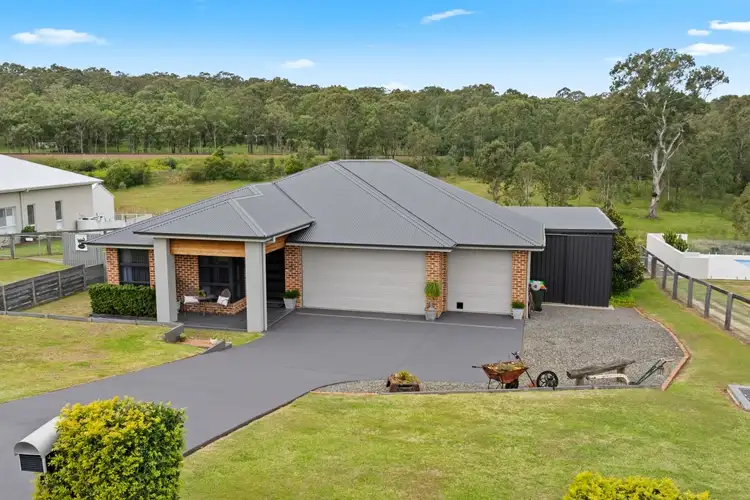
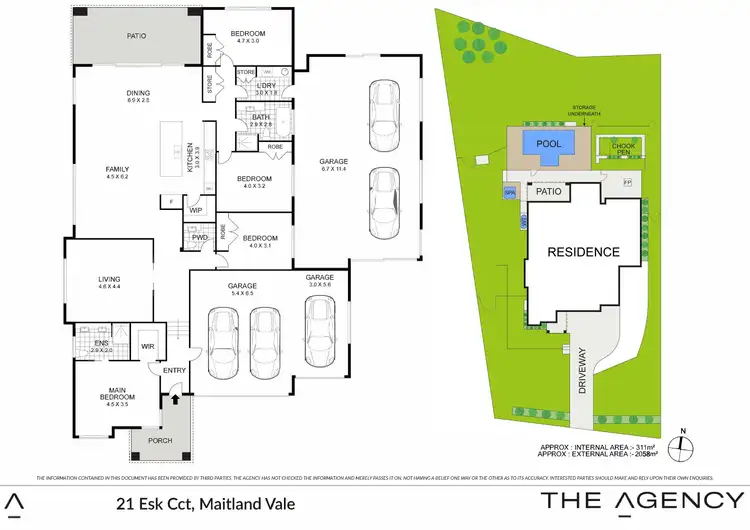
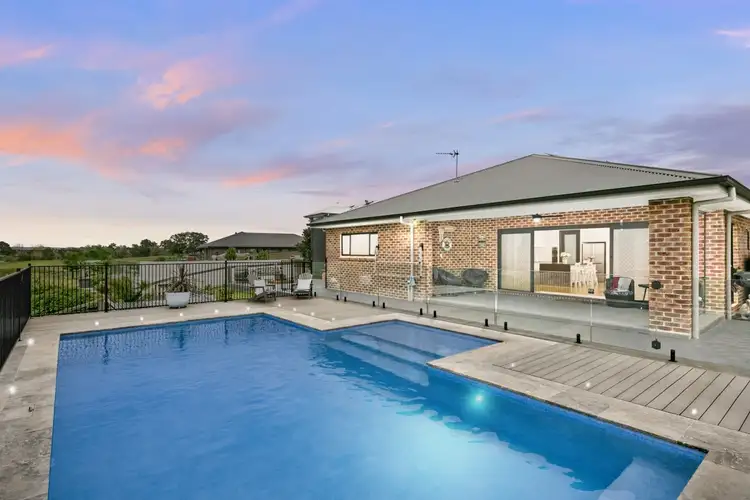
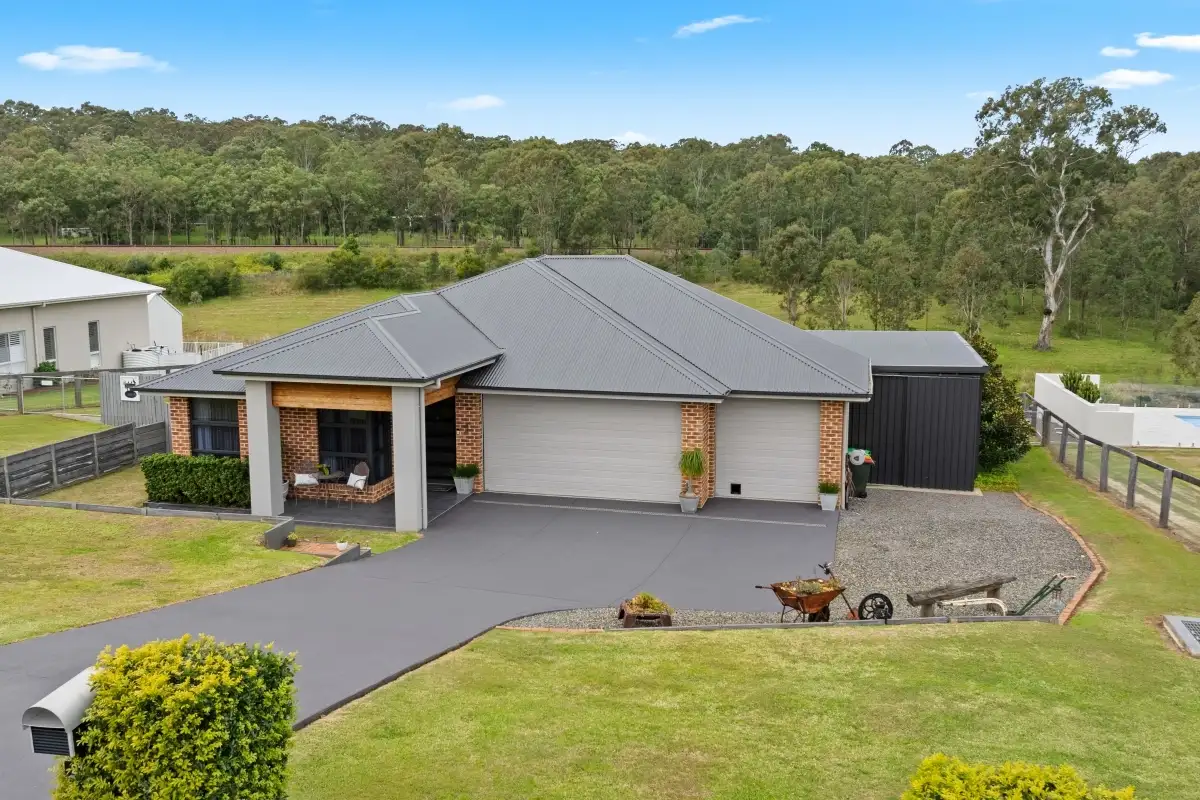


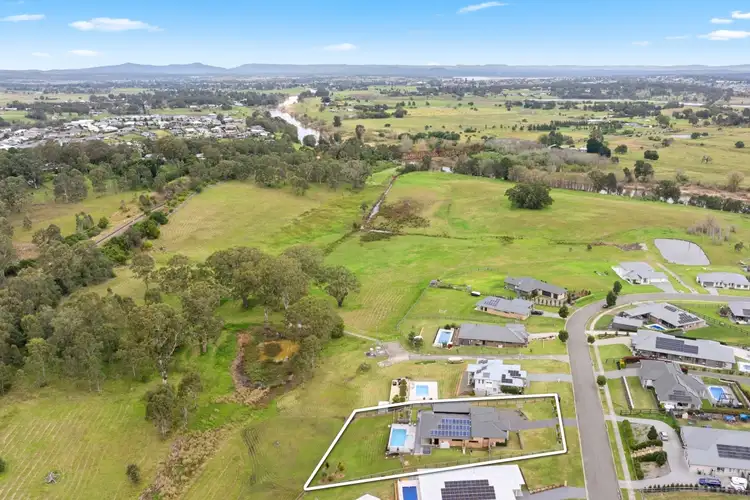
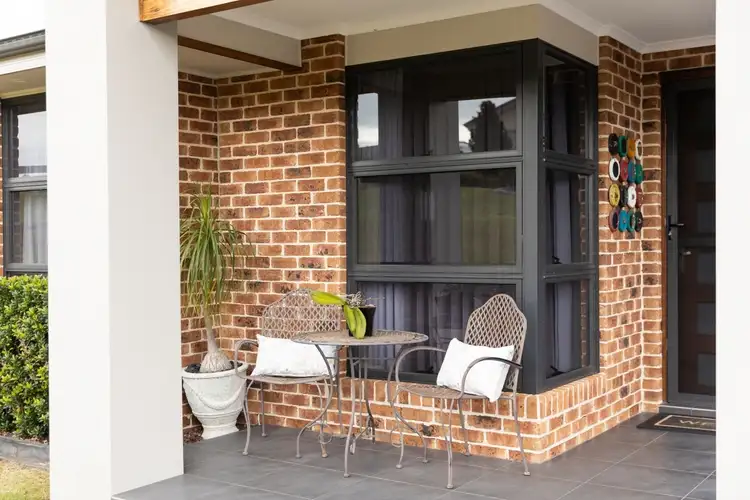
 View more
View more View more
View more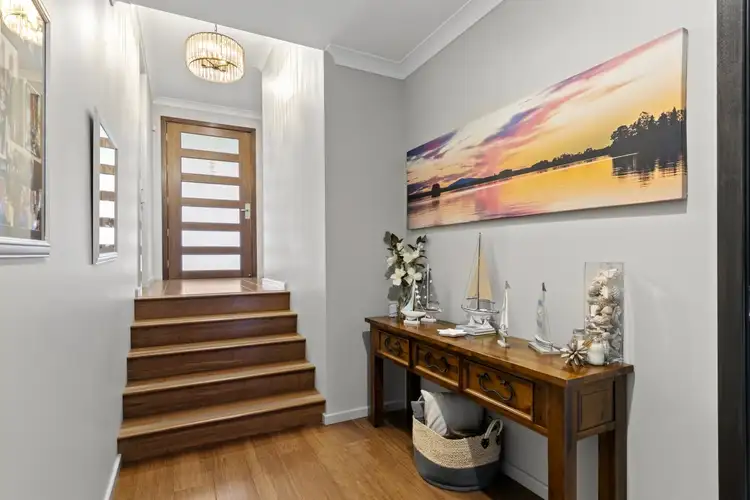 View more
View more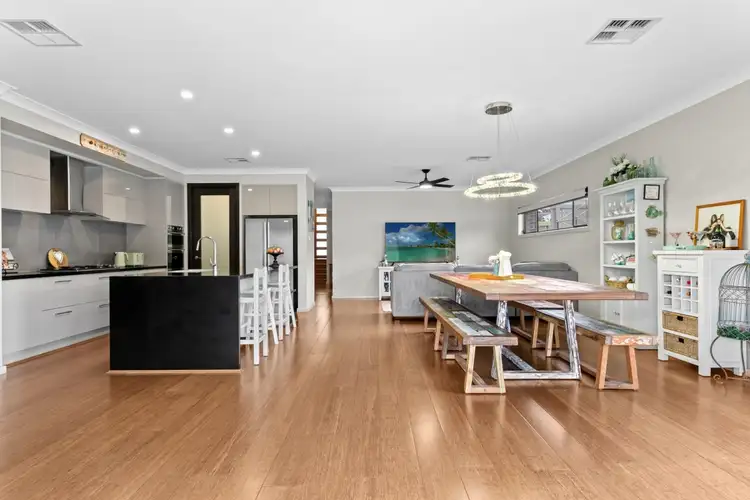 View more
View more
