All the hard work is done in this inviting Inner North family home that blends character with modern style and comfort, offering plenty of room for everyone. Situated in a quiet tree-lined street shaded by a canopy of oaks, this privately built house has been comprehensively renovated and extended to create an impressive, modern family home offering large, light filled living areas, which flow onto outdoor entertaining space. There are four generous bedrooms, including a massive new master with ensuite and walk-in robe, and an adjacent study or nursery. This light-filled family home includes fantastic outdoor entertaining areas, plenty of storage, and is situated in an enviable, central location.
Attractively landscaped gardens, new Colorbond roofing and the brick garage add to the excellent street appeal. This is complemented by large double-glazed sliding doors onto the wide front terrace.
The welcoming entry leads into the spacious formal dining room. Decorative cornices, polished hardwood flooring and rich decor highlight the character of the original home, while contemporary improvements include double glazing, a new reverse cycle air conditioning unit, and stylish light fittings. The updated Tasmanian Oak kitchen, featuring a five burner gas cooktop, stainless steel oven and range hood, as well as a new Smeg dishwasher, pantry, oak benchtops and display cabinets. From the kitchen there is access to an expansive, sheltered paved entertaining area and this fantastic, north facing, outdoor living area can be enjoyed all year round and overlooks the grassy rear garden.
On the lower level, three large secondary bedrooms all feature polished hardwood flooring and built-in wardrobes while the main bathroom has been updated. A fabulous new laundry, opening on to a private area with clothes line, forms part of the superbly designed extension.
The fantastic, large light filled main living area faces north, while high ceilings accentuate the spacious feel of the room. Double glazing, wall insulation and a reverse cycle air conditioning unit guarantee year round comfort. This is also promoted by the use of sliding doors here and in all living areas, giving access to the outdoors and ensuring a refreshing breeze through the home.
A Tasmanian Oak staircase leads up to the light and airy, luxuriously proportioned master suite, with air conditioning, which enjoys an elevated outlook over treetops. A wall panel conceals the huge walk-through robe, and the bright, modern ensuite is designed on the same scale. Adjacent to the master bedroom is a nursery or study.
The large, private rear garden has three raised veggie beds hosting a variety of vegetables, strawberries, raspberries, blueberries, cherry and lemon trees. The property has a large water tank that can be connected to the laundry, a chook pen and two garden sheds. An additional under cover storage area is at the side of the house for bikes. The brick garage has an auto door, ceiling insulation and Colorbond roof. There is ample off street parking on the new driveway for up to four cars.
Only a short walk to the Downer oval and new cafe, while local schools, colleges and Dickson shopping precinct are close by. Public transport is nearby, with a single bus ride into the City and the home is positioned close to a network of bike paths and the future light rail.
Feature Points
- Fully modernised and extended, a light-filled spacious four bedroom ensuite, plus study, family home
- Desirable location in peaceful, tree-lined street, with an outlook over gardens
- Excellent street appeal with landscaped gardens, new Colorbond roofing, large windows & terrace
- Oversize dining room has decorative cornices, hardwood flooring and double glazed sliding doors
- Double story extension has created spacious living room and huge master bedroom suite with study/nursery, and laundry
- Light filled master bedroom has high ceilings, treetop views, walk-thru robe & luxury ensuite
- Ideal north aspect to living room, master bedroom, entertaining area and rear garden
- Updated kitchen equipped with gas cooktop, stainless steel oven, range hood & Smeg dishwasher
- Double glazing and wall insulation to living and master bedroom extension
- New reverse cycle air conditioning units in dining room, living and master bedroom
- Gas wall unit in hallway
- New internal doors throughout and new front door
- Large under stair storage space - the perfect wine storage
- Sliding door access from dining, kitchen and large living room to outdoor areas, creating air flow
- New re-wiring throughout the home
- Rinnai instantaneous hot water
- Updated main bathroom
- Large new laundry opening out to a private courtyard with clothesline
- Three spacious bedrooms on lower level have polished hardwood floors and robes
- Large number of storage cupboards throughout the home, in hallway, lounge, bedrooms & laundry
- Generous, sheltered rear entertaining area faces north, allowing year round enjoyment
- New Colorbond roof, fully insulated, on both levels and garage, as well as new guttering and fascias
- Garage has auto door and insulated ceiling; additional off-street parking on new driveway
- Covered storage at side of house, plus 2 sheds, water tank, 3 raised veggie beds & chook pen
- Large, private, grassy rear garden has cherry, plum, apricot, lemon & bay trees
- An array of planted berries round off the back garden - blueberries, raspberries and strawberries are an added treat
- Leafy, central location, only a short walk to Downer cafe, Dickson centre, bus stop & light rail
- In area for a large number of sought after local schools, colleges and Catholic University
- Less than 5kms from the city centre and situated close to both the Federal and Hume
- Short 15 min trip into City centre on single bus, while bike paths take similar amount of time, and it is a short walk to two light rail stops
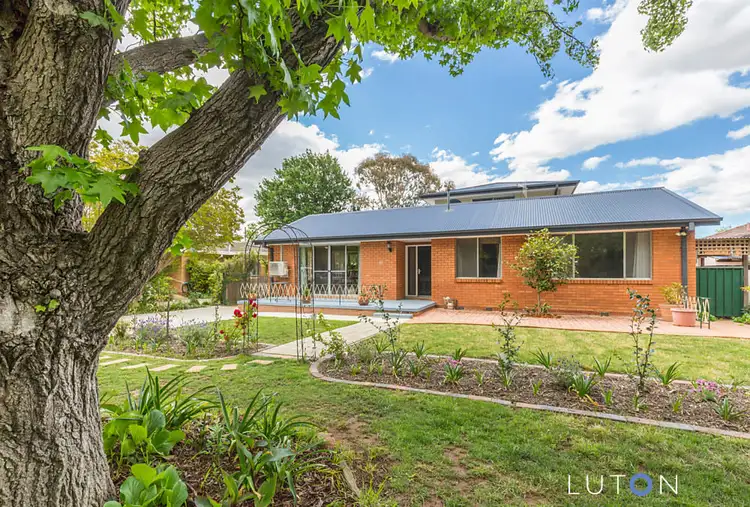
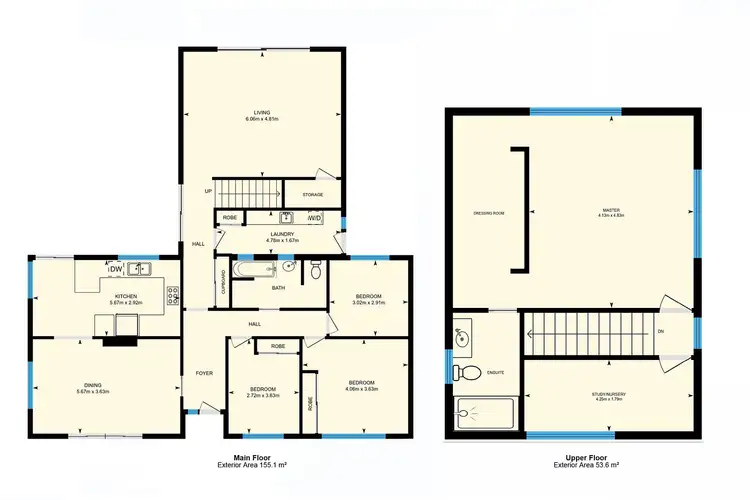
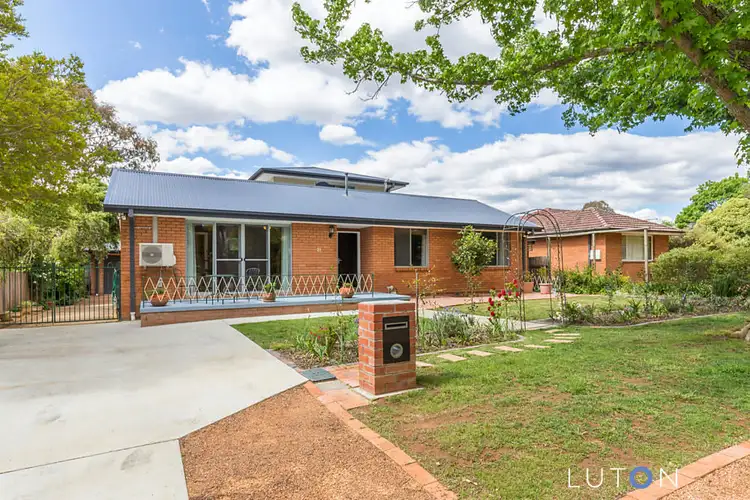
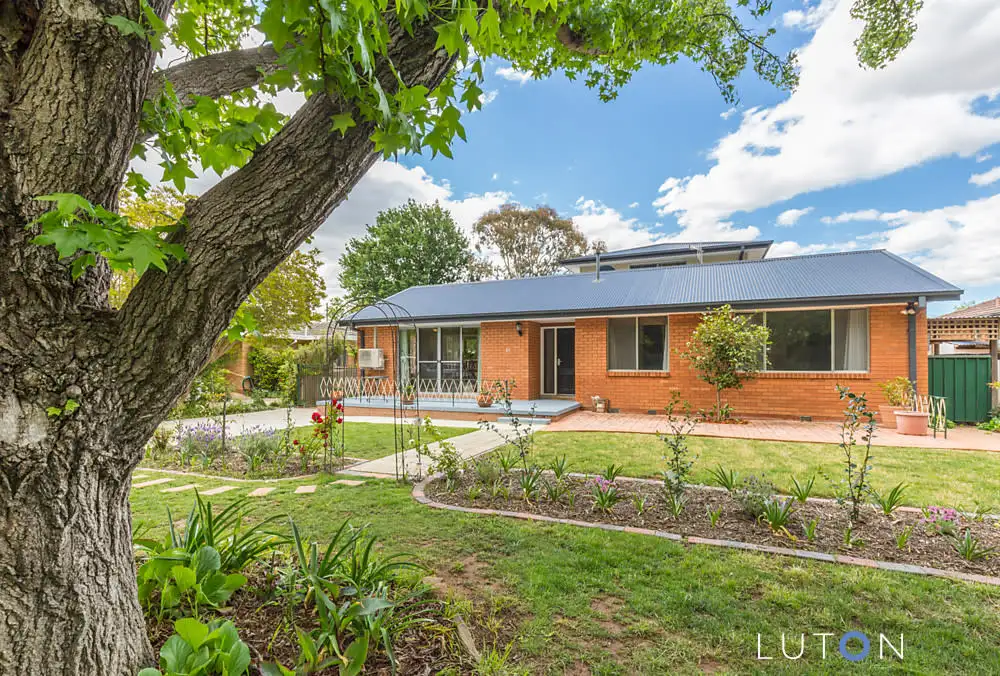


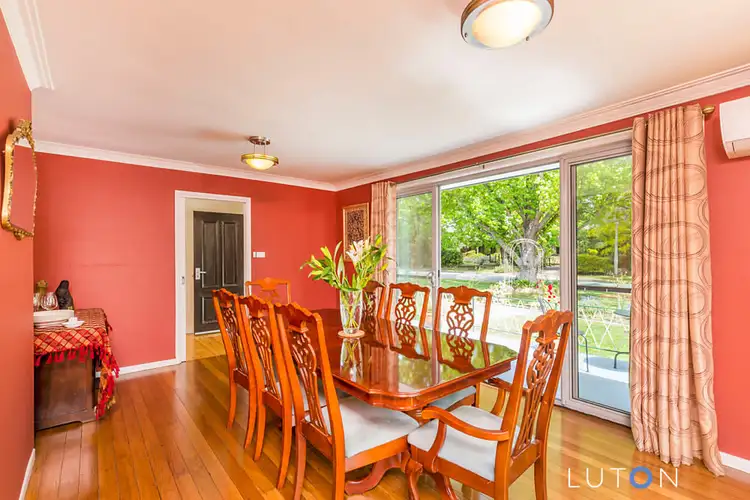
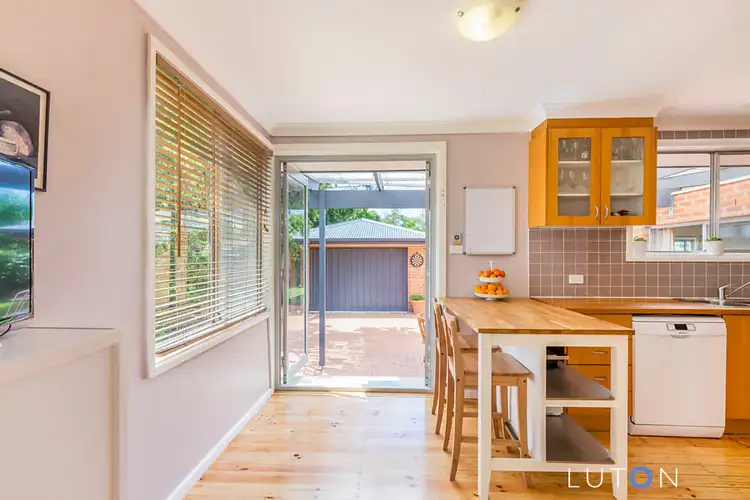
 View more
View more View more
View more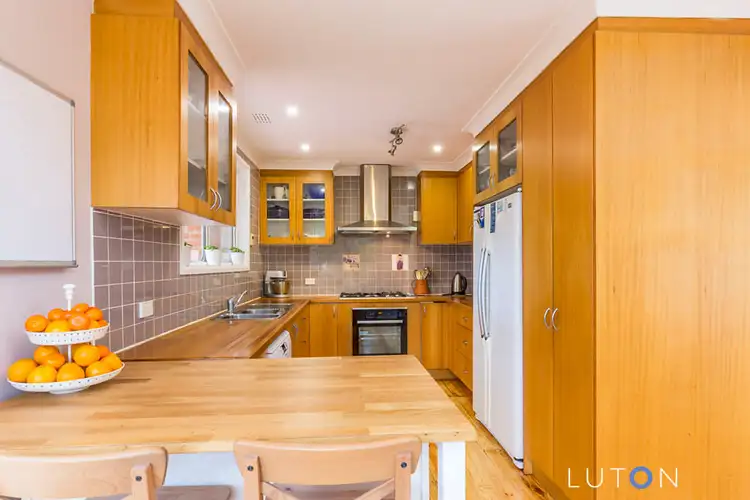 View more
View more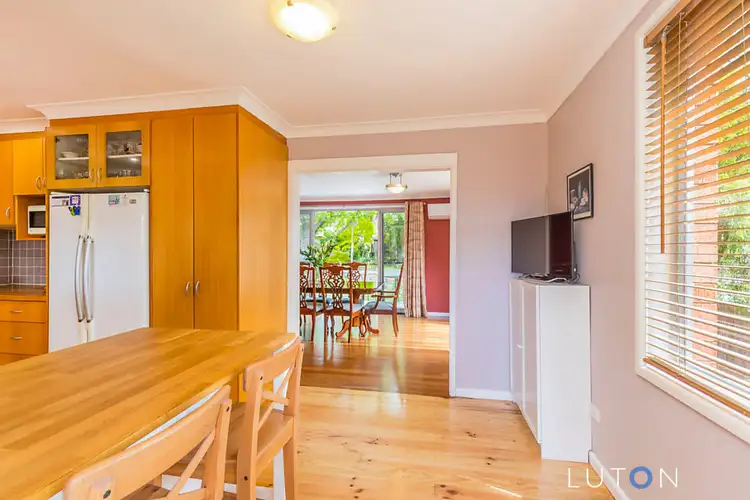 View more
View more
