Price Undisclosed
4 Bed • 2 Bath • 2 Car • 800m²
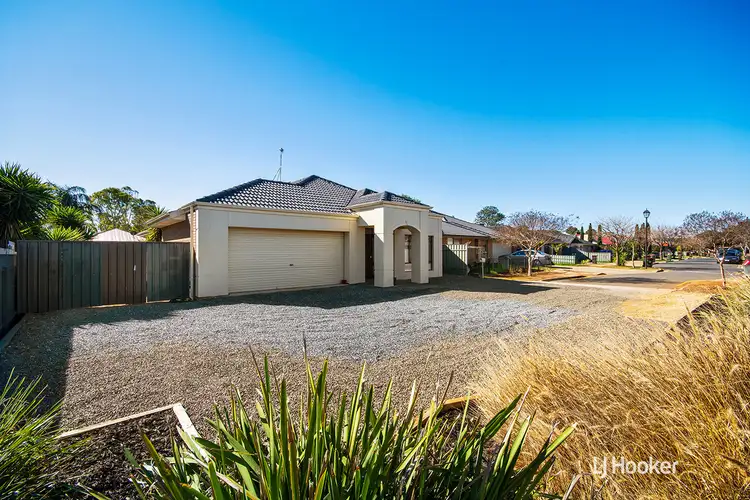
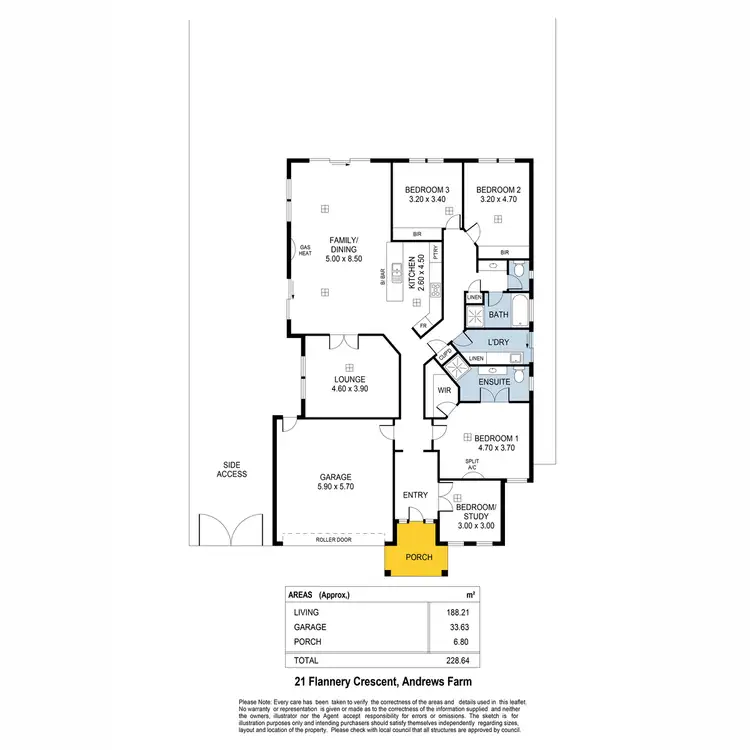
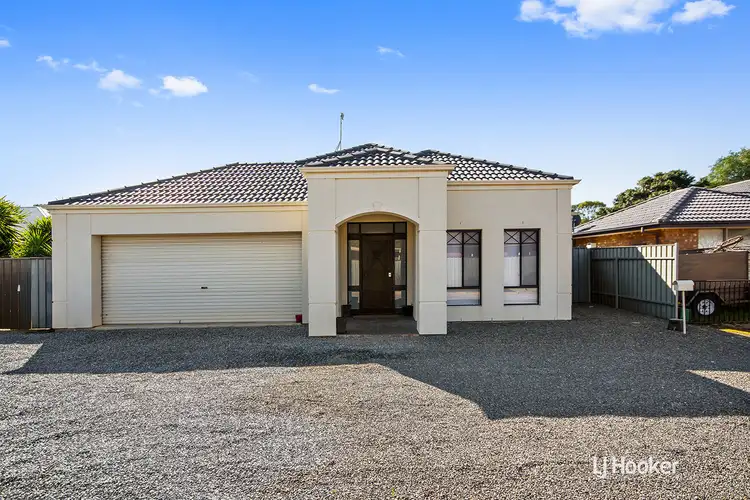
+19
Sold



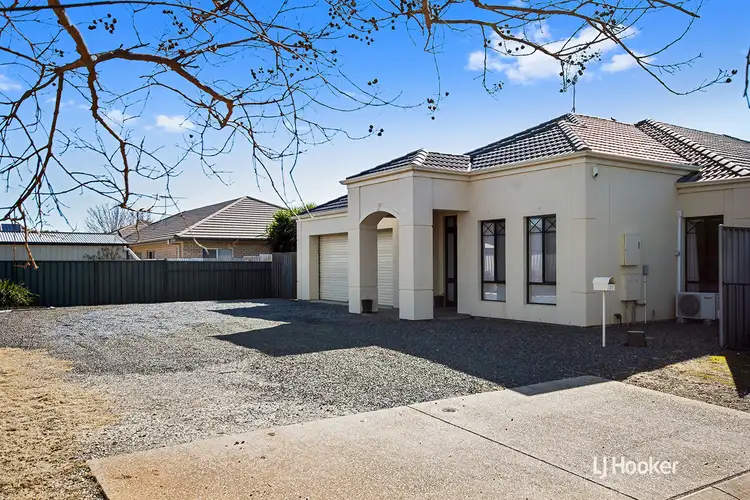

+17
Sold
21 Flannery Crescent, Andrews Farm SA 5114
Copy address
Price Undisclosed
- 4Bed
- 2Bath
- 2 Car
- 800m²
House Sold on Fri 23 Oct, 2020
What's around Flannery Crescent
House description
“Monster Allotment!!!”
Land details
Area: 800m²
Interactive media & resources
What's around Flannery Crescent
 View more
View more View more
View more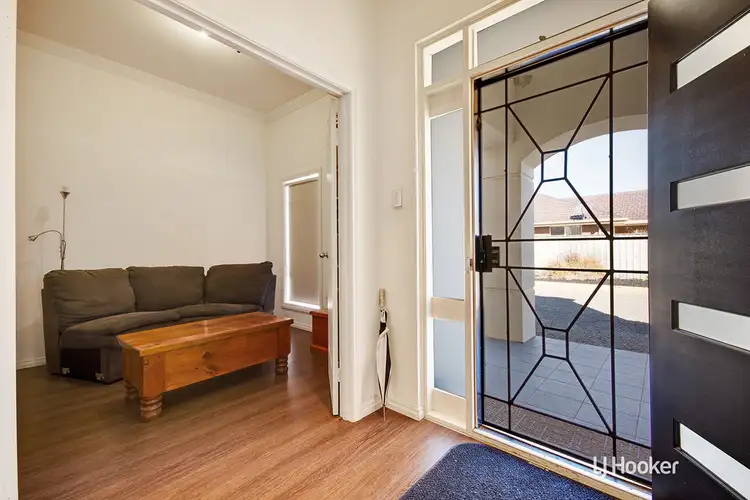 View more
View more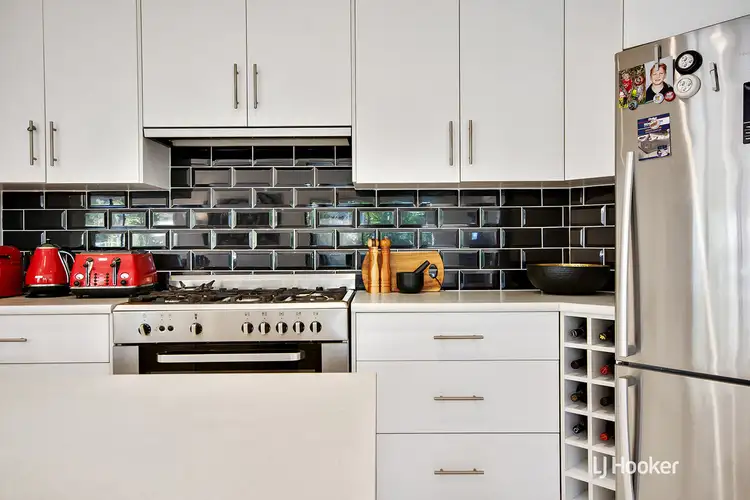 View more
View moreContact the real estate agent

Andrew Rose
LJ Hooker Craigmore/Elizabeth
0Not yet rated
Send an enquiry
This property has been sold
But you can still contact the agent21 Flannery Crescent, Andrews Farm SA 5114
Nearby schools in and around Andrews Farm, SA
Top reviews by locals of Andrews Farm, SA 5114
Discover what it's like to live in Andrews Farm before you inspect or move.
Discussions in Andrews Farm, SA
Wondering what the latest hot topics are in Andrews Farm, South Australia?
Similar Houses for sale in Andrews Farm, SA 5114
Properties for sale in nearby suburbs
Report Listing
