On the corner of Flinders Avenue and Bedford Square, this 1926 residence, thoughtfully extended, is a sanctuary of rare beauty. Heritage grace, architectural foresight, and natural serenity unite here to create a life that feels both timeless and contemporary.
Beyond the white gates, the property reveals itself in full: sweeping lawns, sculpted hedges, and a stone façade standing with quiet dignity. Here, house and garden exist in perfect harmony, a private estate that feels open yet intimate - a setting of serenity, welcome, and timeless presence.
Inside, 10ft ceilings, luminous proportions, and layered textures create interiors that balance warmth with elegance. Living and retreat zones are distinct yet connected, offering spaces for gathering and pause. Three expansive bedrooms, each with storage, are complemented by a flexible second living space, which could easily be used as a fourth bedroom, while two bathrooms and a powder room provide ease for family life and entertaining.
At the heart of the home, the designer kitchen is both anchor and gathering point. A large stone island invites conversation, while premium appliances, abundant storage, and generous bench space ensure every culinary pursuit is effortless. Seamless flow to dining and family areas makes this a space for living, connecting, and celebrating. From every angle, the home opens outward - to sunlit courtyards, garden alcoves, and expansive lawns, creating a rhythm of indoor-outdoor living that shifts with the seasons: bright mornings, quiet afternoons, and evenings alive with conversation beneath twilight skies.
Beyond its beauty, 21 Flinders Avenue blends functionality with effortless living - a discrete study nook, spacious laundry, double side by side garage, and irrigated gardens enrich daily life - while every corner invites connection, calm, and joy, where heritage and modern living meet in perfect harmony.
Set within the prestige and leafy serenity of Colonel Light Gardens, you're embraced by community spirit, quality schools, and everyday convenience - all just minutes from the CBD, the coastline, and the gateway to the Adelaide Hills.
Features
• 790m² corner allotment framed by established hedges & gardens
• Original 1926 double-brick residence with an architecturally designed extension
• 10ft (3.05m) ceilings & character details
• Ducted reverse-cycle AC throughout
• Gourmet kitchen with stone benches, pantry, & premium appliances: AEG oven & microwave, SMEG 5-burner gas cooktop, Miele integrated dishwasher
• Separate dining space with seamless flow to the kitchen
• Generous living space seamlessly connected to the kitchen
• Seamless indoor-outdoor flow from multiple zones
• 3 spacious bedrooms, all with built in storage
• Versatile second living space/fourth bedroom
• 2 well-appointed, contemporary bathrooms
• Spacious laundry with bench space & storage + access to powder room
• Hidden study nook for work, study, or creative pursuits
• NBN connectivity
• Alarm security system
• 6 x 6.5m double side by side garage with storage & sink + fully-lined, insulated, & powered
• 3 x 1.5m Garden shed
• Underground 23,000L concrete water tanks plumbed to irrigation + 1000L above-ground tank
• Irrigated front & rear gardens plus verges
• 3.57kW solar system (42 panels)
Lifestyle
• Zoned for Colonel Light Gardens Primary & Unley High, with prestigious schools nearby including Scotch College, Mercedes College, Cabra Dominican, and Mitcham Girls
• Just 7km to the CBD - seamless city access
• Less than 20 minutes to Adelaide's coastline for sun, sand, and leisure
• Quick drive to Belair, Mitcham, and the Adelaide Hills - perfect for walking trails, national parks, and scenic escapes
• Close to vibrant shopping, dining, lifestyle precincts, and transport links
Rates
• Council $3621.90PA
• SA Water $323.51PQ
• ES Levy $278.05PA
• City of Mitcham
• Torrens Title
• Built 1926
Disclaimer at noakesnickolas.com.au/privacy-policy | RLA 315571
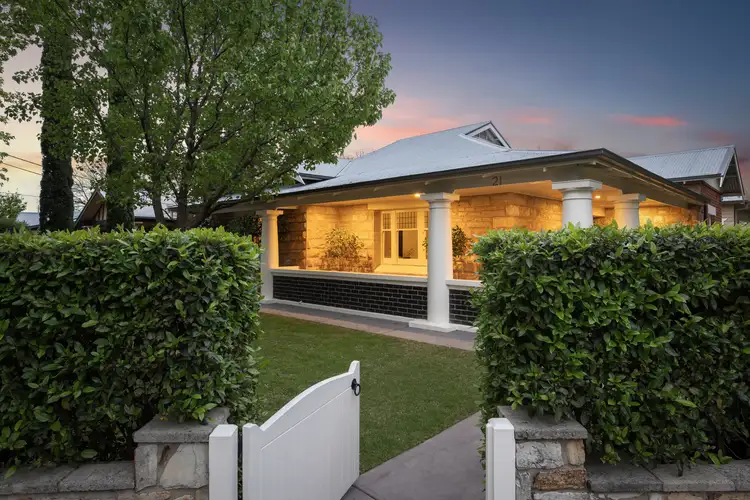
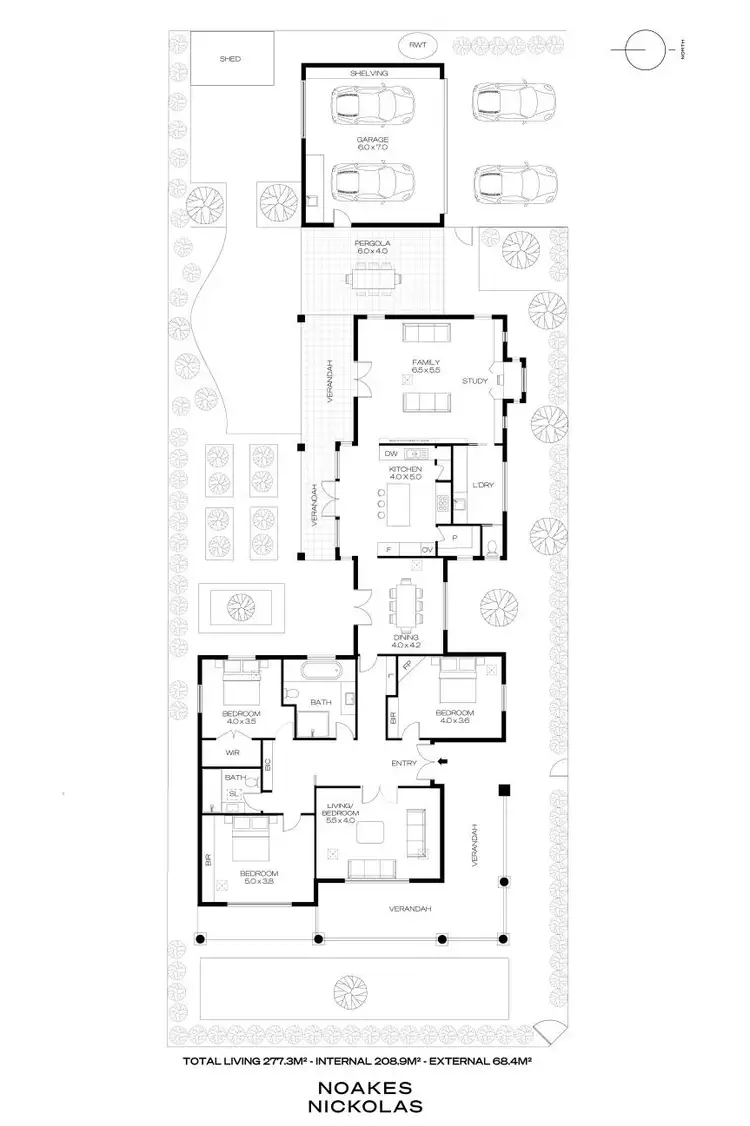
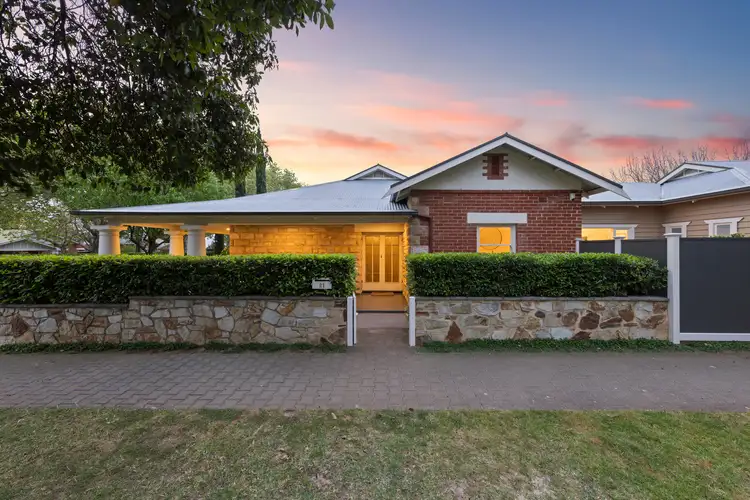
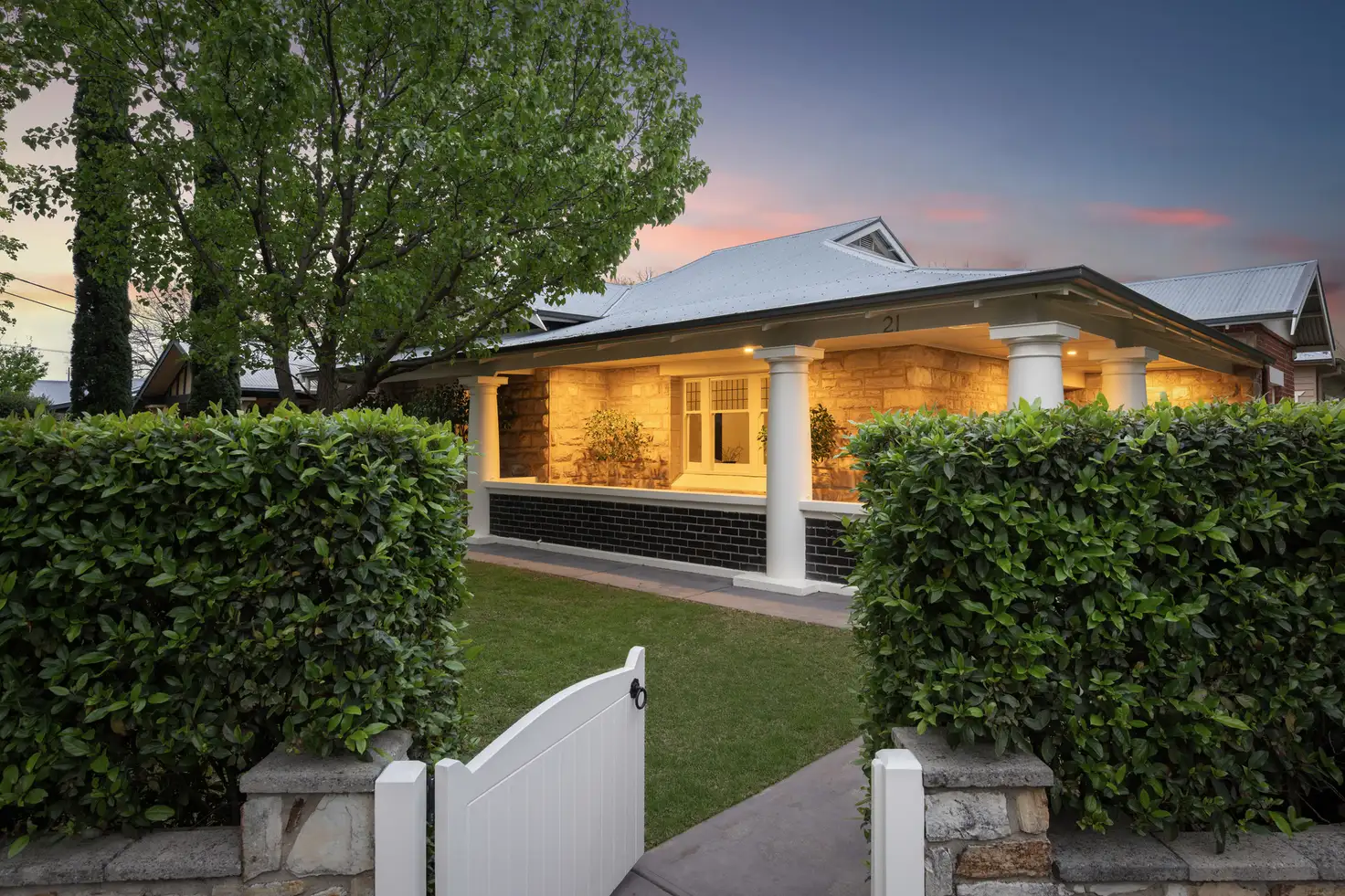


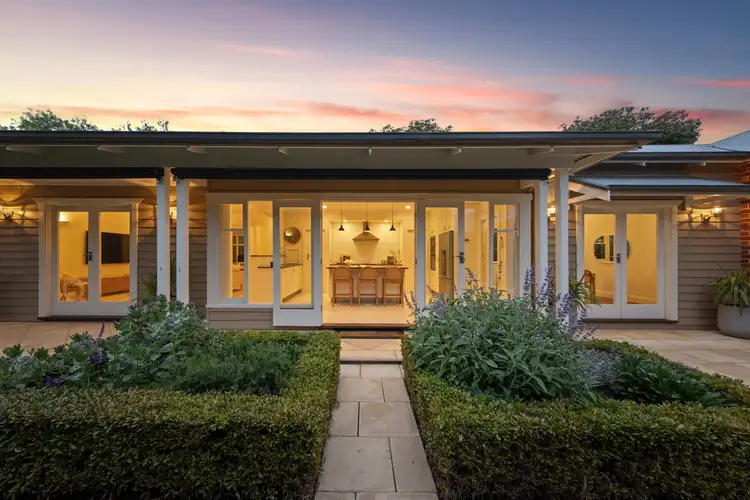
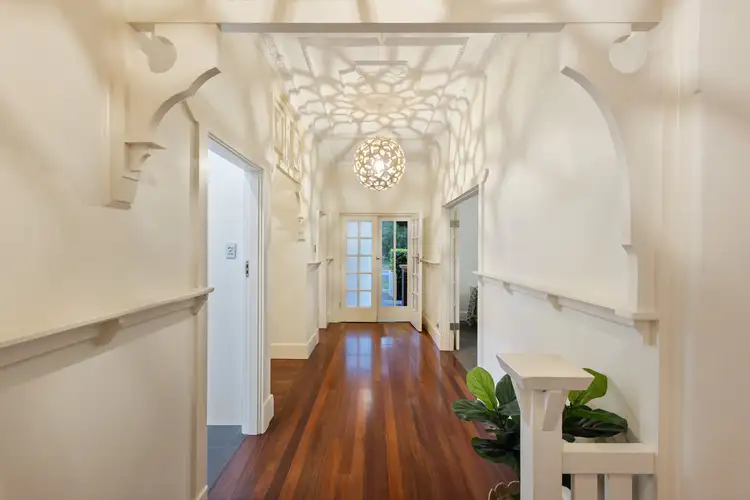
 View more
View more View more
View more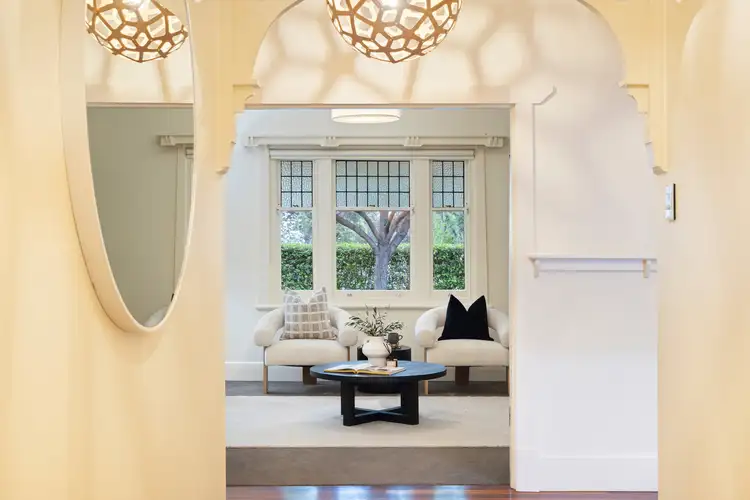 View more
View more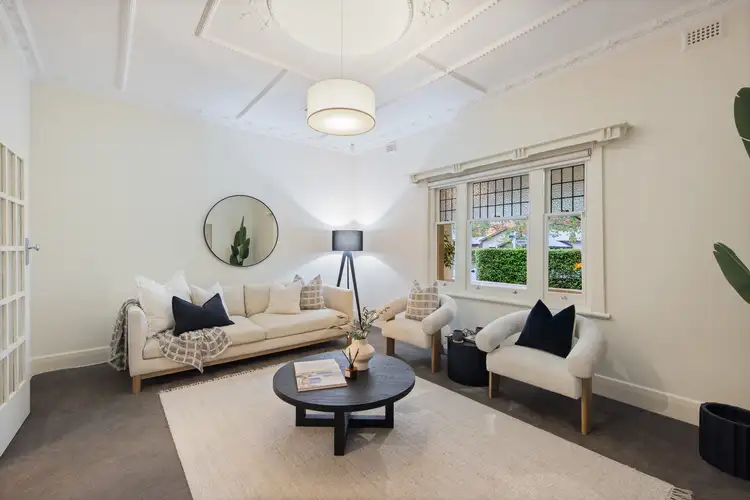 View more
View more
