Drawing inspiration from all over the world, our sellers have combined they're skills in design and vision to create a house that is nothing short of sensational. Now, with a change in circumstances they are offering this amazing transformed home to one very lucky buyer.
The large 5 bedroom and 3 bathroom rendered brick home is positioned high up at the end of a very quiet cul-de-sac. Situated on a 1189 sqm block with parking for 7 vehicles, you are rewarded with privacy and a tranquil tree top views. The redesign of this home has focused on giving you an abundance of brilliant natural light throughout the grand living and entertaining spaces, while presenting sophistication and style through the home.
Spread over two generous levels, this solid brick home offers room for the large and active family. The ground level includes a large master bedroom with walk behind robe and ensuite, a kitchenette, lounge and the spacious fifth bedroom / study. For those that are looking for the dual living opportunity, this is fantastic. Upstairs is where you will appreciate all the design and thought that has gone into this home. The large open plan lounge, dining and kitchen is just the beginning. You have a further 3 bedrooms, the retreat like bathroom and a large outdoor entertaining area.
The huge open plan kitchen, positioned in the heart of the home, is by far the standout feature. Designed with functionality and style to impress the gourmet chef, this kitchen is extremely well thought out with stone bench tops, 5000mm x 1000mm island bench with waterfall edge, black stone sink, Miele 900mm oven, Blanco 900mm gas cooktop and bifold windows with servery to the turfed BBQ area. This truly is the centrepiece of the upstairs design. For those looking for the master of all kitchens, look no further - this is it!
Located within the Kenmore School Catchment and within walking distance to the Kenmore State High School you are only minutes away to the Kenmore Village and local shops on Moggill Road. For those that are looking to commute, the bus stop is only 230m away. The newly finished Legacy Way has also drastically reduced congestion around Kenmore making the commute into the city an absolute breeze!
As this home has basically been stripped down to its shell and remodelled for the 21st Century, here is a list of some of the standout changes and upgrades the owners have done;
OUTSIDE
* Whole house has been recladded, repainted and rendered
* New double-insulated tin roof with whirly birds installed
* New guttering/gutter guard
* New cantilevered deck including joists
* New balustrade inside and out
* Full chemical termite barrier
* Remote double lockup garage with commercial size door
* Landscaped yard
INSIDE
* Fully renovated kitchen with black stone sink, stone benchtops with waterfall edge and 5000x1000mm island bench
* Miele 900mm oven and Blanco 900mm gas cooktop
* Bifold windows with servery in kitchen
* New kitchenette with black stone sink and Blanco oven
* All plumbing overhauled with new copper water lines fitted
* 3x fully renovated bathrooms using bluestone tiles from Melbourne
* Poly-marble basins used
* Custom made oak benchtops in bathrooms
* Openable skylight installed in upstairs bathroom
* Renovated laundry
* New gyprock throughout, new skirting/architrave and fully repainted inside
* Entrance remodelled with large windows around stairwell
* 3x sets of bifold doors installed
* Refinished hardwood timber floor upstairs
* New concrete floor downstairs burnished and polished to 6000 grit
* Wall hung built in entertainment unit with living area wired with Harman Kardon speakers
* New blinds & wardrobes installed
* All new wiring throughout with switchboard upgrage
* New LED lighting, switches, powerpoints and black fans
* NBN installed
This is truly an opportunity to secure one of the most unique and by far stand out transformations in the western suburbs. Inspect, fall in love and own with confidence.
Do you need to sell before you buy? I'm here to help. Now ranked #1 Kenmore Agent by Leighton Jones - 0468 900 200
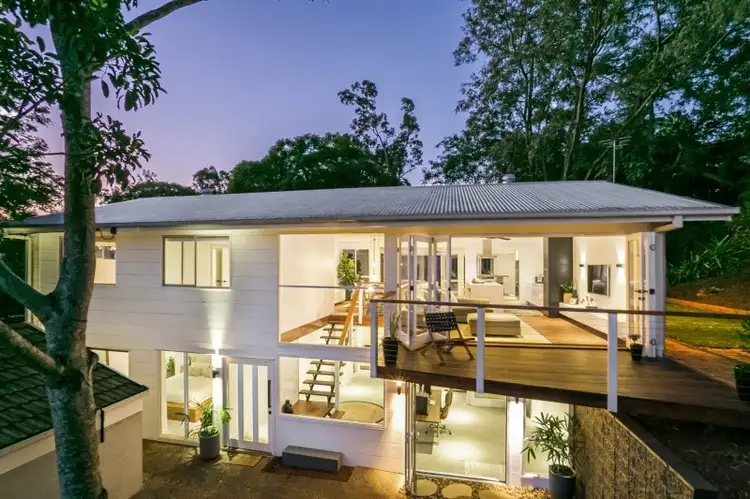
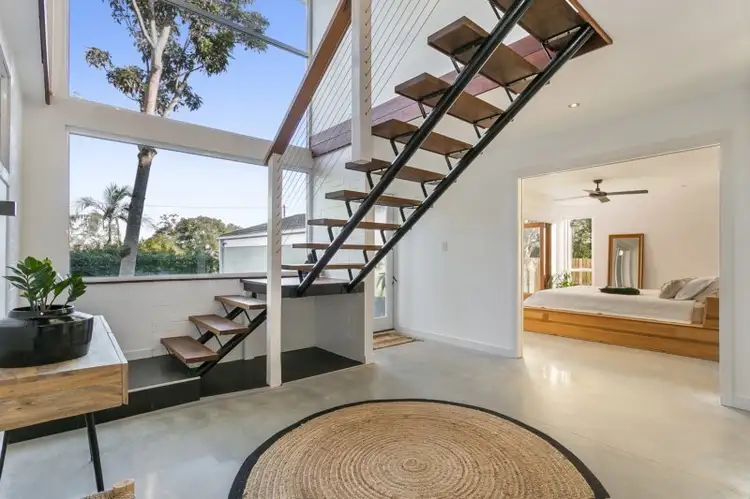
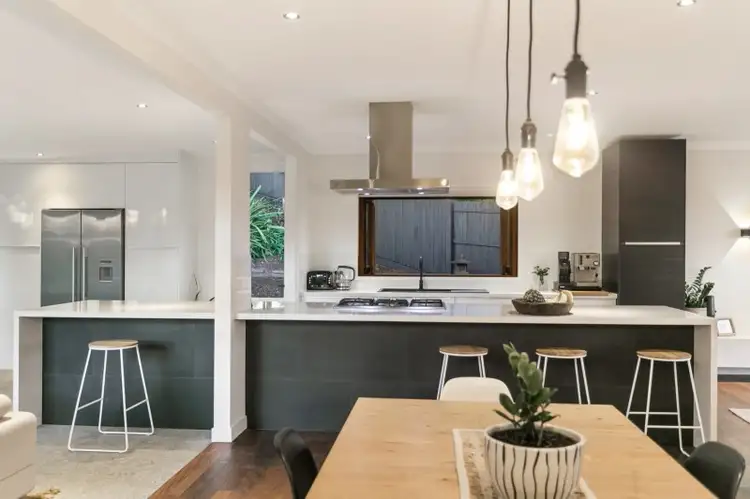
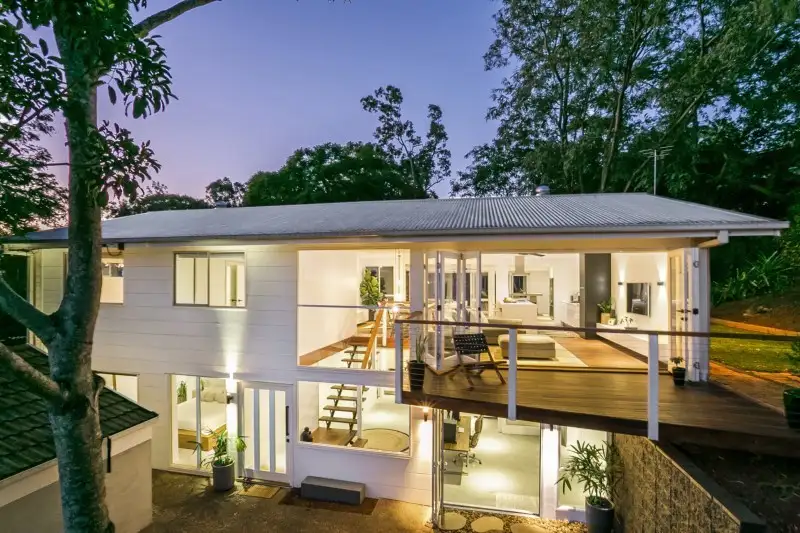


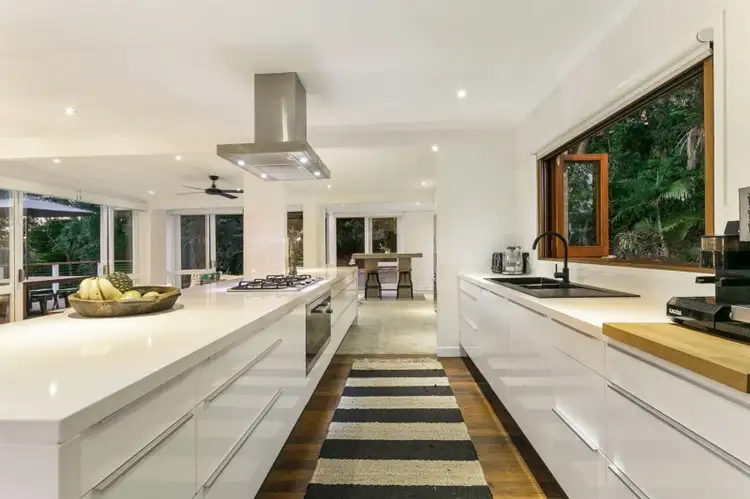
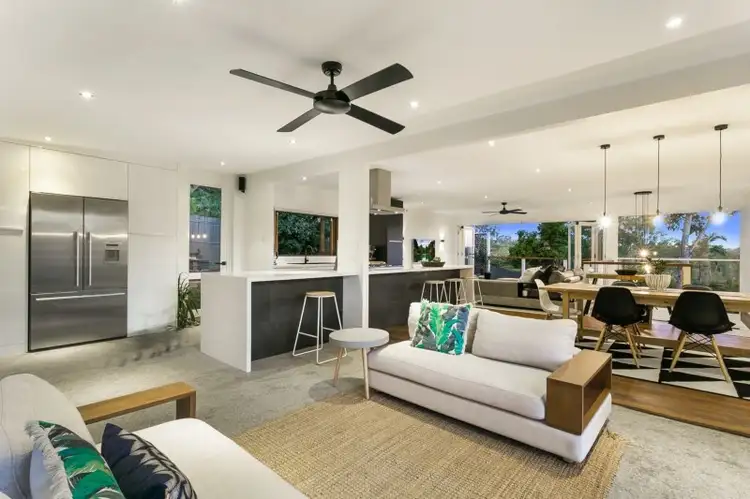
 View more
View more View more
View more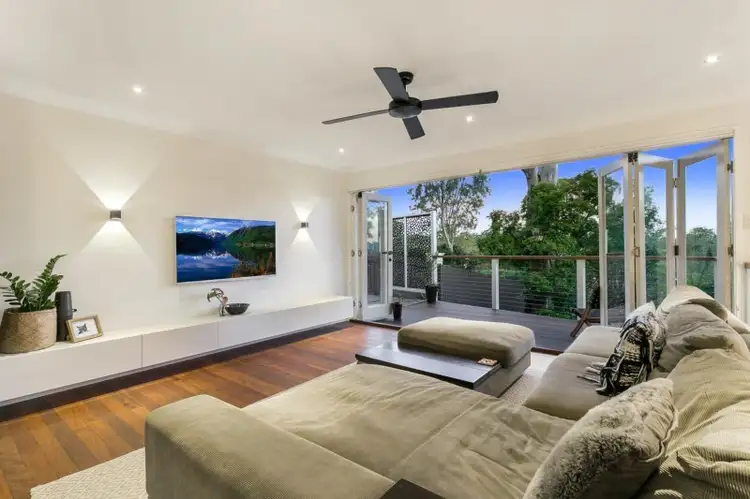 View more
View more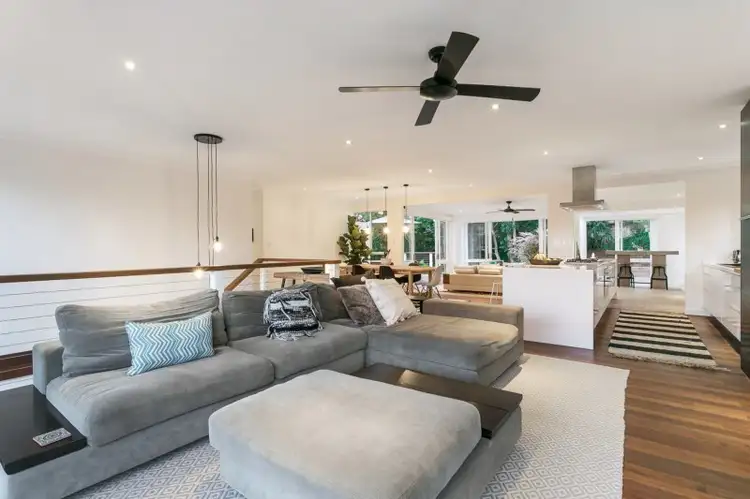 View more
View more
