#soldbyholly $2,175,000
Open possibilities to creatively restore this characterful beauty or maximise the incredible development potential of the enormous block within the vibrant inner-north, bordering the thriving metropolis.
This charming cottage occupies an enviable position, overlooking parkland with ANU and CBD nearby. Cosy and inviting, froggatt.home, exudes a peaceful air, that belies her extraordinary position. Generous bedrooms overlook considerable gardens and the home opens via sunroom, to rear park-like grounds.
Set back from the road, secluded by mature plantings, the home has a driveway to rear garage providing ample space for parking several cars. Historically intriguing, the façade boasts brick with terracotta gable roof, timber corner windows and front porch of Canberra reds.
The interior is characterised by high ceilings, picture rails, timber sash windows and timber panelling. The kitchen, timber panelled with open shelving, has views overlooking the front garden, welcoming in light.
Two bedrooms with leafy views at the front of the home with access to the family bathroom with tub. An office with built-in-shelving leads to the master wing, with living space and ensuite with sunken spa bath. Separate access from the street creates the opportunity to utilise this as an independent space. A formal dining room, lounge and sunroom overlooks the native gardens. Lofty ceilings create generous spaces and the living area is warmed by slow combustion fire.
The expansive, meandering backyard is dotted with mature bottlebrush, olive trees and citrus. The sheer vastness of the grounds extends a majestic stillness and calm.
FEATURES:
.double brick home on sizeable 1675m2 block in highly desired Turner
.quiet cul de sac
.two separate entries to home (dual living opportunity)
.two living spaces both with split-system air conditioning units
.main living area with in-built shelving and fireplace with slate tiling
.dining room with skylight and in-built shelving area
.extended sun room with wrap around windows, timber flooring and garden views
.kitchen with electric cooktop and oven, open shelves, abundant storage, unique timber walls and ceiling
.master bedroom with feature corner window, original picture railing, built-in wardrobes and ensuite
.ensuite with spa bath, separate shower and vanity
.bedrooms two and three with corner windows
.fourth bedroom/study with built-in shelving
.main bathroom with bath tub, separate shower, vanity and toilet
.separate laundry with external access
.brick cavity construction
.split system inverter heating/cooling
.ducted heating
.evaporative cooling
.established gardens with fruit trees and native trees
.pergola with climbing vines
.detached single lock up garage
FINE DETAILS (all approx.)
Land size: 1,675 m2
Build size: 182 m2
EER: 2
Zoning: RZ1
Build year: 1945
Last renovated: 1963
Rates: $11,462 pa
Land tax: $21,202 pa
UV: $1,900,000 (2022)
Turner is a sought after, leafy suburb, known for its wide streets, ample green spaces, established trees, prestigious homes and central locale, connecting you with all the best dining, shopping and entertainment Canberra has to offer.
The home is walking distance to Haig Park, O'Connor Ridge Reserve and lake. It is an easy stroll to O'Connor shops, The RUC, and the Braddon precinct. Convenient to private and public schools, and a few steps to the ANU, the home, is also a short stroll to the CBD, close to transport, including light rail, and the metro city station, connecting you to the whole of Canberra.
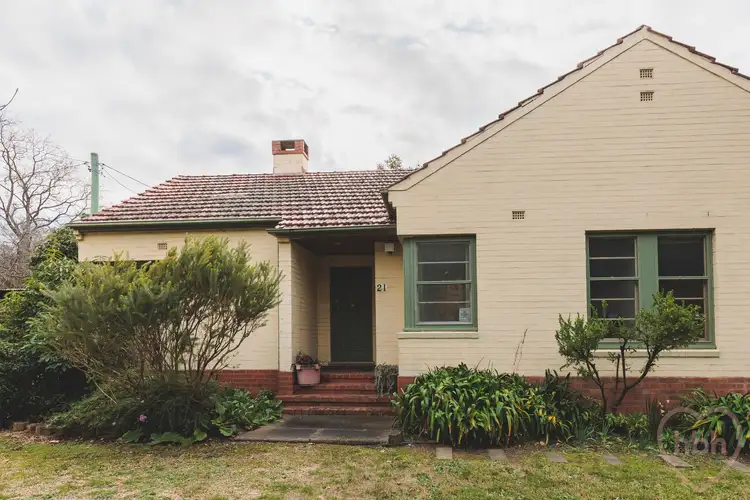
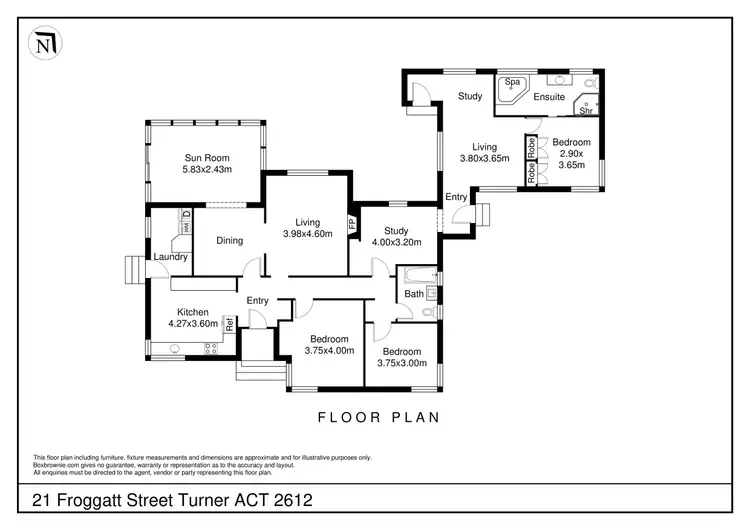

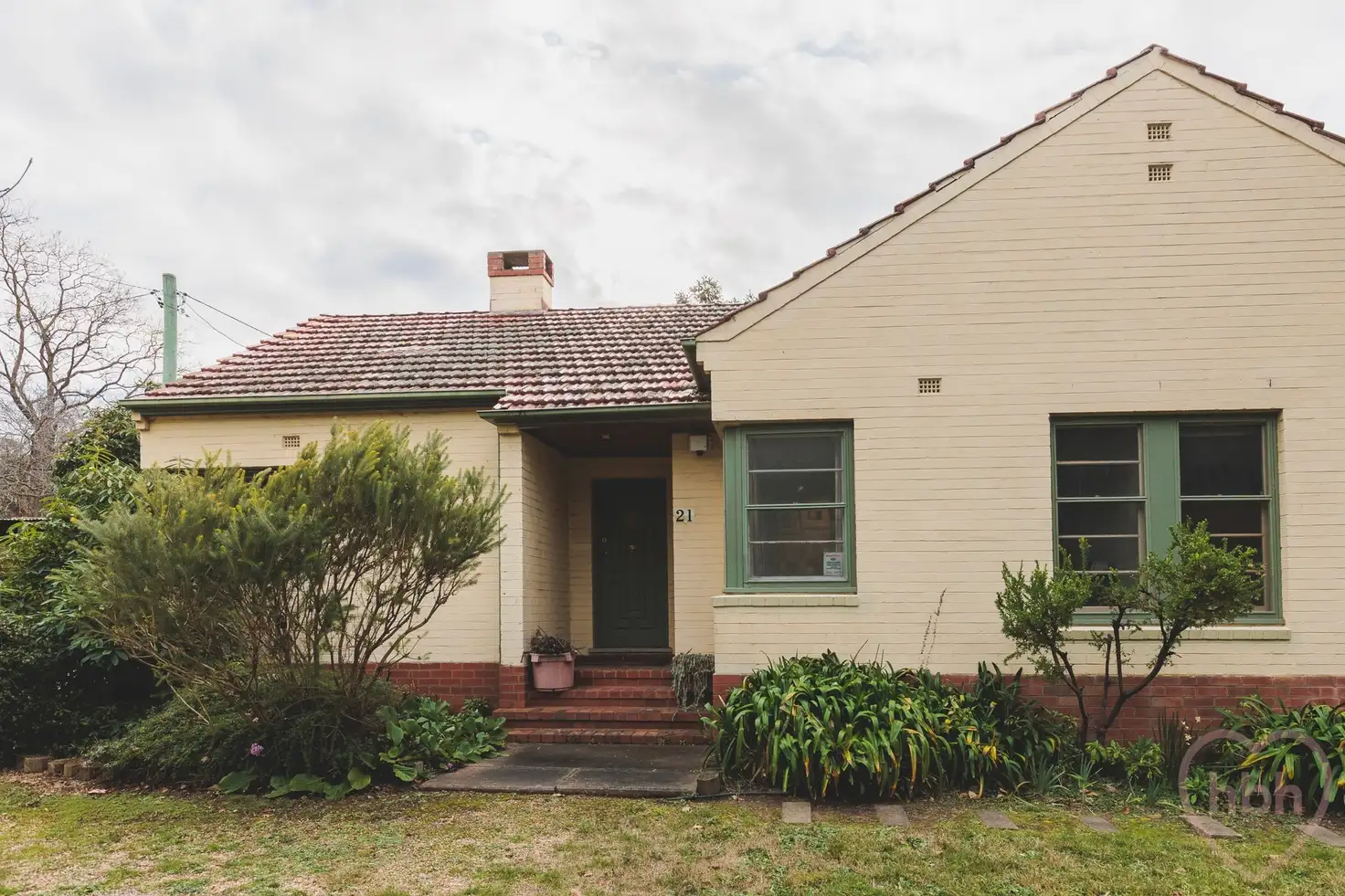




 View more
View more View more
View more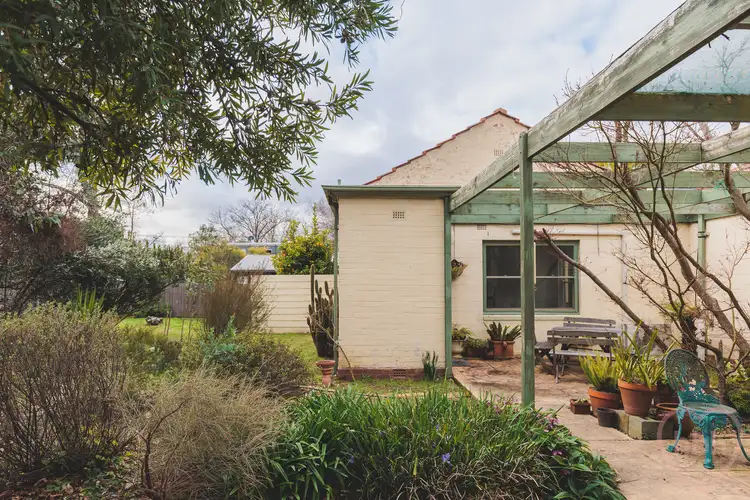 View more
View more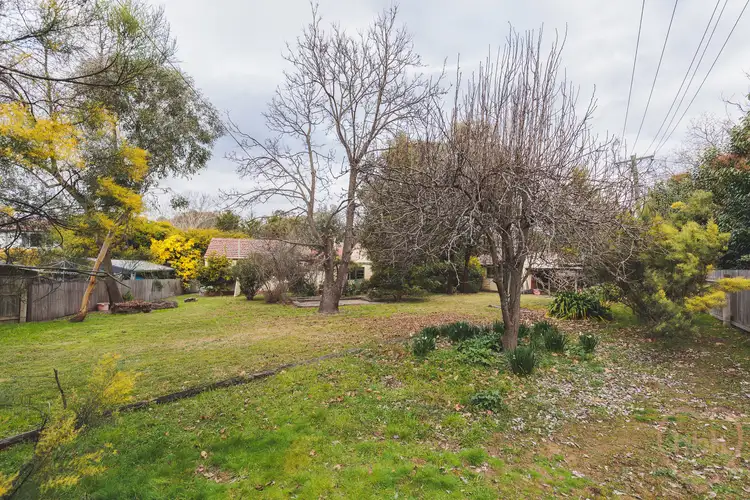 View more
View more
