Welcome to this open-plan three-bedroom, one-bathroom brick and tile home built in 1989. The front yard is secure and enclosed, and the backyard has two garden sheds. This home boasts a spacious living and dining area which is connected in an open-plan fashion to the kitchen, lots of natural lighting, air-conditioning in the lounge room and ceiling fans in the bedrooms. This fully fenced retreat is totally prepared and ready to be yours today.
Your front yard here is secured with a stylish horizontal slat powder-coated steel fence, providing security without compromising on street facing views. A dedicated parking area gives you at least two car spaces which are flanked by attractive garden beds and manicured lawn. Open your private gate and walk into the enclosed front area, perfect for entertaining, barbecues or relaxing. Step inside the front door and be greeted by sleek timber-look flooring, modern light cream and grey paintwork and modern light fixtures throughout the home. The open plan design of the lounge area makes great use of the large windows and layout, a comfortable, airy and homely feeling presides as warm natural light fills the space. There is also a range of power points, a wall mounted air-conditioning unit, horizontal blinds on the windows and a feature mirror.
The kitchen is centered around the wrap around benchtop, with splashback tiling, a large double window above the sink, plenty of cupboards and storage options, a CHEF brand electric oven with dedicated rangehood, and multiple power-points for your appliances. This space otherwise remains largely open which allows for you to design a personal layout that suits you - will you turn this space into a formal dining area, fill it up with ingredient or utensil shelves, or utilise it as a breakfast bar? Your whole cooking environment is kept warm and bright through the large windows and LED downlights, with natural light flowing across the sink to the opposite side of the kitchen where the fridge is designed to live. The open-plan nature of this space ensures easy peasy access to the rest of the home.
The bedrooms in this home are all good sized, with carpeted floor, ample windows, LED downlights, ceiling fans and horizontal blinds. The master bedroom also features a tall four door freestanding wardrobe, as well as commanding views over the front yard and street. The bathroom is well designed, with a large frosted glass window, attractive feature splash-back tiling all the way from the combination shower/bath unit across to the vanity, a rainfall style shower head, a heat lamp overhead light, enormous bathroom mirror and dedicated storage space underneath the vanity. The design of this room is a light cream and grey that matches the rest of the home, with lovely sky blue highlights in the bath and vanity benchtop. The laundry is well designed with plenty of room for a washing machine and/or dryer, and has quick access to the backyard with a sliding door (with pet entry) and security bolt.
Entering the backyard, we can see the storage hot water system, dedicated backyard lighting and power points, and two garden storage sheds with plenty of space for tools, a lawn mower, and your projects. There's also a fold out clothesline, and private gate onto the common-property driveway.
This home is located in northern Beechboro, very close to Altone Park Shopping Centre and other local destinations while retaining the privacy that a cul-de-sac offers. Nearby to Sacramento Park, Ottawa Park and Hull Park, this home is also close-by a range of schools including Beechboro Primary School, West Beechboro Primary School, Kiara College and Beechboro Christian School. Easy transport links abound with swift access to Reid Highway, Tonkin Highway, Altone Road and Beechboro Road North.
Water Rates: $896.10 per year
Council Rates: Approximately $1500 per year
Strata Levies: $0
Market Rent: $390 per week
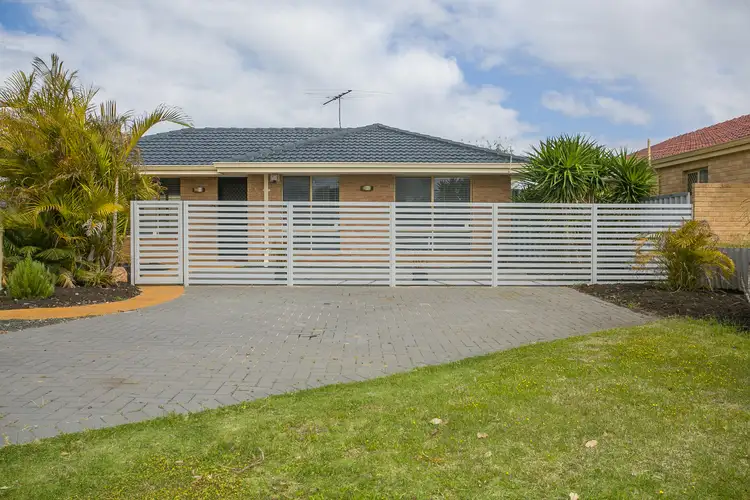
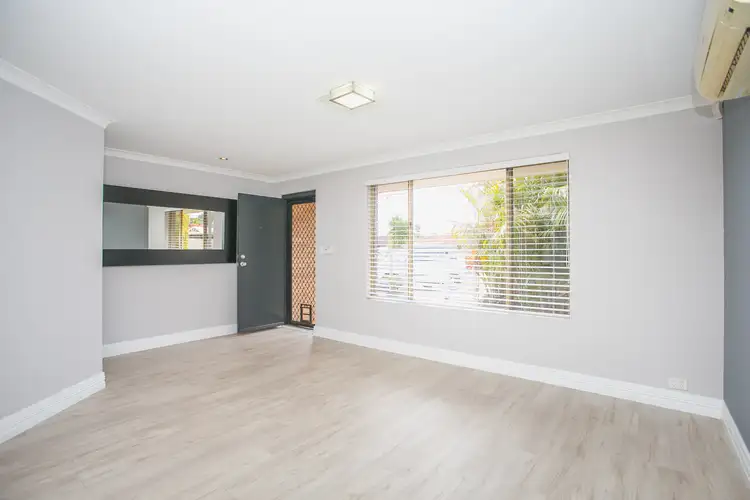
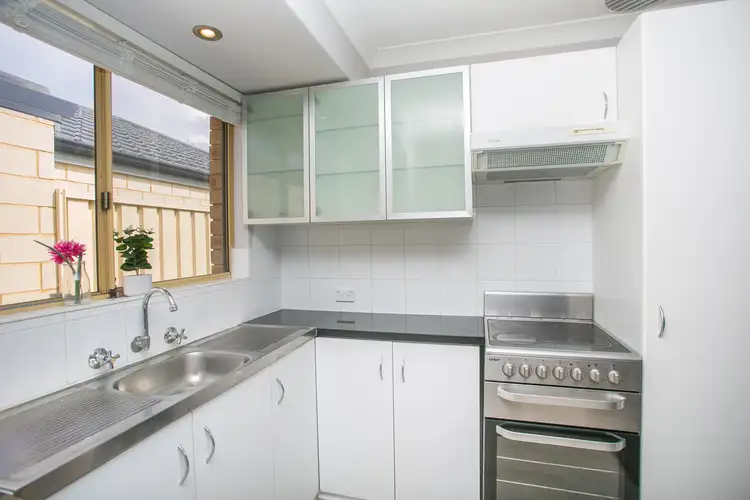




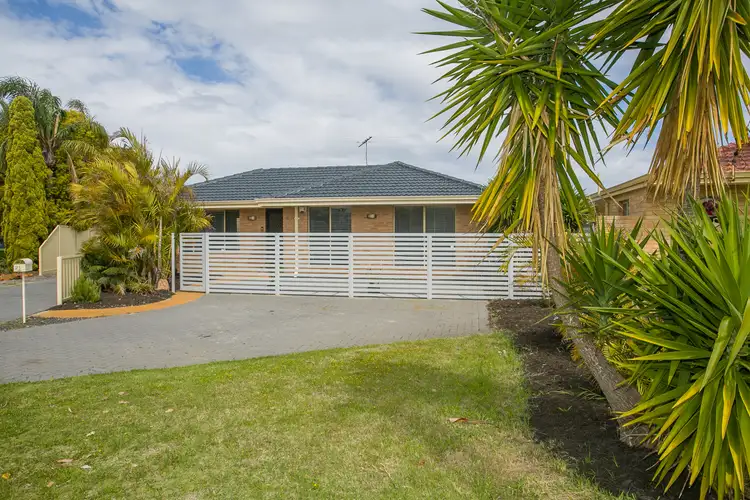
 View more
View more View more
View more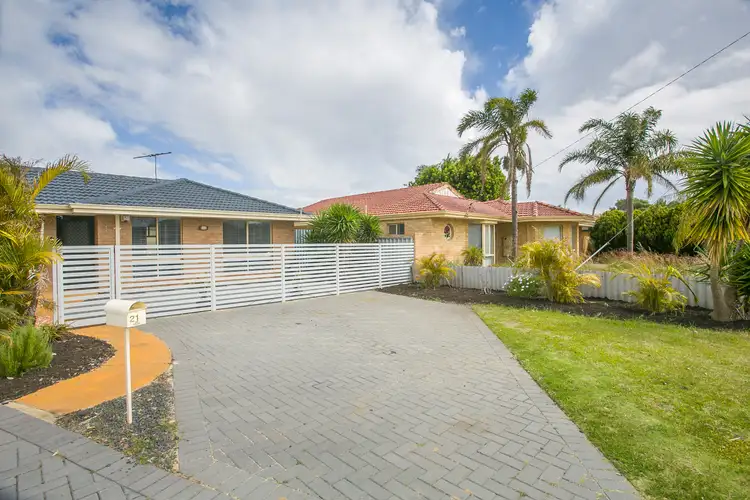 View more
View more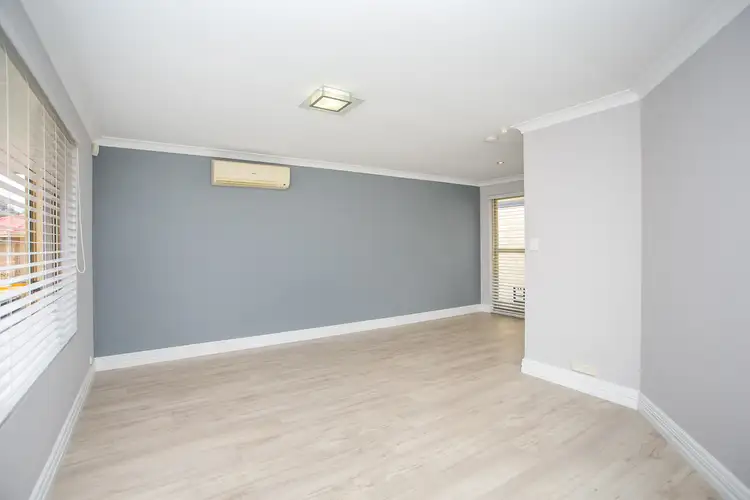 View more
View more
