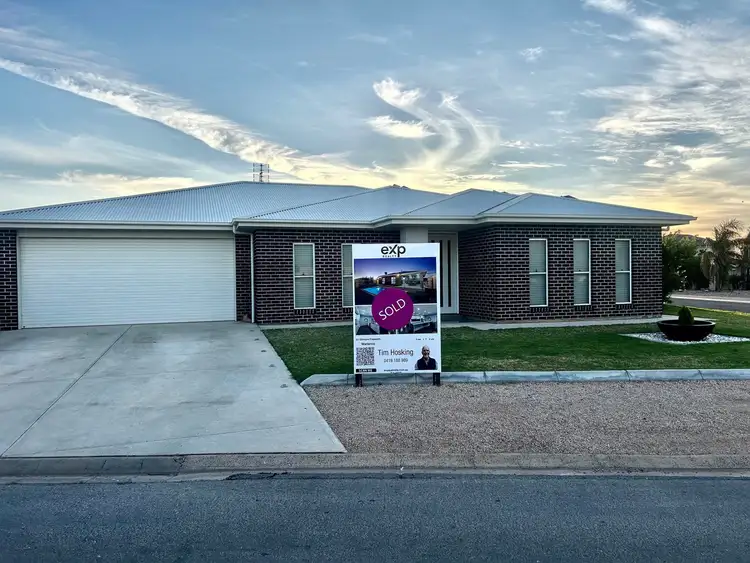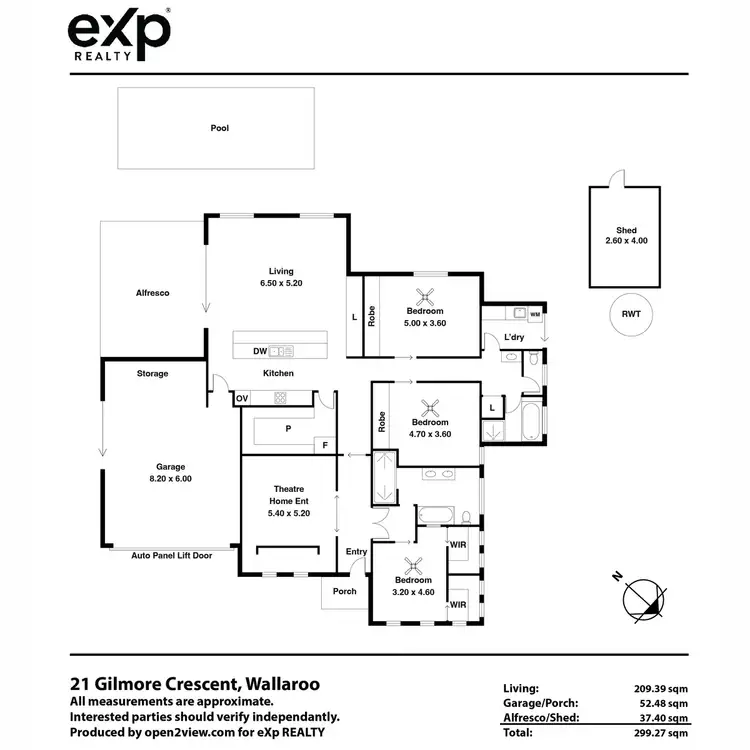SOLD by TIM HOSKING of eXp Copper Coast 0419 168 989
Stylish 2015 Built Home with Pool & Modern Comforts
This quality home offers space, style and modern convenience for the whole family. With multiple living zones, spacious bedrooms, alfresco living and a sparkling pool, it's a property designed for both relaxation and entertaining. Contact Tim Hosking for the expected market value.
Inside the Home – Light, Space & Quality
• Built in 2015 with 9' ceilings and LED downlights throughout
• Three bedrooms, two bathrooms – plus option for 4th bedroom
• Master suite with his & her walk-in robes, ceiling fan, luxurious ensuite featuring twin vanities, double shower, deep bath and WC
• Bedrooms 2 and 3 – extra-large, both with ceiling fans and built-in robes
• Separate lounge/cinema room – ideal as second living or 4th bedroom
• Open plan kitchen, meals and family area with floating timber floors
• Kitchen with island bench, double sink, dishwasher, mains gas stove, rangehood, microwave nook, oversized walk-in pantry, extensive drawers and separate large storage cupboard
• Main bathroom with shower, bath, separate vanity and WC
• Tiled laundry with built-in cupboards, inset trough, and yard access
• Carpets to bedrooms and cinema, laminated timber flooring to main living areas
Outdoor Living & Entertaining
• Alfresco with ceiling fan and mains gas connection for BBQs
• Statewide fibreglass saltwater pool with compliant fencing
• Lawn area – fully fenced, perfect for children or pets
Extra Features
• Ducted reverse-cycle air conditioning throughout for year-round comfort
• Double garage under main roof with internal kitchen access and extra storage area
• 5kW solar system for energy savings
• Mains gas connection and electric hot water system
This home combines stylish interiors with modern efficiency, outdoor entertaining, and low-maintenance family living – all ready to enjoy.
Come to an open or call Tim to arrange a private inspection.
TIM HOSKING and eXp Copper Coast
eXperience the difference.
Land/ 719sqm approx.
House/ 288sqm UMR approx..
Built/ 2015
Council/ Copper Coast
RLA 300 185








 View more
View more View more
View more View more
View more View more
View more
