A Spacious family home where you can enjoy nature at its best.
This property is located in the acreage estate known as "Rupertswood" in the suburb of Alice River, a near level hatchet shaped allotment.
Drive down the tree-lined concrete driveway to the pillared gateway, this is your entry to this property a very **COMFORTABLE HOME DESIGN** + **HUGE SHED** plus the freedom of no back neighbors on 4467m2 allotment.
Enter this much-loved home and be surprised by what is on offer, a wonderful place for families, all catered for here. From the back of the home you look out to virgin parkland, a short walk will take you down to Alice River.
A lifestyle away from city life, children can enjoy the freedom & adventure this country-style district offers.
There is room for machinery, boats, caravans, the yard is a blank canvas, room for a pool and so much more.
The owner is very sad parting with her dream, you too can love where you live here.
The nearby property is blocked out by the shed & timber picket fence providing total privacy.
Property Description:
4467m2 Allotment
HOME: 304.48m2 - Built 2009
Floor Area 212.88m2
Garage Area 34.52m2
Front Patio 6.84m2
Rear Patio 50.24m2
C2 Rating
Masonry Rendered -Internal Walls Plasterboard on Metal frames
Roof Colorbond Custom Orb - Roof Pitch 20 *
SHED:
Floor Area 11175 x 8550
C2 Rating - Core Steel
Powered 3 Phase - Lighting - front Door Industrial lift opening
FEATURES:
(Family sensible Design)
-Concrete Tree Lined Shared Driveway to your front gate entry
-Double concrete driveway sweeps around the front of the home to the enormous shed and
garage attached to the home, this area provides a large open parking space for many
vehicles, a concrete path surrounds the home, so very thoughtful.
-Front entry to the home is very welcoming a tiled *PORCH area protects 2 large wooden
timber/glass doors opening wide into the *Entry Foyer a wonderful greeting to the home.
-Neutral color palette chosen for the walls and tiled flooring throughout the living areas
presents a calm feeling as you wander through past three bedrooms into the ** FORMAL
RECEPTION/LIVING/MEDIA ROOM.
-Into the next area is a wonderful large "OPEN PLAN" room for all the family activities, a
a place where everyone can come together, I can hear a lot of chit chat happening here.
This room incorporates the ** DINING - ** KITCHEN - ** FAMILY ROOM - ** STUDY NOOK - WOW!
The *Kitchen offers "space", room for all to join in comfortably, plenty of storage
cabinetry with a large *SERVERY BENCH TOP (seating for 6 or more, a great space for meal
preparation and all to join in and cook up a storm.
*WALK-IN PANTRY - you can walk through into the garage, for convenience.
The outlook from the kitchen/family room and the master bedroom is over the back paddock,
the large glass door opening from the family room makes entertaining wonderful, offering
easy flow from inside to the fantastic ** ALFRESCO/CASUAL ENTERTAINMENT AREA.
Footy nights here will be popular!
** BEDROOMS X 5
1.(Master) - "Parents Retreat" (back of home)
*HIS & *HERS separate walk-in *Clothes Closets
*Sitting area & spacious *Ensuite
BEDROOMS 2 & 3 (walk-in robes)
BEDROOMS 4 & 5 (built-in wardrobes)
** BATHROOMS X 2
Family Bathroom features Shower Cubicle/Bath & Vanity
Ensuite to Master bedroom
** LAUNDRY - room here for your ironing board,
a glass door opens to the drying area - a light and cool room.
** LINEN ROOM - walk-in
** GARAGE X 2 attached to home (electric opening)
Downpipe drainage goes to Sullage "Talex System" this waters the back yard, Town water also services the home. (Pump to sullage upgraded 18months old)
NBN
Steele Frame Home
Air-conditioning: (Ducted serviced prior to listing property)
Security Screens,
Fans,
Freshly painted interior & new carpets are some of the features of this home.
This home has been lovingly cared for.
Thuringowa Shopping Hub is 12 kilometers
Suburb Shop
Schools 10 kilometers
School transport 1 kilometer
A visit to this property can be arranged by appointment or visit the OPEN HOME TIMES advertised.
CONTACT AGENT LESLEY Mobile. 0400516143 to discuss.
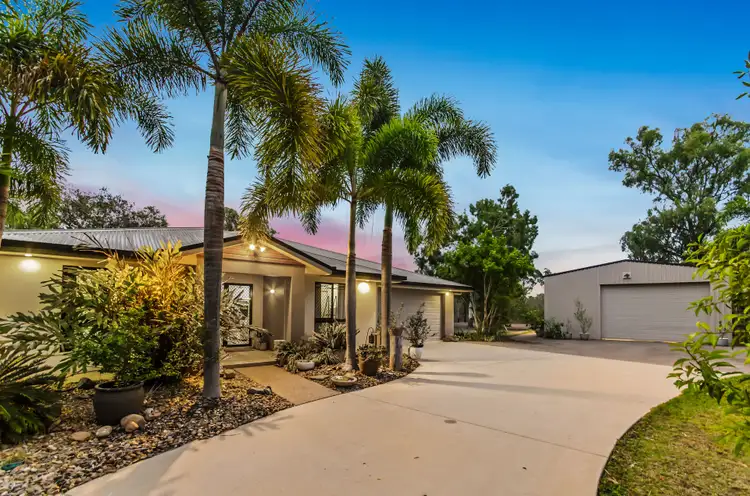
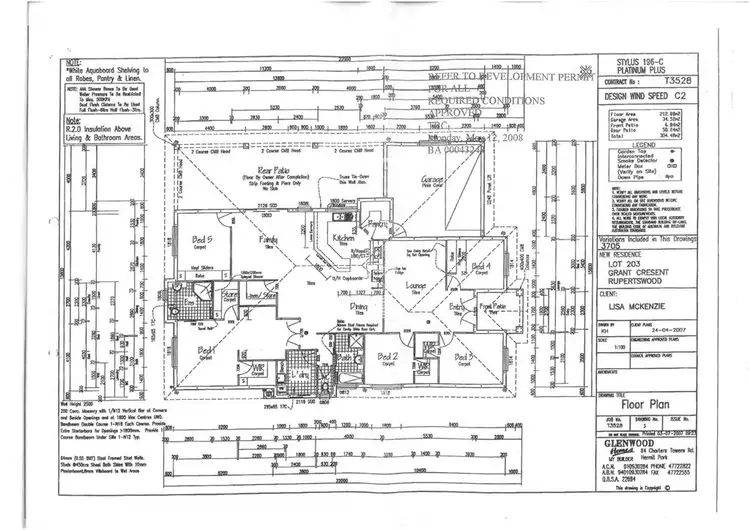




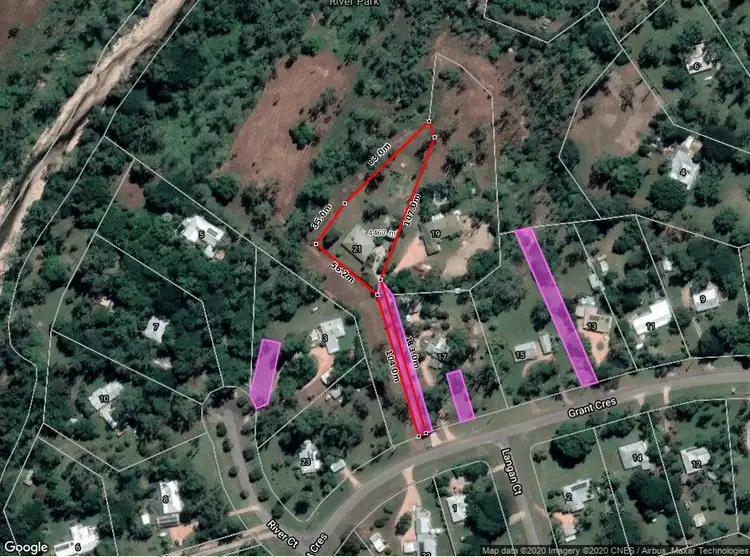
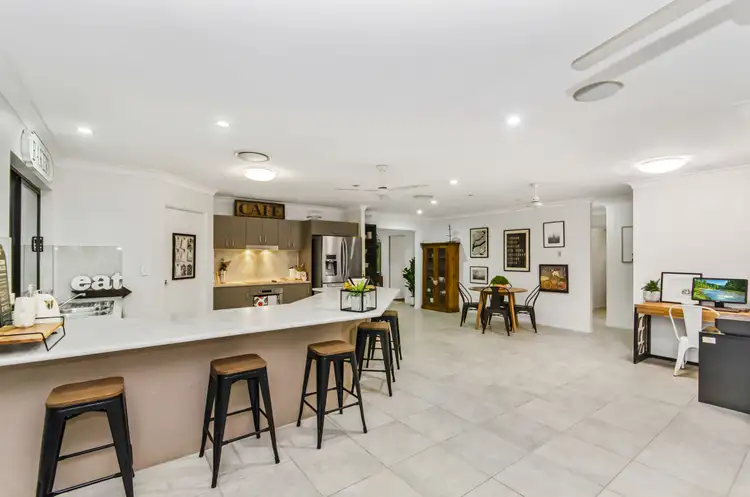
 View more
View more View more
View more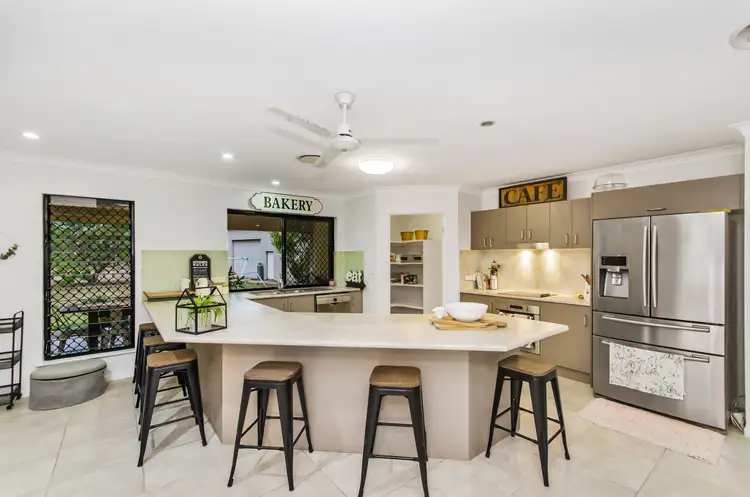 View more
View more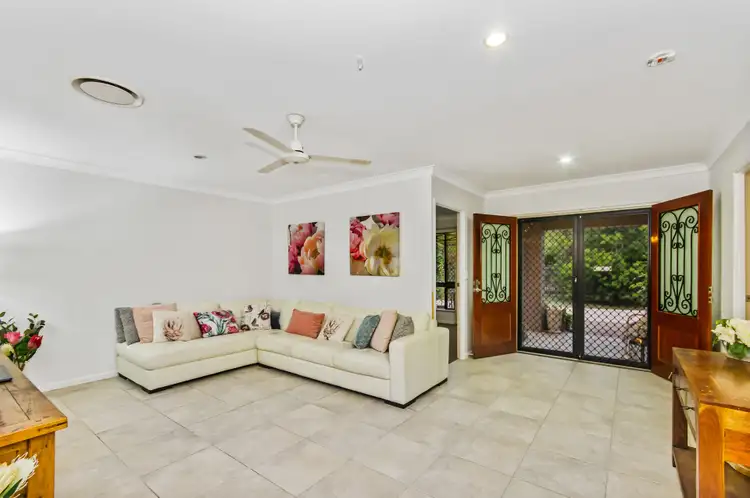 View more
View more
