- QUALITY DALE ALCOCK-BUILT EX-DISPLAY HOME
- 736SQM TOTAL LAND SIZE
- HUGE 70SQM ALFRESCO ENTERTAINING
- OUTDOOR KITCHEN WITH A PIZZA OVEN
- READY TO MOVE IN, VACANT POSSESSION
- VIEWING ESSENTIAL
All offers presented on or before the 1st of February 2023 by 6pm. The seller reserves the right to accept any offers prior to the end date without notice.
This stunning 3-bedroom, 2-bathroom, ex-Dale Alcock display home is a thing of beauty and will undoubtedly impress you with a string of quality fittings and fixtures throughout.
Before you even step foot inside you are greeted by an abundance of greenery escorting you along the entry path toward the raised decking area where you can sit back and enjoy the most tropical of gardens.
The entry way is as grand inside as it is outside, with a timber recessed ceiling lining the wide feature foyer. A carpeted theatre room with a striking feature recessed ceiling off the entry doubles personal living options, as well as a study or home office to the left that has access through to the garage. Both lead into the beautifully-tiled open-plan family, dining and kitchen area – where most of your casual time will be spent before spilling outside to the alfresco and yard.
The functional and central kitchen itself is fully-equipped with a breakfast bar for quick bites, tiled splashbacks, 900mm-wide stainless-steel range-hood, gas-cooktop and oven appliances, a dishwasher, plenty of storage (including a double pantry), heaps of bench space and so much more.
The carpeted master suite is the highlight of the bedrooms with its double privacy doors, high feature ceilings, architecturally-designed windows, ample natural light, endless mirrored built-in-wardrobe space and a large open-plan ensuite bathroom – generous shower, separate bathtub, separate toilet, and twin “his and hers” vanities.
Both spare bedrooms are of the queen-sized variety, with the second bedroom doubling as a guest suite, due to its semi-ensuite access into the main family bathroom.
At the rear, a fabulous dome patio encourages covered outdoor entertaining with its built-in gas-bottle barbecue and pizza oven in the corner. The patio is merely an extension of the connecting alfresco and overlooks a sprawling backyard with plenty of lawn and heaps of room for a future swimming pool, if you are that way inclined.
All of this – and more – in an exceptional location close to everything you could ever want or need, inclusive of sprawling local parklands, bus stops, Warnbro Train Station, schools, the lake, the beach, the freeway and Stockland Baldivis Shopping Centre. What a spot!
Features:
• 34-course ceilings in the living areas
• Two terrific separate living areas
• Massive master-bedroom suite with high ceilings
• Built in 2004
• 736sqm total land size
• 213sqm internal
• 70sqm alfresco entertaining
• Outdoor BBQ, pizza oven, alfresco and patio
• Huge backyard – great for kids and pets
• Reverse-cycle air-conditioning
• Double lock-up garage
• Attic storage
• Double sided gate access
• Approx. 450m to Len Pike Park
• Approx. 700m to Baldivis Shopping Centre
• Approx. 1.2km to Tamworth Hill Swamp Reserve
• Approx. 1.4km to Tranby College
• Approx. 1.7km to Settlers Primary School
• Approx. 2.3km to Lake Walyungup
• Approx. 2.4km to Rivergums Primary School
• Approx. 3.7km to Baldivis Sports Pavillion
• Approx. 4.0km to Mother Teresa Catholic College
• Approx. 4.5km to Whitelakes Brewing
• Approx. 7.2km to Shelton Street Foreshore
• Approx. 11km to Rockingham
• Approx. 47km to Perth CBD
• Approx. 52km to Perth Airport
For further information, please contact Josh Byrne-Quinn on 0424 050 692
Water Rates: $1,455.16 p/a
Shire Rates: $1,914.49 p/a
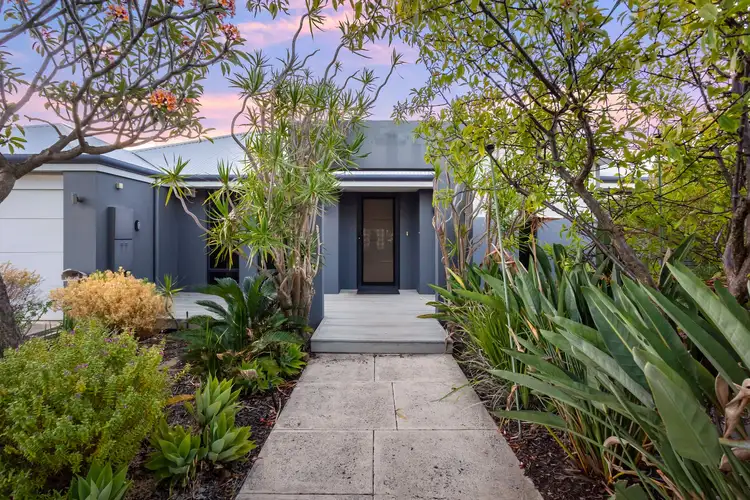
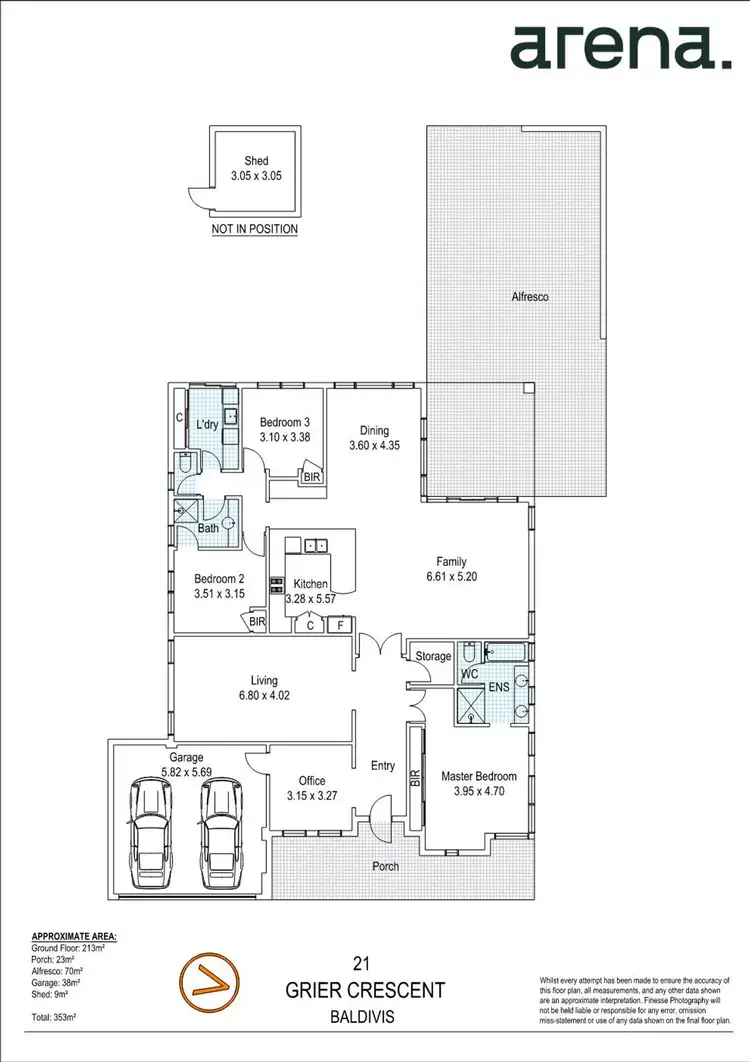
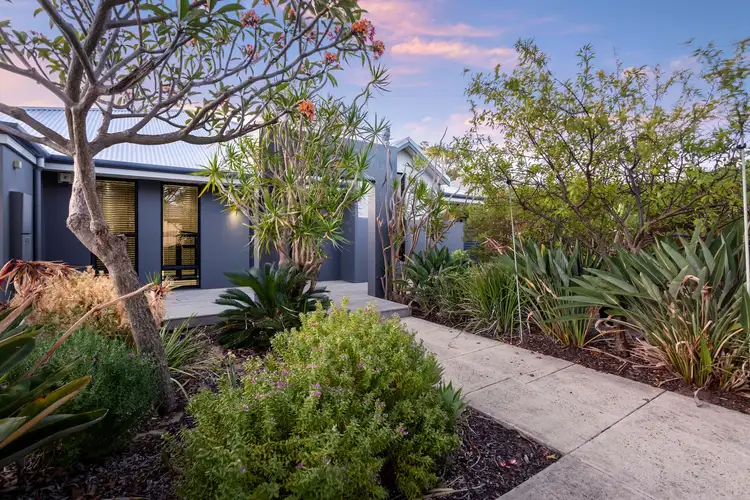
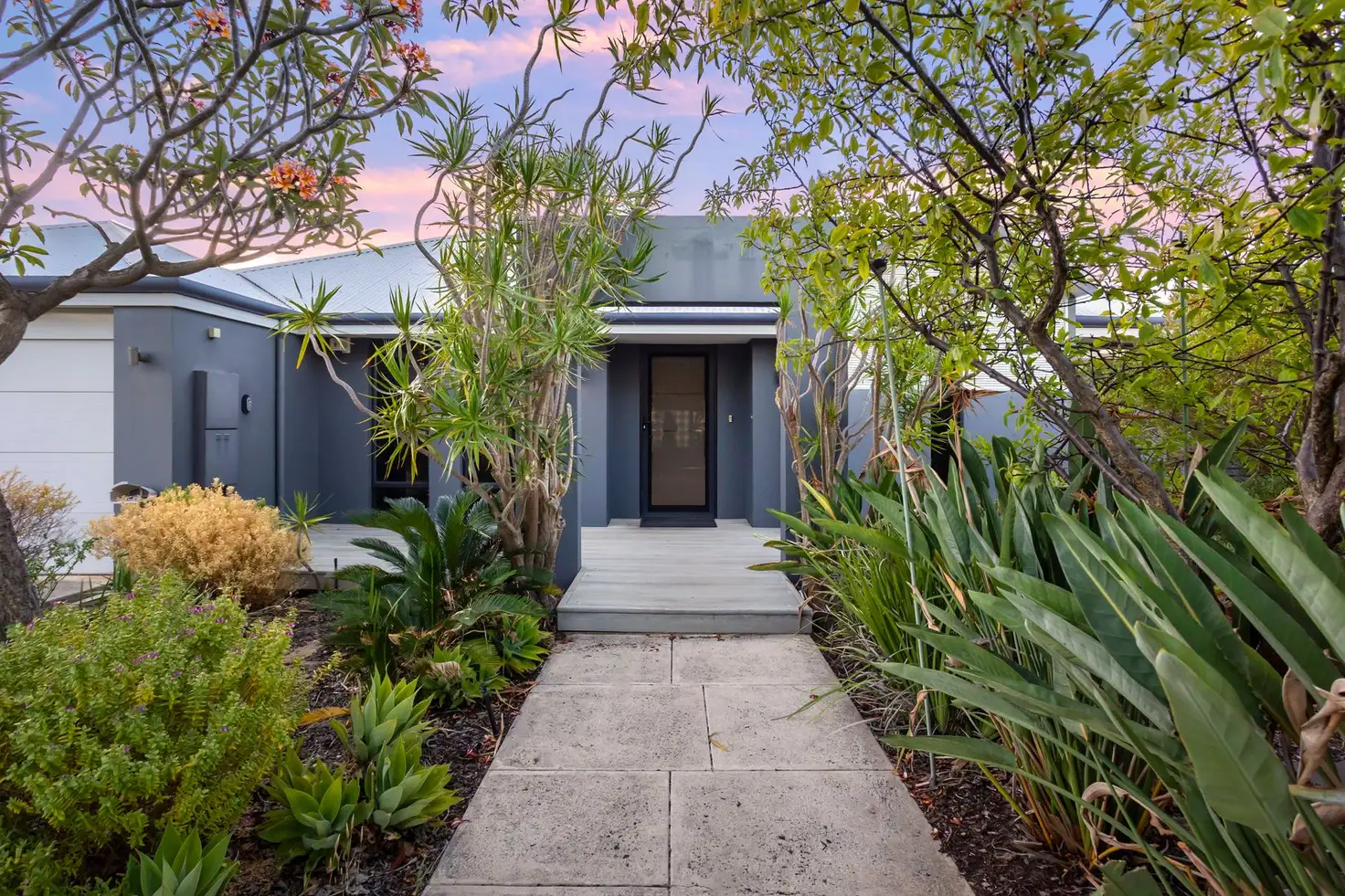


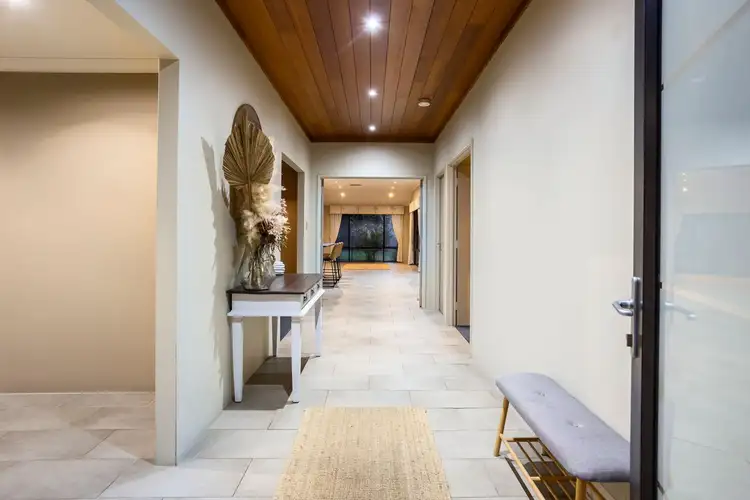
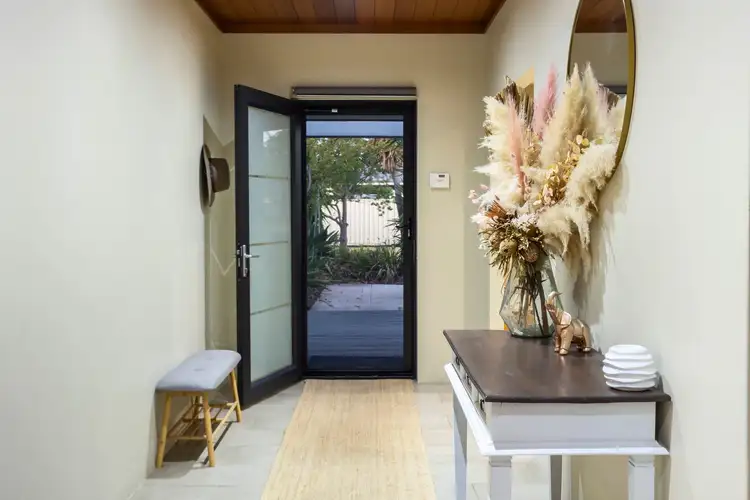
 View more
View more View more
View more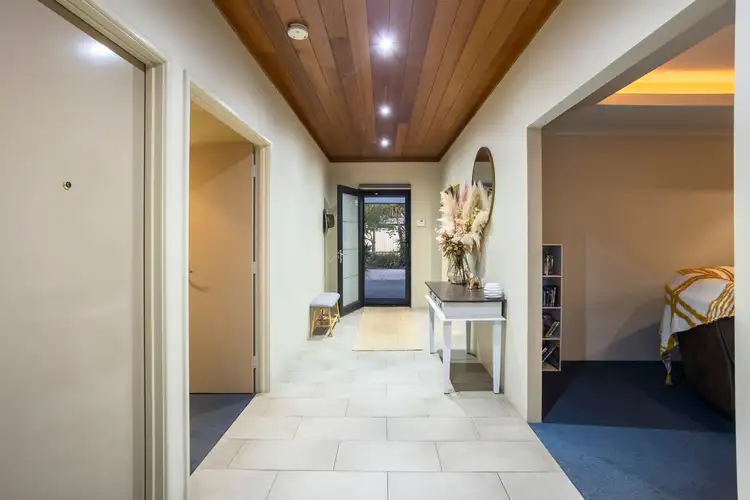 View more
View more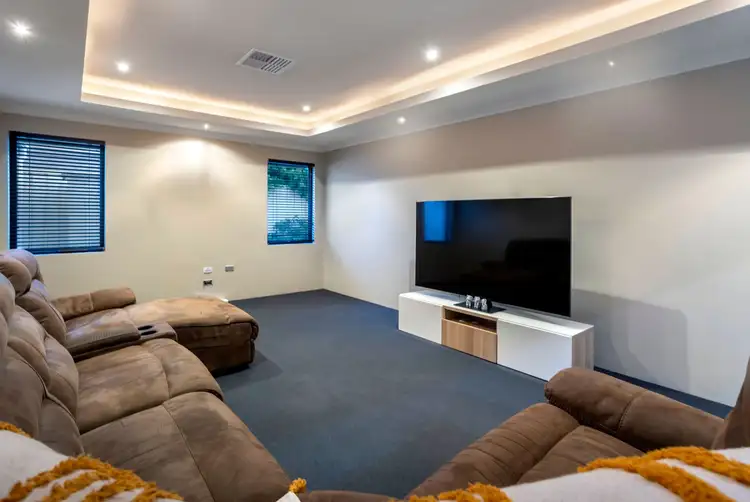 View more
View more
