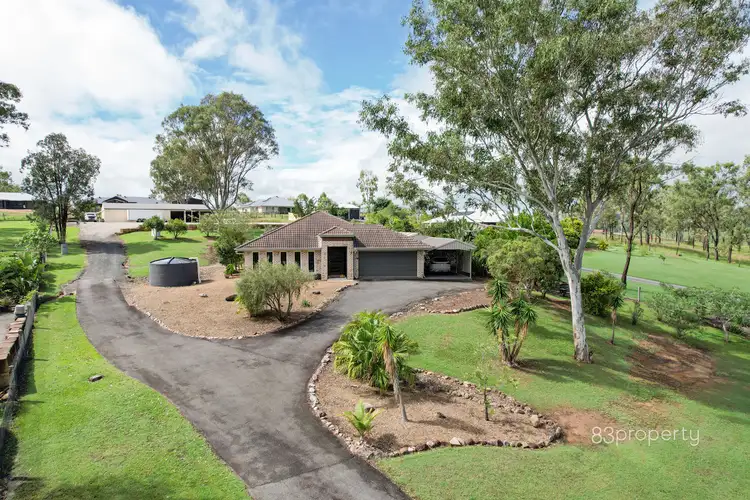Situated in The Fairways Estate at Kensington Grove, this exquisite home was built by Metricon. Boasting an open plan design comprising four spacious bedrooms, a massive study that doubles as a media room and a stunning, centrally located kitchen with an island bench and step-in pantry, plus there's a massive outdoor entertaining area and a brilliant 21m x 9m colorbond shed, this home is next level and is a must to inspect!
It's high ceilings and large open living spaces leave you with a feeling of luxury and grandeur, along with it's designer series floor plan that includes a welcoming entrance, wide hallway, stunning living areas with timber bi-fold doors to the outdoor alfresco and ducted air-conditioning throughout.
The floors are tiled through the main living areas with carpet in the bedrooms. The stunning kitchen boasts an island bench with stone bench tops, cupboard space galore, stainless steel appliances, pendant lighting, modern splashback and large pantry are sure to delight the entertainer in all of us.
There are four spacious bedrooms and nestled away from the main living areas you'll find the entry to the homes opulent master suite. The impressive ensuite features double basins, large freestanding spa bath tub and separate shower; combine this with the walk-in-robe and spacious master and your room becomes an oasis of peace and relaxation.
This spacious design is perfect for entertaining family & friends with multiple indoor spaces and an outdoor alfresco area that extends to a massive outdoor entertaining area with gable roof, this impressive space integrates seamlessly with the alfresco area.
There's plenty of room to kick a footy, play cricket with the family and enjoy the elevated position that this block offers. The shed is a dream come true, measuring 21m x 9m with heaps of room for extra vehicles, boat, jet ski and trailer. The shed has 3-phase power, 3 roller doors and a built-in room plus a double carport at the front.
Designed for luxury living, extravagance and comfort, this beautiful home just keeps on giving.
Property Features
• Impeccably Presented Home
• Four Bedroom, Two Bathroom on 1.25 acres
• Main Bedroom with Walk-in Robe and Ensuite
• Ducted & Zoned Air-Conditioning
• High Ceilings and Plantation Shutters
Additional Features
• 21m x 9m colorbond shed
• Massive Outdoor Entertaining Area
• Pebble Crete Floor in Entertaining Area
• Bitumen Driveway
• Remote Opening Double Garage
• 21m x 9m Colorbond Shed, Power + Insulation
• 3-phase Power to House & Shed
• Single Carport
• Powder Room Main Bathroom
• Timber Bi-fold Doors to Alfresco
• Rainwater Tanks + Trickle-feed Town Water
• Roller Shutters & Tinted Windows on West
• Solar Hot Water
• 3kw Solar Panel System
• Alarm System
• Fully Fenced with Solar Electric Gate
• Epoxy Garage Floor
• Sandstone & Concrete Block Retaining
• NBN Connection Available
• Established Gardens
Builder: Metricon Homes ~ Prada 28
Land Size: 5,037m2
The Fairways Estate offers a peaceful, rural lifestyle with the conveniences of suburban living including an IGA local supermarket, Hatton Vale State School and child care centres. The Fairways Park is also located in the estate, the park is an exciting addition to the community with lots of play equipment and picnic areas to enjoy.
The Fairways Estate is ideally located approximately 30 minutes drive from Ipswich, 50 minutes drive from Brisbane and 45 minutes drive from Toowoomba. There's easy access to Plainland, Amberley and surrounding areas via the Warrego Highway.
Call to arrange your private inspection today.








 View more
View more View more
View more View more
View more View more
View more
