This lovely inner suburban oasis is positioned on an elevated 710m2 allotment in the popular ‘Central Park Estate’ in Urraween. This is where you will enjoy the lifestyle and convenience that comes with being only minutes away from the essential amenities, including – Stockland shopping centre, Bunnings, hospitals, schools, TAFE, university, golf course, Esplanade cafes and restaurants, bike/walking paths and beaches.
This quality, well-maintained home ( built in 2003 ) has just undergone a tasteful refurbishment, with nothing left to do except move in and enjoy the lifestyle of living in this idyllic location. Recent improvements include freshly repainted throughout, new fittings, new vinyl plank flooring, new LED lights and fans, new toilets and vanity, new curtains and new appliances, including a hot plate and oven.
21 Heather Way, Urraween, features: -
• An elevated 710m2 fully fenced allotment in the popular Central Park estate
• Ready to move into tastefully refurbished brick and tile home
• Three spacious bedrooms, all with ceiling fans and built-in wardrobes
• The main bedroom includes a ceiling fan, reverse cycle split system air-conditioning, a built-in wardrobe, and a refurbished ensuite with a shower and a new vanity and toilet
• A home office with a ceiling fan which could make up a fourth bedroom when required
• The bathroom includes a bath, shower and vanity, and a separate toilet
• The stylish kitchen forms the heart of this home and includes loads of bench and storage space, plus a breakfast bar
• Quality new appliances include an electric hot plate with a rangehood and a new oven
• A vast open-plan dining area directly off the kitchen
• A separate lounge room with reverse cycle split system air conditioning
• An expansive North-facing covered alfresco outdoor entertainment area
• The laundry offers direct access outside to the clothesline
• A double garage with one remote and one manual roller door and built-in storage plus direct internal access
• External shade blinds and security screens
• Low maintenance lawns, raised vegetable garden beds and two citrus trees
• A garden shed to house your garden equipment
• WELS water efficiency compliant for tenancies
• Rent appraisal $600 - $620 per week
Homes in this location and price point are always in high demand – so don't miss this opportunity!
Contact our team now to arrange your private inspection – You will only be disappointed if you miss this one …
NOTE: Property boundary lines are shown as approximate/indicative only in associated images - please refer to survey plans for full details.
DISCLAIMER: Whilst every effort has been made to ensure the accuracy and thoroughness of the information provided to you in our marketing material, we cannot guarantee the accuracy of the information provided by our vendors, and as such, Mitchells Realty makes no statement, representation or warranty, and assumes no legal liability in relation to the accuracy of the information provided. Interested parties should conduct their own due diligence in relation to each property they are considering purchasing. All photographs, maps and images are representative only for marketing purposes.

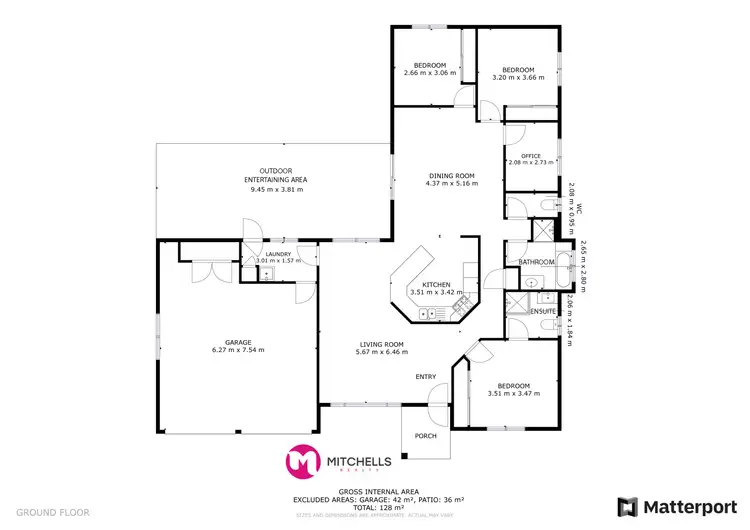
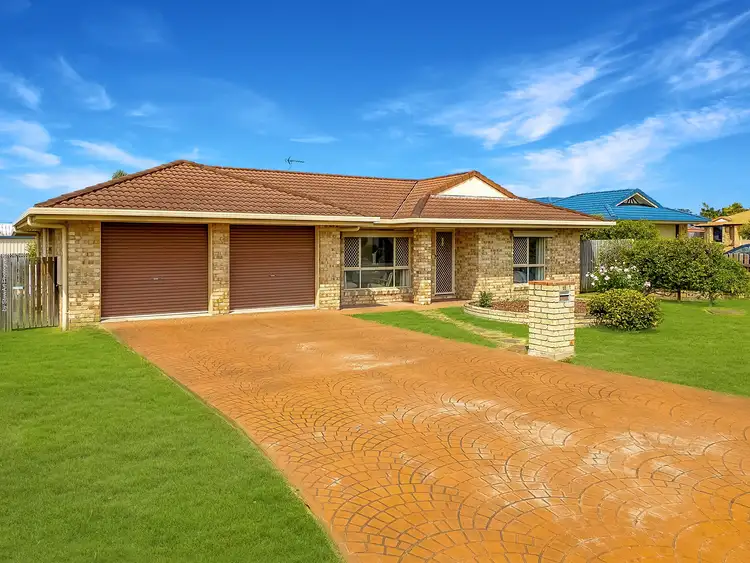
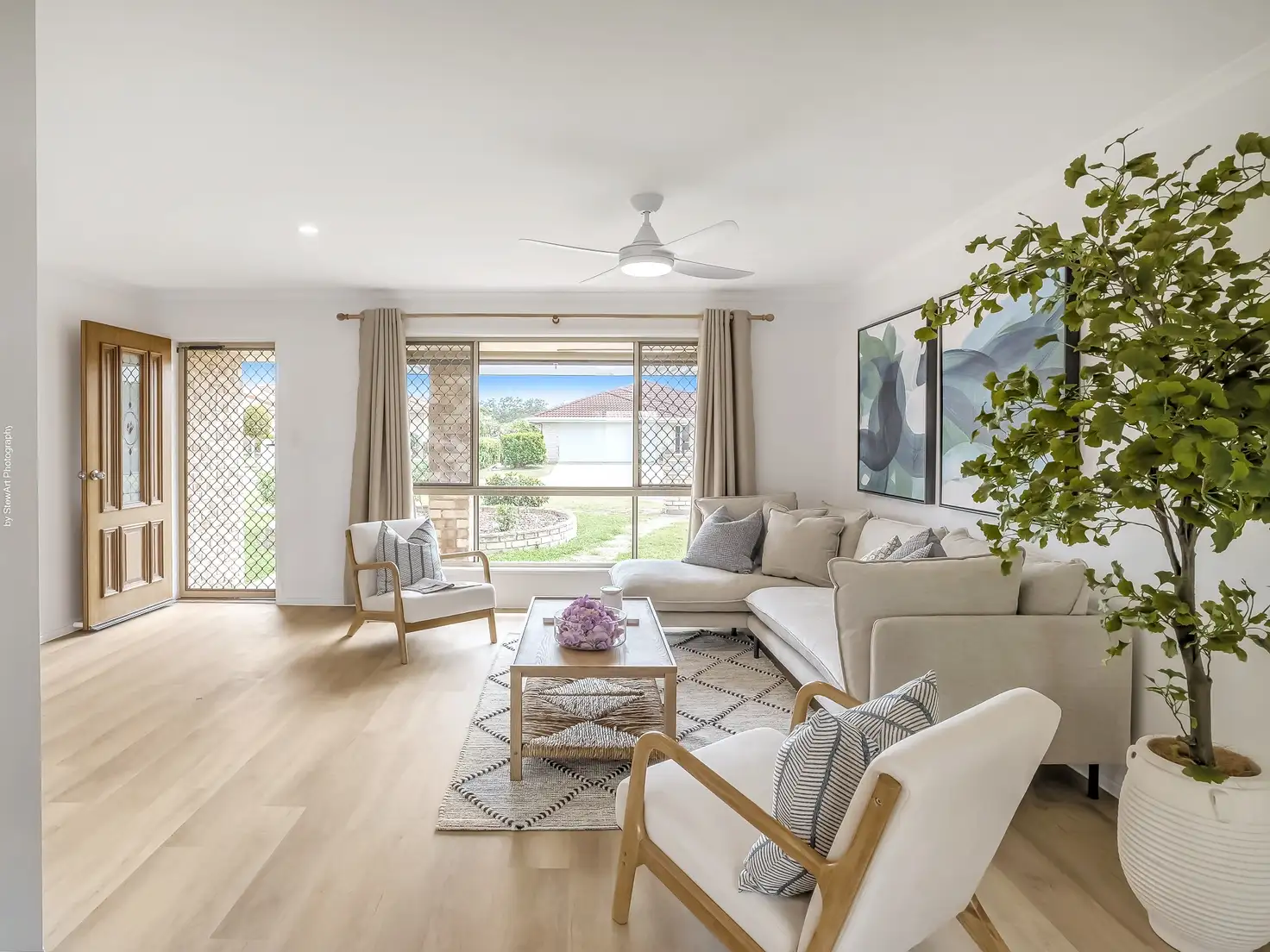


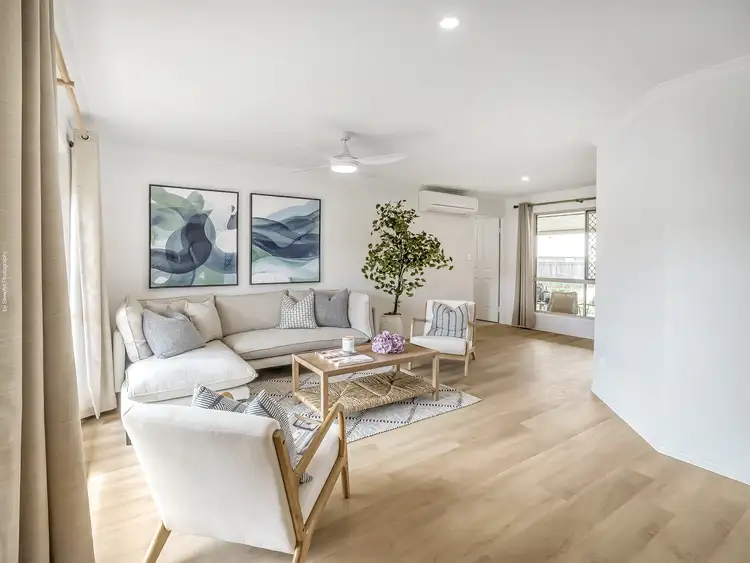
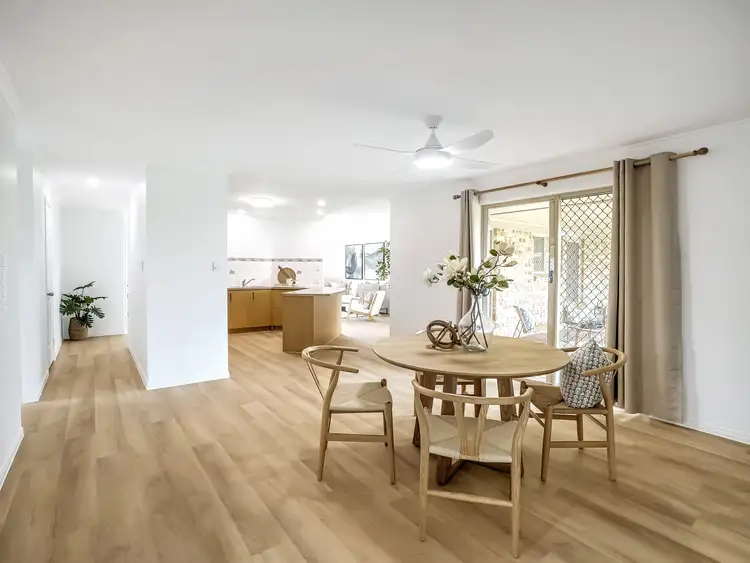
 View more
View more View more
View more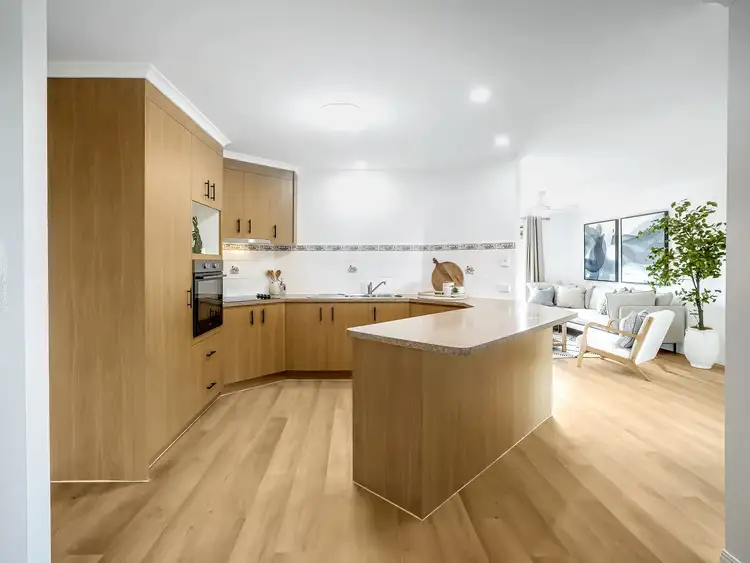 View more
View more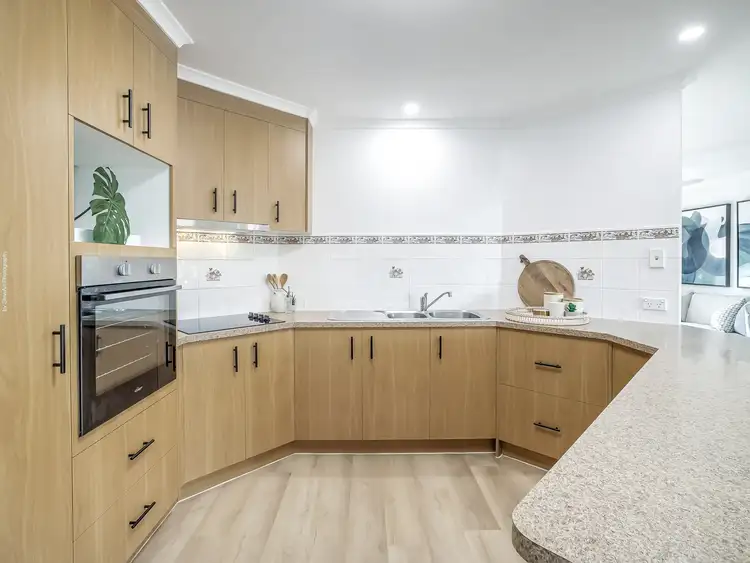 View more
View more
