Nothing quite compares to the unique coastal lifestyle afforded from living in the endearing beach-side enclave of North Coogee.
Walking distance to one of Perth's most breathtaking beaches and walking paths – minus the traffic and crowds - is a daily luxury to be enjoyed at leisure living in this enviable community.
Designed to complement its coastal surrounds, this gloriously light-filled home, with natural aesthetics, personifies beachside, retreat-style luxury at its finest.
Vaulted ceilings in the open plan living, kitchen and dining, along with ceiling-to-floor windows and oak flooring, frame seamless swimming pool views from the living zone, giving the tranquil illusion of being suspended above water.
Stacker doors slide back entirely to reveal a timber decked alfresco and direct access to an artificial turf courtyard and glistening (heated) swimming pool.
Fitted with gloss white cabinetry, Caesarstone benchtops, breakfast bar and five-burner gas stove and cooker, the kitchen is perfectly placed to enjoy poolside views and easy access to the alfresco.
The grand, ground floor master suite, with garden views, is opulently large with access to an open ensuite with tub (and adjoining lockable powder room), walk-in-robe and plush latte-hued carpet.
Completing this private zone is a spacious theatre room or home office which could equally double as a secluded lounge area away from common living areas.
Upstairs a generous guest suite, with a replica ensuite to the downstairs master, is joined by a central lounge area with access to a generous balcony, and two additional bedrooms, each with built-in-robes and plush carpet. Being so close to the beach, this is the perfect chill-out zone to take-in the afternoon sea breezes in the summer months.
Walking distance to so many wonderful lifestyle attractions including the eclectic South Terrace community-strip breaming with cafés, bars, hip restaurants, bakeries, wellness centres, yoga studios and bespoke boutiques, not to mention some of the most breathtaking walking and cycle paths in Perth – and some very popular dog beaches!
A central community parkland space with children's activity equipment, ponds and water features along with well-maintained public barbecues - the community is known to gather at this open space for Christmas gatherings, carols and market stalls.
Very close by (by foot or bike) is Peaches Fresh, South Fremantle IGA and Woolworths Fremantle South (part of a greater shopping precinct with liquor store, post office, bakery, health food store, Aldi and fuel station).
This delightful property is as secure, low maintenance and lock-and-leave as it gets, with the added benefits of living close to the sea and some of Perth's most sought-after lifestyle attractions.
- Ducted reverse-cycle air-conditioning throughout
- LED downlighting in all rooms
- Gas wood fire and mantle in open plan living/kitchen/dining area
- Generous ground floor master suite with private ensuite & tub (with adjoining powder room) and walk-in-robe
- Grand upper floor guest suite with walk-in-robe, ensuite with tub and (weather-protected) balcony access; adjoining lounge or parent's retreat
- Two additional double bedrooms with built-in-robes
- Ground floor cinema room (carpeted) or home office with side deck access
- Timber decked alfresco and (artificial turf) courtyard with built-in bench seating
- Frameless glass enclosed (heated) swimming pool with attractive textured stone feature wall
- Block out and sheer roller blinds on all windows/sliding doors
- Tinted solar glass window treatments
- Double remote garage with shopper's entry (off street parking for two vehicles)
- Fully reticulated (low maintenance) gardens
- Locks on all doors and windows
- Large laundry with external access to drying court
- Below stair-case cellar
Council rates: $3,093.87 per annum (approx)
Water rates: $1,675.95 per annum (approx)
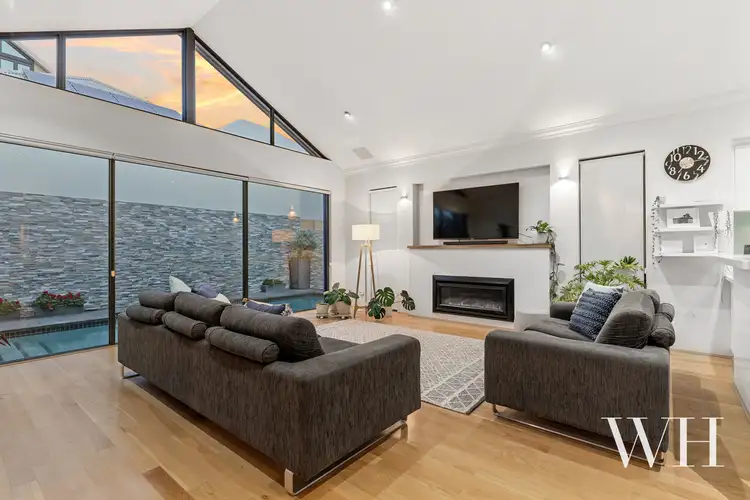
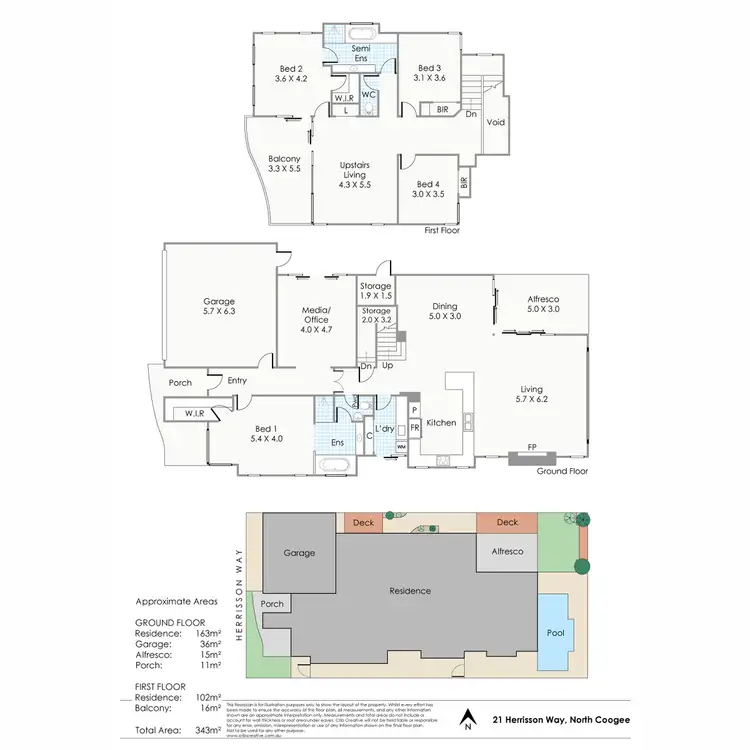
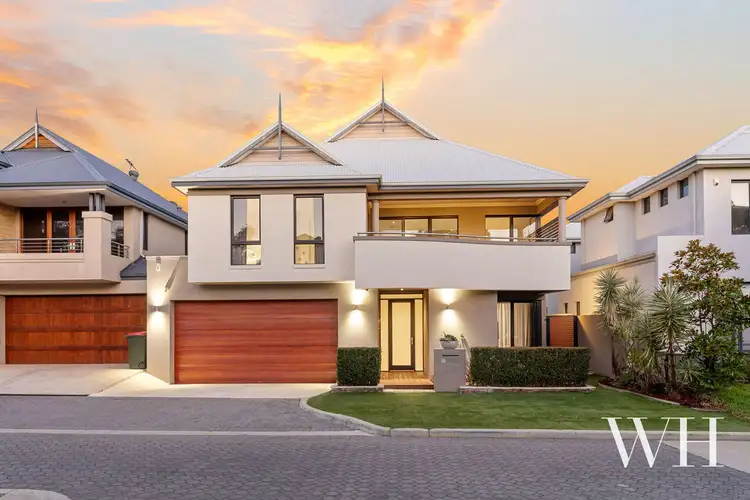
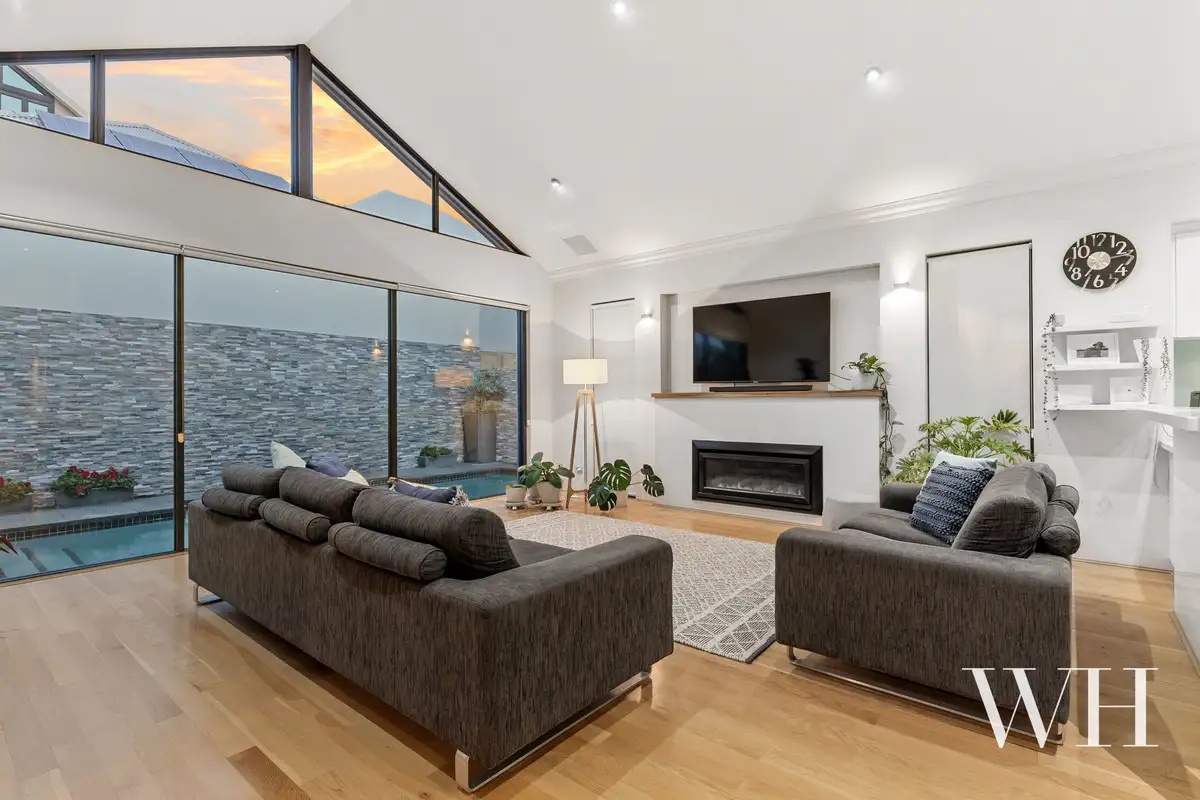


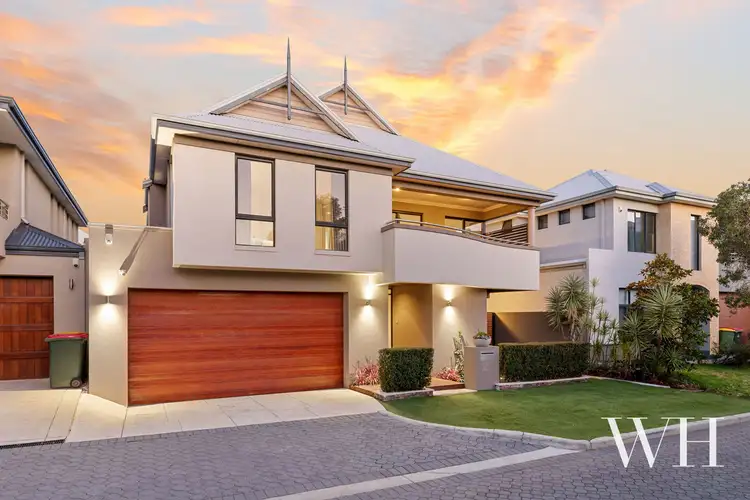
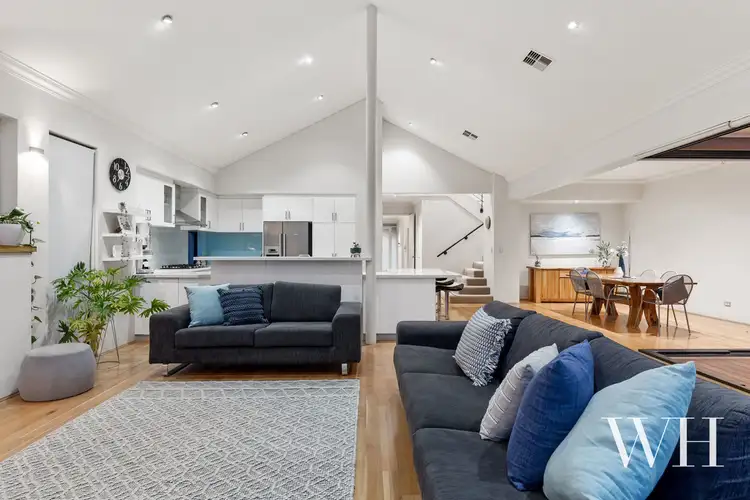
 View more
View more View more
View more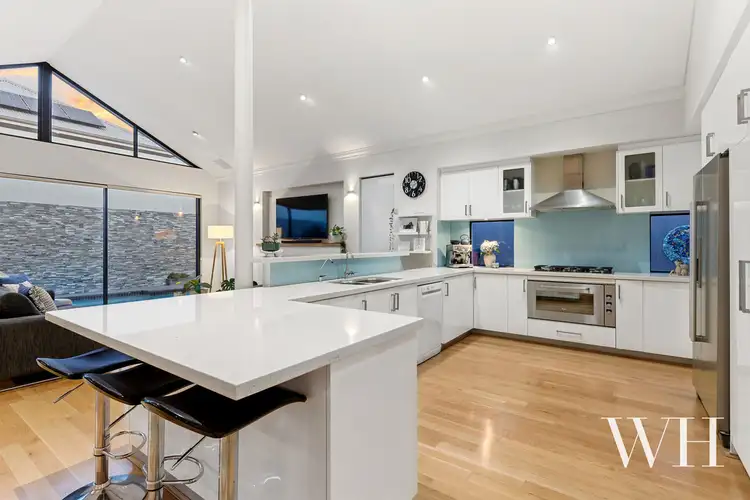 View more
View more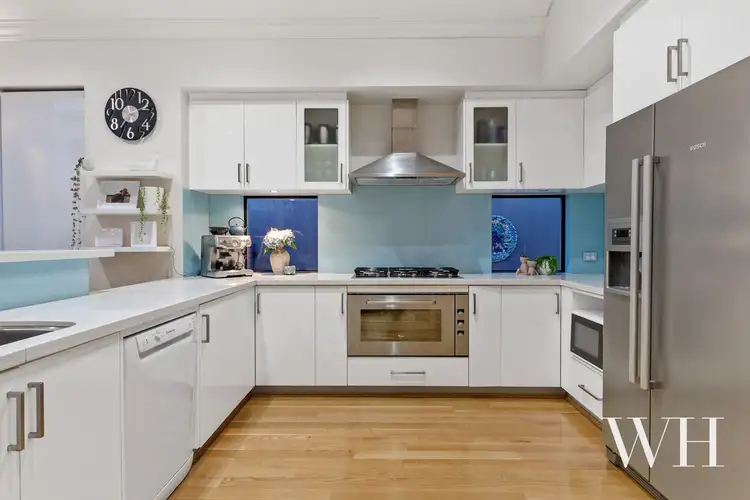 View more
View more
