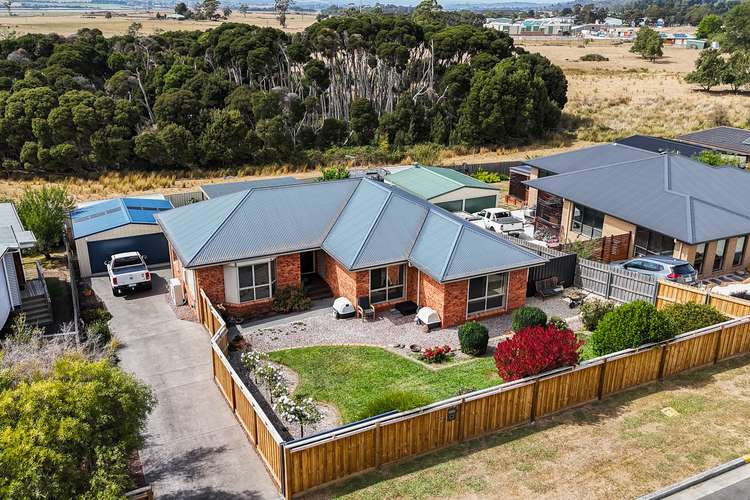Best Offer Over $649,000
3 Bed • 2 Bath • 2 Car • 919m²
New








21 Henry Grove, Legana TAS 7277
Best Offer Over $649,000
- 3Bed
- 2Bath
- 2 Car
- 919m²
House for sale56 days on Homely
Home loan calculator
The monthly estimated repayment is calculated based on:
Listed display price: the price that the agent(s) want displayed on their listed property. If a range, the lowest value will be ultised
Suburb median listed price: the middle value of listed prices for all listings currently for sale in that same suburb
National median listed price: the middle value of listed prices for all listings currently for sale nationally
Note: The median price is just a guide and may not reflect the value of this property.
What's around Henry Grove
House description
“A functional family home with brilliant outlook”
We are pleased to offer for sale this 3 bedroom, 2 bathroom brick home in popular Legana. Henry Grove is an easy, flat walk to Legana shopping centre, local services and the soon to be built local school – how handy!
Built in 2006 the home has a lovely airy feel to it, an abundance of natural light and a very practical floor plan.
The simple U-shaped kitchen with its great bench space, view out to the deck and handy breakfast bar, sits between the dining room and the lounge giving you true separation of living spaces.
The master bedroom, with ensuite, is larger than most and along with the other 2 bedrooms has built in wardrobes – there is the option of using the study/office as bedroom number 4 if needed.
Heating and cooling is taken care of by the reverse cycle ducted system and to compliment this, external shutter blinds will minimise heating loss in the winter and keep the home cool in the summer months.
Timber floors feature throughout the high traffic areas of the home with carpeting in the remaining rooms.
The near level rear garden is fully fenced and offers plenty of space for kids or pets and along with neat established garden beds there is something for everyone outside.
A detached garage with remote access provides secure parking for 2 cars and there is plenty of driveway parking for visitors.
This property stands out as being perfect for those wanting a generous allotment (919m2) to potter around on with a low maintenance house, and for those looking for a relaxed community vibe with an ever-increasing range of shops and services close by - why not jump at the chance of living in one of the North’s fastest developing suburbs.
• 3 bedrooms all with built in wardrobes
• Ensuite bathroom + family bathroom with bath
• Central kitchen with deck/back yard outlook
• Separate dining room & lounge room.
• Ducted heating/cooling
• Timber floors throughout
• Large undercover deck
• Easy to manage garden with rural outlook over the back fence
• Freestanding double garage + garden shed
• Walk to shops, doctors, cafes
• Easy 20 minute drive into Launceston
• Rent p/w approx. $550
Howell Property Group has no reason to doubt the accuracy of the information in this document which has been sourced from means which are considered reliable, however we cannot guarantee its validity. Prospective clients are advised to carry out their own investigations.
Property features
Broadband
Deck
Ducted Cooling
Ducted Heating
Ensuites: 1
Floorboards
Fully Fenced
Living Areas: 2
Remote Garage
Secure Parking
Shed
Toilets: 2
Other features
0Municipality
West TamarBuilding details
Land details
What's around Henry Grove
Inspection times
 View more
View more View more
View more View more
View more View more
View moreContact the real estate agent

Alex Robinson
Howell Property Group
Send an enquiry

Nearby schools in and around Legana, TAS
Top reviews by locals of Legana, TAS 7277
Discover what it's like to live in Legana before you inspect or move.
Discussions in Legana, TAS
Wondering what the latest hot topics are in Legana, Tasmania?
Similar Houses for sale in Legana, TAS 7277
Properties for sale in nearby suburbs
- 3
- 2
- 2
- 919m²