Sitting pretty on the outskirts of Echunga's historical village is a home that takes its own special past and rewrites it for the modern way of life on a one-acre parcel with serious shedding, parking for a fleet, alfresco pavilion, paddocks, stable, self-contained studio and a rear outlook so beautiful you won't believe it's yours.
What began its days as a small-statured symmetrical cottage has been extended and upscaled to create a solar-driven haven of enviable size, comfort and efficiency - without minimising a speck of its original charm.
Whether it's the white weatherboard-style facade, extensive polished pine floorboards, high ceilings, open brick fireplaces, original picture rails or the timber-decked return verandah, its adoring custodians deserve kudos for paying deep respect to the cottage's C1915 origins.
Reignite your passion for cooking in the open-plan kitchen with stone benchtops, 900mm stainless steel appliances and prime position at the head of a family room that draws you to its combustion fire in winter and out to that huge pavilion when the mercury rises.
The kids will sleep blissfully in the original section while you bask in the refuge of a rear-placed main bedroom with a fully-tiled ensuite, walk-in robe, private access to the rear deck and that soothing rural outlook…without ever having to roll out of bed.
Guests (paying or otherwise) will love the studio's kitchenette, bathroom, split R/C, storage and peaceful separation from the main home.
With bore-fed lawns, three fenced paddocks, cubby house and 3-phase powered shed with office, mezzanine, high clearance, workshop and room for nine cars, this is everything the lifestyle property was meant to be…minus the upkeep we've come to expect. The next chapter starts now.
More to love:
- Set on just over an acre of level, bore-fed land
- Ideal for young families or those downsizing from larger farm/acreage properties
- C1915 cottage was painstakingly renovated and extended to the highest standard of workmanship
- Ducted Daikin R/C, plus combustion fire with heat transfer to every room (including laundry and bathroom)
- Powerful 16.6KW solar system for reduced energy bills
- Dual vehicle access
- Double carport and 9-car shed, plus additional off-street parking
- Paddocks (fully fenced) perfect for a horse or two
- Underfloor insulation for increased comfort and efficiency
- Huge, fully-welded pavilion with ceiling fans
- Approx. 50,000L rainwater storage
- Extensive aggregate paving and landscaped easy-care gardens with bore taps
- Studio gives you the scope to supplement your income
- Walking distance from the general store on Echunga's main street
- Just a 5-minute drive from historical Hahndorf
Specifications:
CT / 5972/849
Council / Mount Barker
Zoning / PRuL
Built / 1915
Land / 4000m2 (approx)
Council Rates / $2,594.57.pa
Emergency Services Levy / $201.35pa
SA Water / NA
Estimated rental assessment / Written rental assessment can be provided upon request
Nearby Schools / Echunga P.S, Mylor P.S, Mount Barker South P.S, Mount Barker P.S, Mount Barker H.S, Oakbank School, Eastern Fleurieu Strathalbyn 7-12 Campus, Eastern Fleurieu R-12 School
Disclaimer: All information provided has been obtained from sources we believe to be accurate, however, we cannot guarantee the information is accurate and we accept no liability for any errors or omissions (including but not limited to a property's land size, floor plans and size, building age and condition). Interested parties should make their own enquiries and obtain their own legal and financial advice. Should this property be scheduled for auction, the Vendor's Statement may be inspected at any Harris Real Estate office for 3 consecutive business days immediately preceding the auction and at the auction for 30 minutes before it starts. RLA | 226409

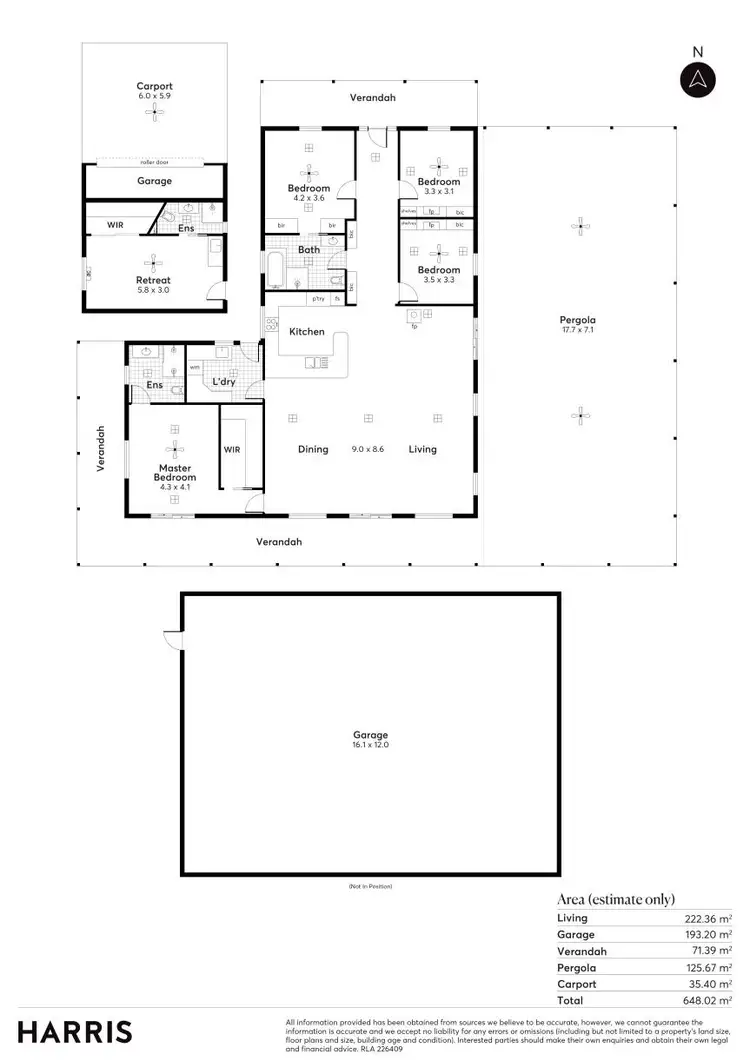
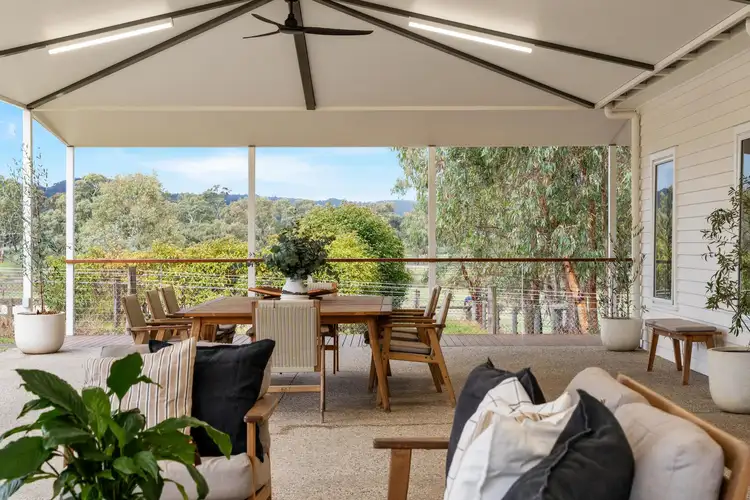
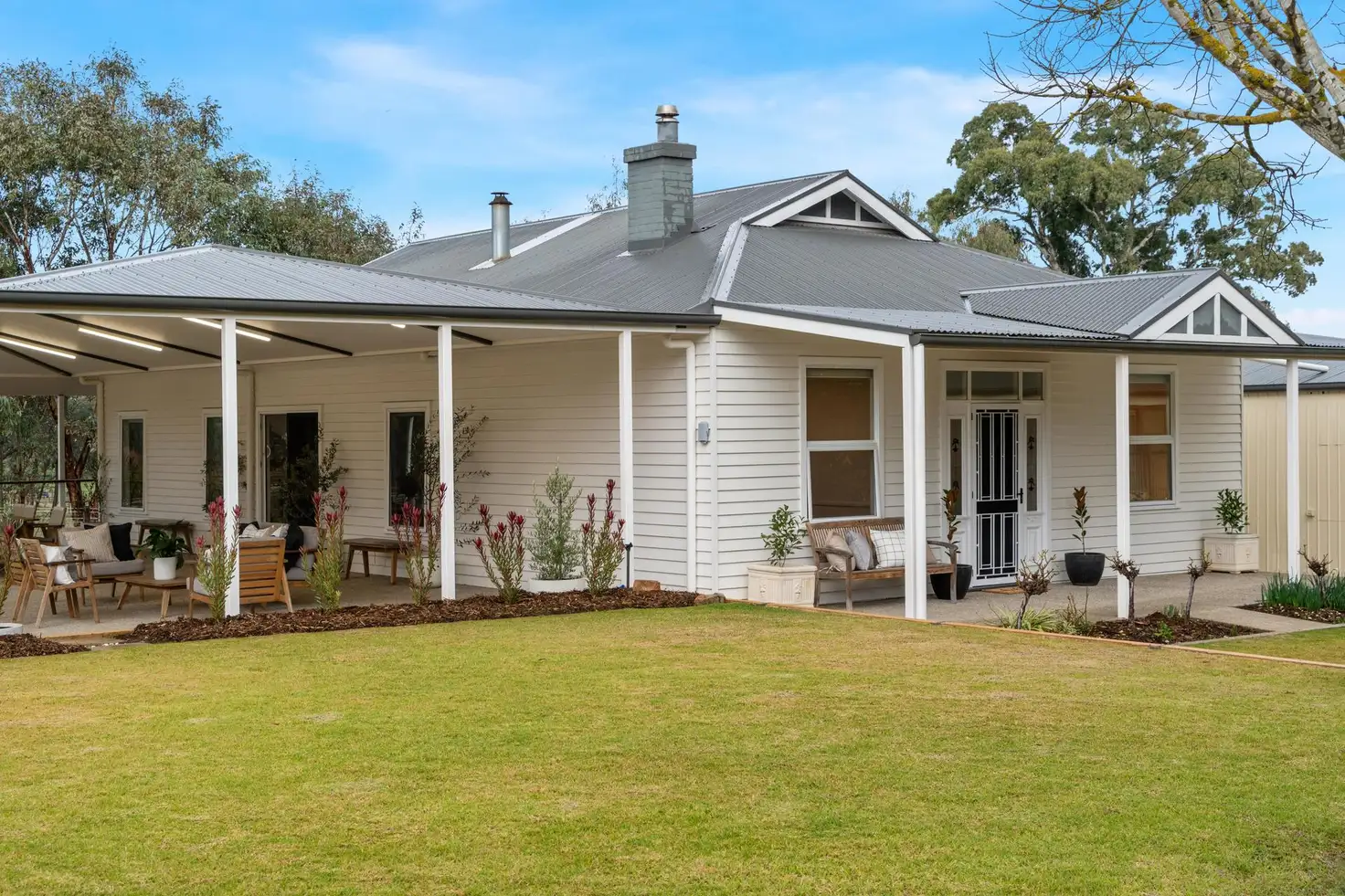



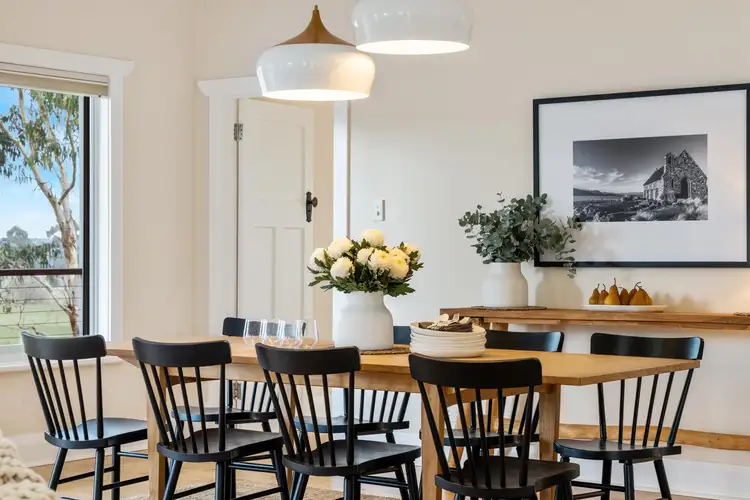
 View more
View more View more
View more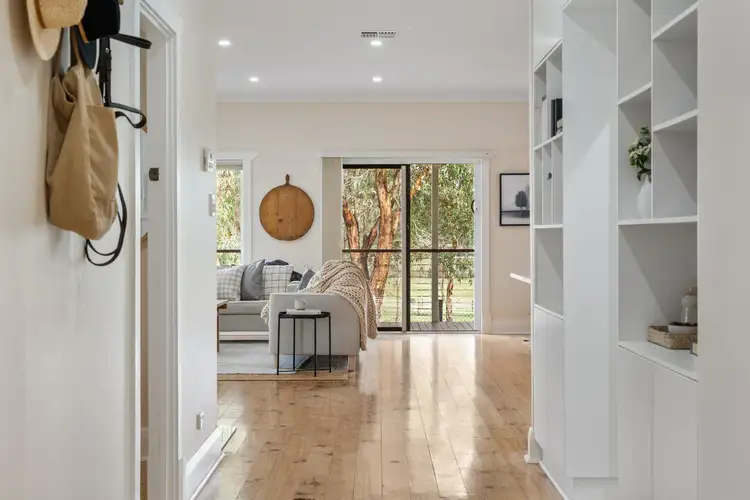 View more
View more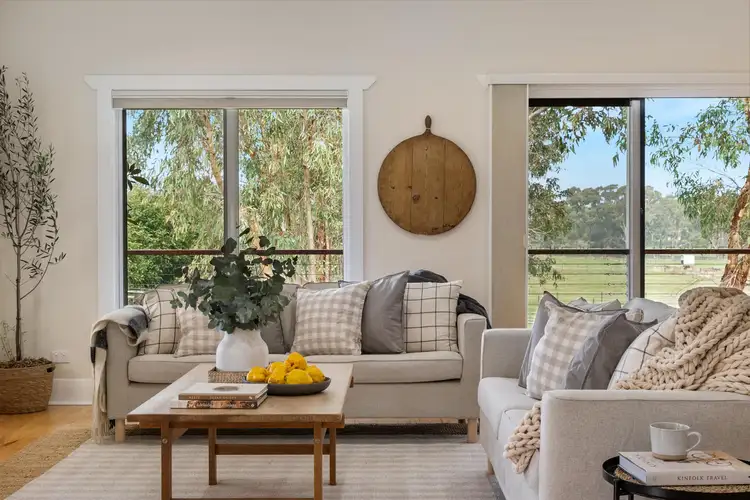 View more
View more
