A timeless entertainer on a 940sqm corner parcel thoroughly at home amongst the lush, leafy prestige of Kensington Park, 21 Holden Street makes your next chapter look brighter than ever.
A C1958 double brick home updated flawlessly for 2024, mid-century origins are embraced across the entirety of the footprint, soaring ceilings, panoramic picture windows, and Baltic pine floorboards amplified by a soft coastal colour palette.
Stretching from formal dining room and central lounge with wood-log gas fire, to an additional living area that overlooks the glittering waters of the pool, before unfolding to a sunken family room, the living zones are equipped for every imaginable mood and occasion, prioritizing space to spread out and effortless flow in equal measure.
Layering Caesarstone benchtops and horizonal Kit-Kat tiles over a full suite of Smeg oven and Miele dishwasher, the kitchen delivers a home hub as intuitive as it is stylish. And with extensive laundry doubling as butler's pantry on demand, there's no shortage of space to perfect new recipes.
That enviable scale continues across to the slumber zones, with luxe master bedroom with ensuite, two additional bedrooms, and updated family bathroom privately placed across the lower floor. Elevating the framework even further, the upper floor delivers two additional bedrooms, both with walk-in robes, and a powder room, ensuring a layout you can grow into, and not out of.
Outdoors, slate paths wind through breathtakingly curated gardens, uniting paved alfresco entertaining area, lush lawn, and a fully tiled in-ground pool that instantly secures its place as the epicentre of every summer. Whether it's a morning coffee with the birdsong, a quick dip, pool party, or sunset cocktails, it's an outdoor empire primed to seamlessly see you through it all.
Everything that defines Kensington Park is at your doorstep, including Kensington Oval and Kensington Park Reserve for downtime spent outdoors, Rustic Gourmet for your morning coffee, Don's Deli for lunch, and Bar Lune for dinner, while prime positioning between Norwood Parade and Kensington Road precincts places further amenities, cafe culture, and nightlife only moments away. Zoned for and walking distance to Marryatville Primary School and Norwood International High School, with proximity to Pembroke guaranteeing you'll never miss the first bell, while it's only 10 minutes to the CBD for an effortless commute.
A home with 'forever' written all over it – it simply doesn't get better than this.
More to love:
• 10kw solar panel system installed 2023
• Double carport with EV charger installed 2023
• Additional off-street parking on electric gated driveway
• Ducted reverse cycle air-conditioning throughout
• Ceiling fans
• Four bedroom home with potential to convert the study to bedroom
• Separate laundry with provisions for drinks fridge
• Extensive concealed rainwater tanks, plumbed to garden
• Security system
• Fully tiled in-ground pool with solar heating and concealed equipment courtyard
• Automated irrigation system
• Plantation shutters, roman blinds, and ceiling-hung curtains
• Polished Baltic pine floorboards and wool carpets
• Mid-century features throughout – soaring ceilings, decorative cornices, wrought iron doors, picture windows
• NBN ready
• Understairs storage and external storeroom
Specifications:
CT / 5545/236
Council / Burnside
Zoning / SN
Built / 1958
Land / 940m2 (approx)
Frontage / 22.05m
Council Rates / $3,549.60pa
Emergency Services Levy / $335.95pa
SA Water / $385.71pq
Estimated rental assessment / $980 - $1,050 per week / Written rental assessment can be provided upon request
Nearby Schools / Marryatville P.S, Norwood International H.S
Disclaimer: All information provided has been obtained from sources we believe to be accurate, however, we cannot guarantee the information is accurate and we accept no liability for any errors or omissions (including but not limited to a property's land size, floor plans and size, building age and condition). Interested parties should make their own enquiries and obtain their own legal and financial advice. Should this property be scheduled for auction, the Vendor's Statement may be inspected at any Harris Real Estate office for 3 consecutive business days immediately preceding the auction and at the auction for 30 minutes before it starts. RLA | 226409
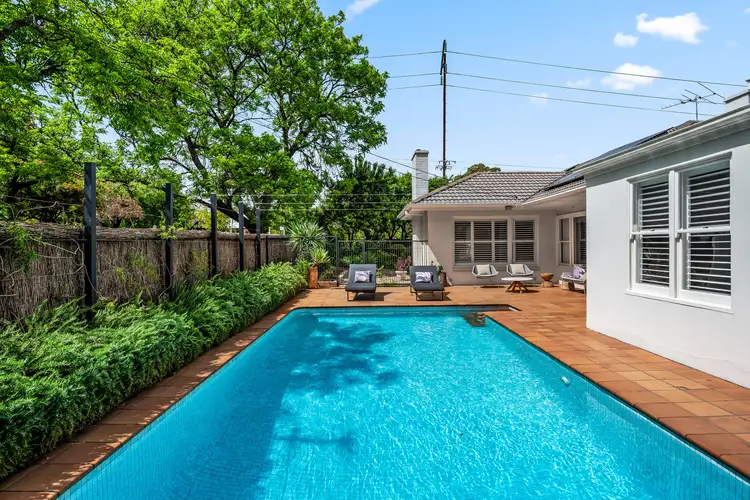

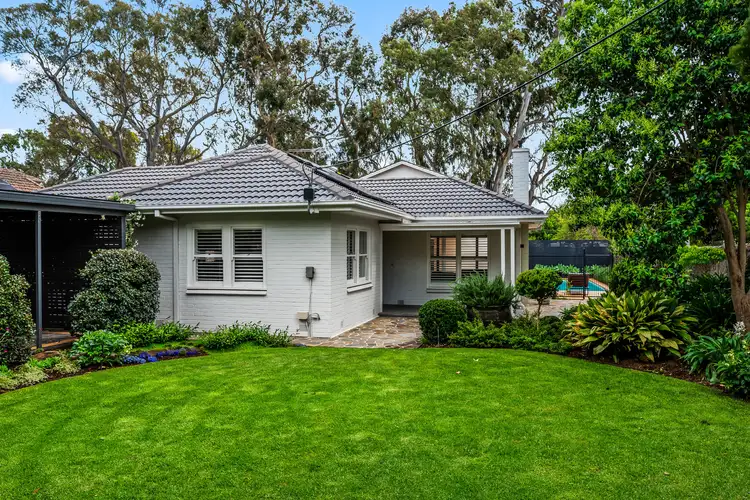
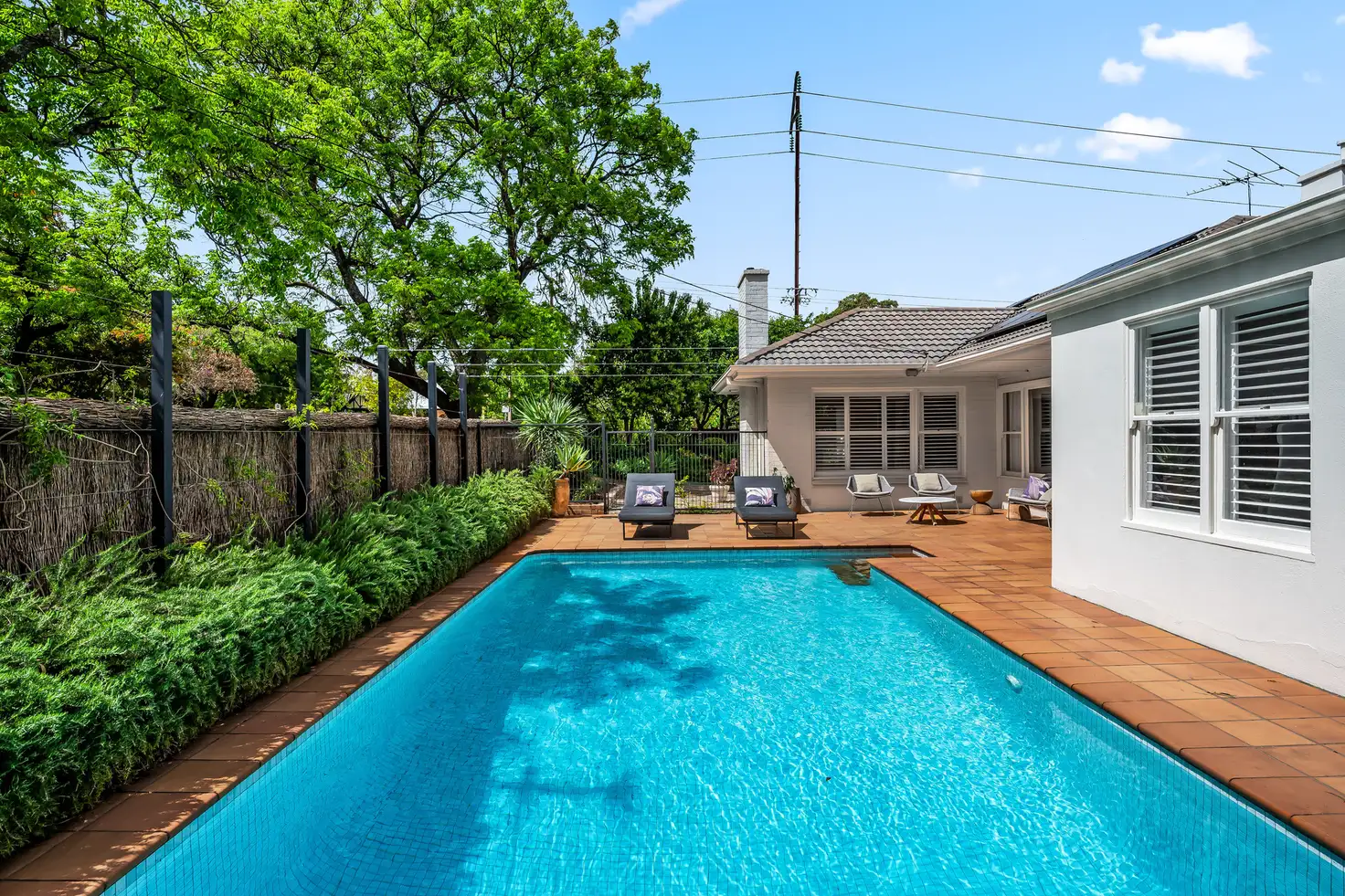


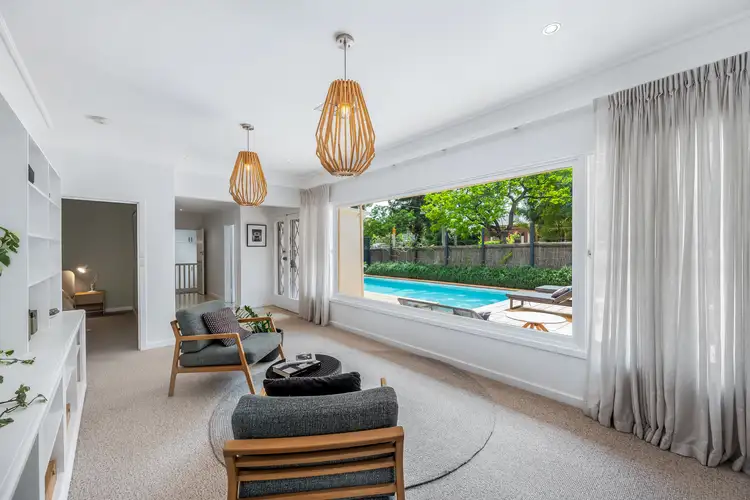
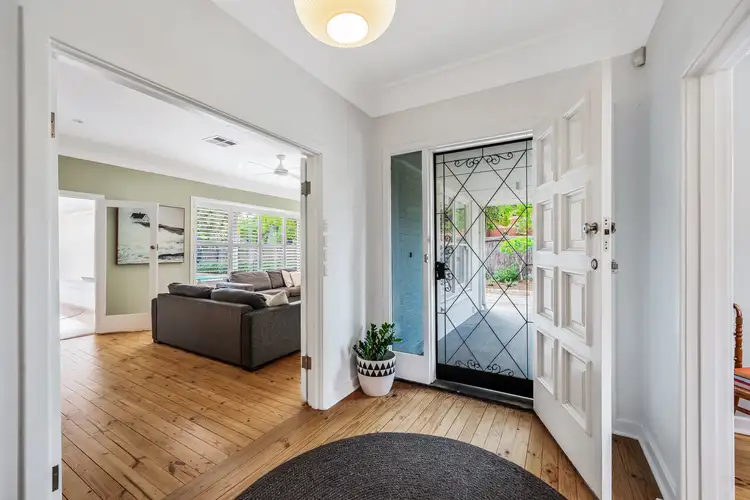
 View more
View more View more
View more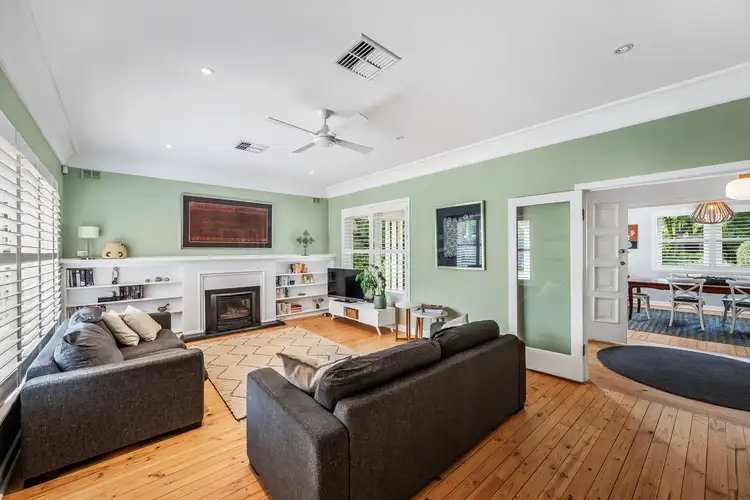 View more
View more View more
View more
