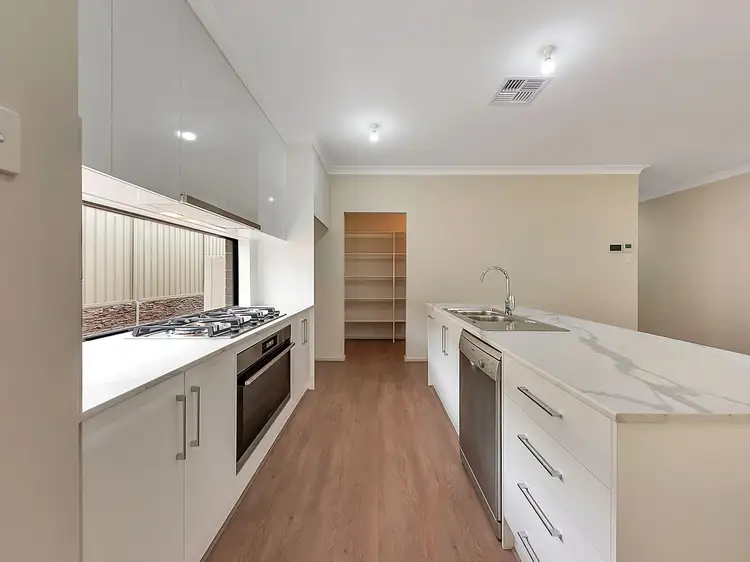Price Undisclosed
3 Bed • 2 Bath • 2 Car • 451m²



+15
Sold





+13
Sold
21 Holloway Crescent, Evanston South SA 5116
Copy address
Price Undisclosed
- 3Bed
- 2Bath
- 2 Car
- 451m²
House Sold on Sat 20 Jan, 2024
What's around Holloway Crescent
House description
“Low Maintenance Living in Evanston South”
Land details
Area: 451m²
Interactive media & resources
What's around Holloway Crescent
 View more
View more View more
View more View more
View more View more
View moreContact the real estate agent

Mohit Gupta
Ray White Modbury Dulwich
0Not yet rated
Send an enquiry
This property has been sold
But you can still contact the agent21 Holloway Crescent, Evanston South SA 5116
Nearby schools in and around Evanston South, SA
Top reviews by locals of Evanston South, SA 5116
Discover what it's like to live in Evanston South before you inspect or move.
Discussions in Evanston South, SA
Wondering what the latest hot topics are in Evanston South, South Australia?
Similar Houses for sale in Evanston South, SA 5116
Properties for sale in nearby suburbs
Report Listing
