Please contact Jess Smith to arrange your private inspection.
Occupying a secure setting in a beautifully presented pocket of Ngunnawal, this grand family home enjoys panoramic vistas and is enveloped by pristine gardens, the likes of which are unmatched in Ngunnawal. Cleverly designed and maintained to capture the essence of family and light, this captivating residence allows you to instantly fall in love with the classic features of its original roots. Exuding all the hallmarks of character and charm, this residence is a picturesque haven of tranquillity, exceptional quality and surprising space in one of Ngunnawal's most desired streets that is just walking distance from reserves.
For those seeking to work from home, this house is the perfect place with spectacular views from the upstairs study and balcony in addition to garden views from the downstairs study. There are two large living areas that are separated for formal and informal entertaining.
Perfectly positioned in this highly sought after pocket of Ngunnawal while boasting ultra convenience with close proximity to Ngunnawal shops, Casey Market Town, the ever-growing Gungahlin Town Centre and the Gungahlin Lakes Golf Club. Families will appreciate the number of fantastic school catchments this home falls within, including John Paul II College, Burgmann College, Holy Spirit Primary School, Gold Creek Campus, and Ngunnawal Primary School.
- Located at the top of Hughes Crescent, enjoy 360 degree views from every room to the valley below, Telstra tower and the pristine gardens.
- Safe and quiet neighbourhood with minimal passing through traffic.
- Four large bedrooms with extra study.
- Master suite benefits from a walk-in-robe, ensuite and window seat with built in storage below.
- Spacious kitchen with soaring views and Miele oven, extractor fan, dishwasher and Ilve stainless steel cooktop.
- Security systems - (1) 5 camera CCTV (still under warranty, monitored continuously through TV and photos retained for up to 60 days) and (2) Alarm – two separate zones for upstairs and downstairs.
- Brivis central gas ducted heating for whole house – two zones with one for downstairs and another for the whole house.
- Reverse cycle air-conditioning in master bedroom, meals/family and dining rooms.
- Ceiling fans in bedroom 4/upstairs study, downstairs study (still within warranty) and meals/family room.
- Gas hot water system – 360 litres.
- Immaculate gardens that create a further sense of privacy, street appeal and the sanctuary this home provides.
- Automated irrigation systems for front and back gardens.
- 2 garden ponds with gold fish.
- Generous onsite parking space in front of house for car, boat, caravan, trailer in addition to double garage.
- Under the home you will find a generous workshop that can double as extra storage space.
- Close proximity to schools and golf course – John Paul II College, Burgmann College, Gold Creek campus, Holy Spirit Primary School and Ngunnawal Primary School.
- Close proximity to shops – Ngunnawal shops, Casey Market Town, Gungahlin Town Centre.
- Internal living: 190.6 sqm
- Garage: 34.5 sqm
- Total Residence: 225.1 sqm
- Block: 653 sqm
Disclaimer: The material and information contained within this marketing is for general information purposes only. Stone Gungahlin does not accept responsibility and disclaim all liabilities regarding any errors or inaccuracies contained herein. You should not rely upon this material as a basis for making any formal decisions. We recommend all interested parties to make further enquiries.
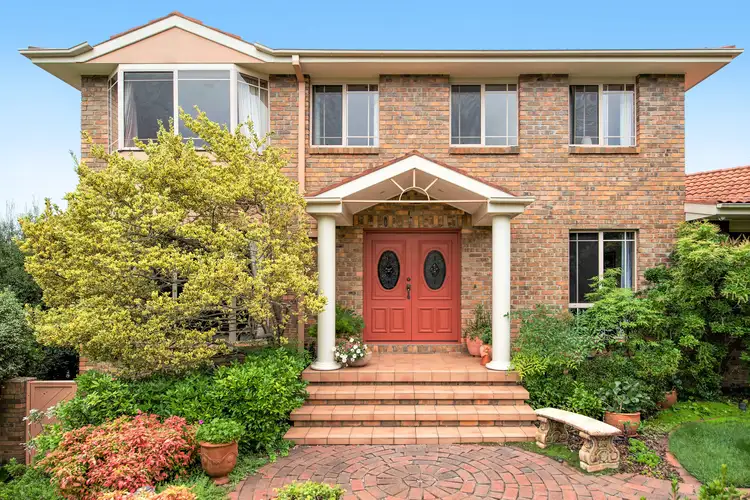
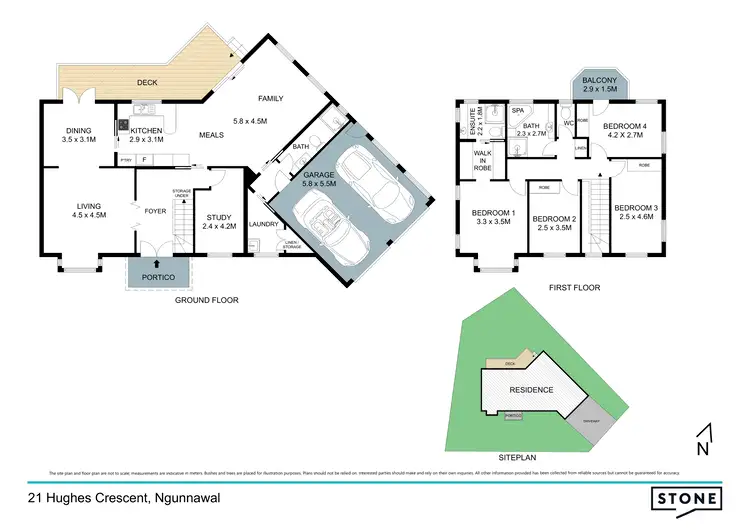
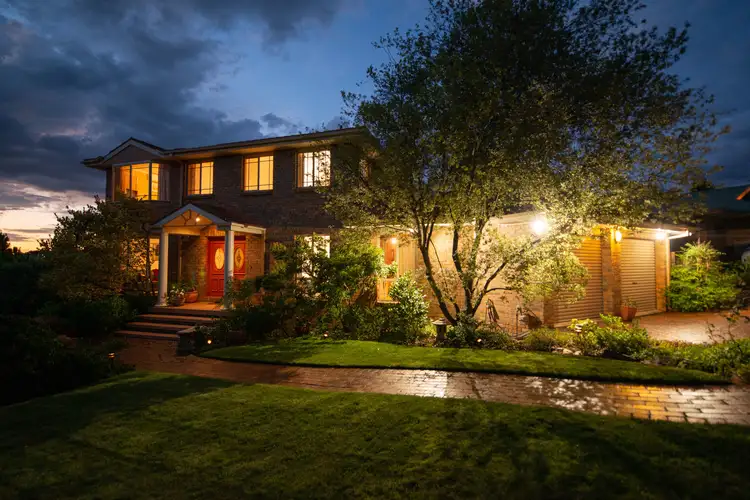
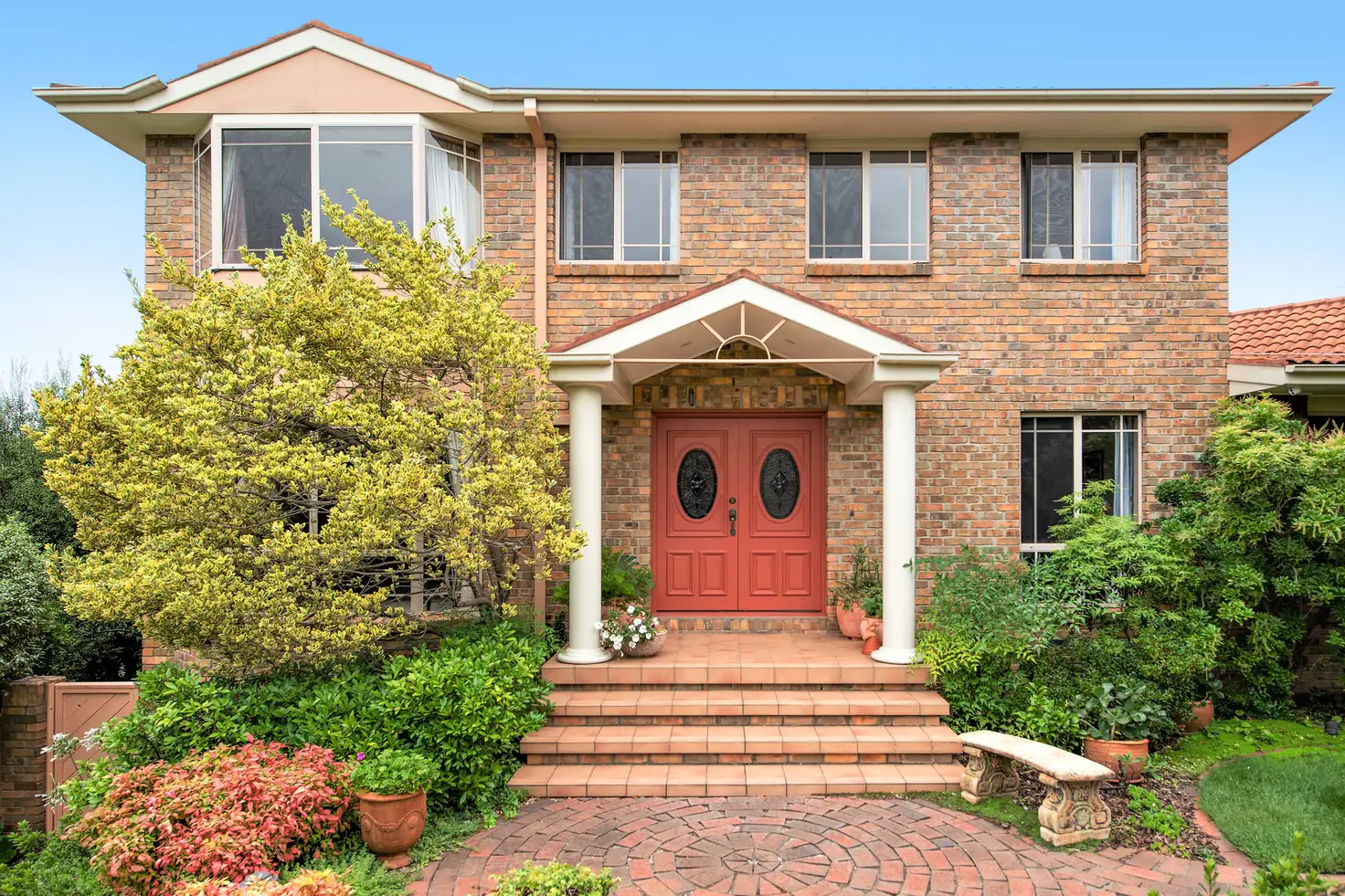


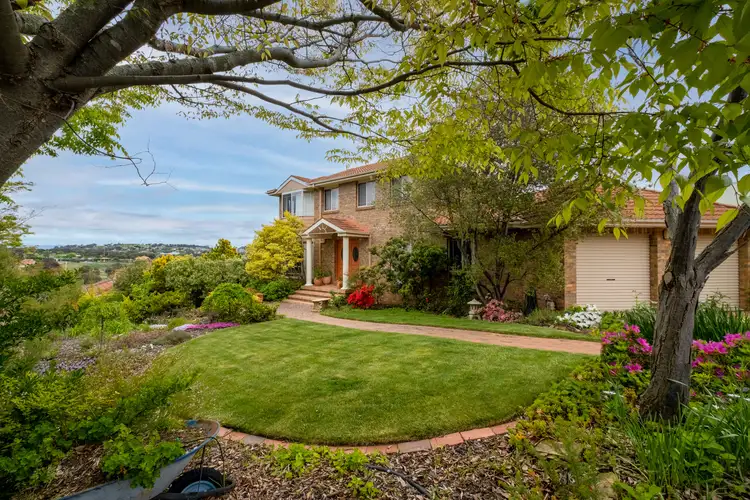
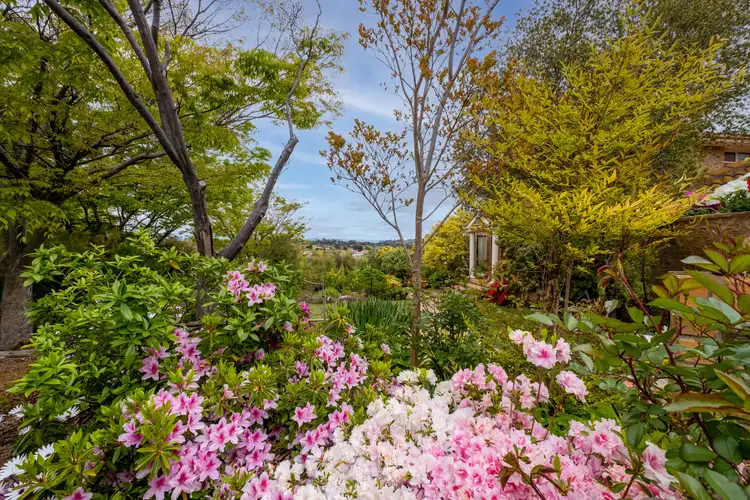
 View more
View more View more
View more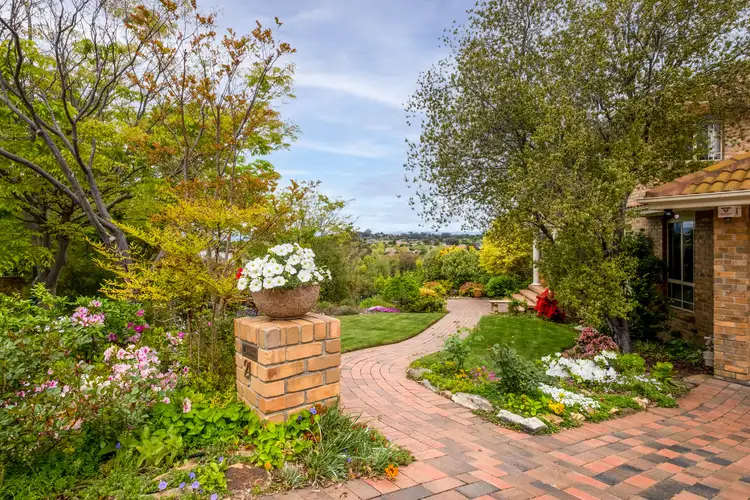 View more
View more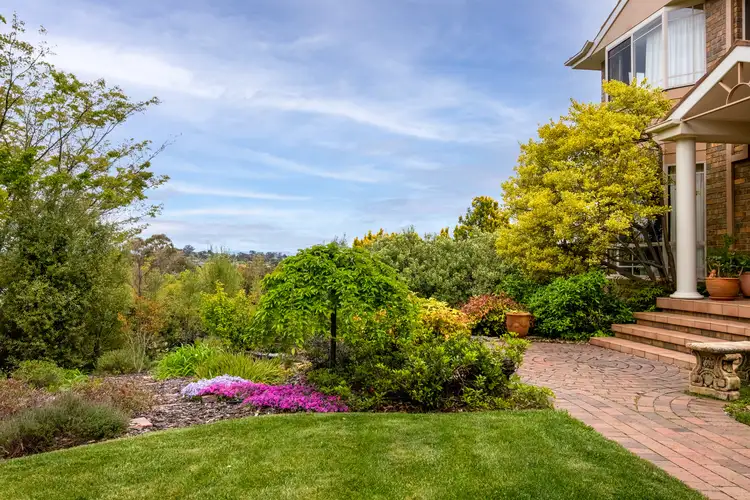 View more
View more
