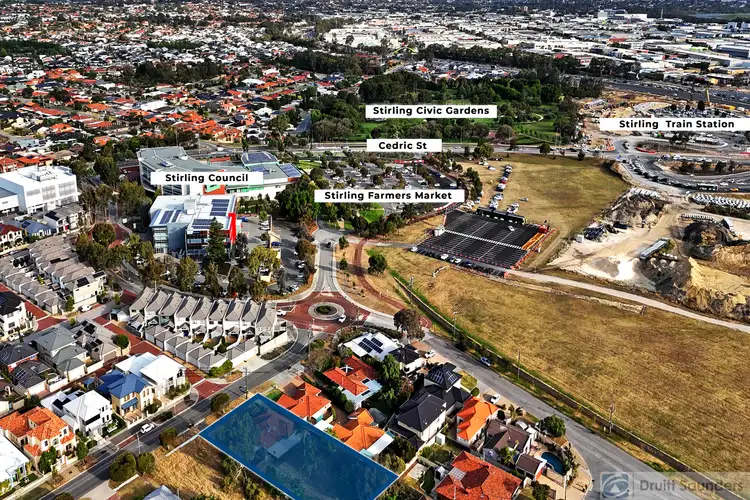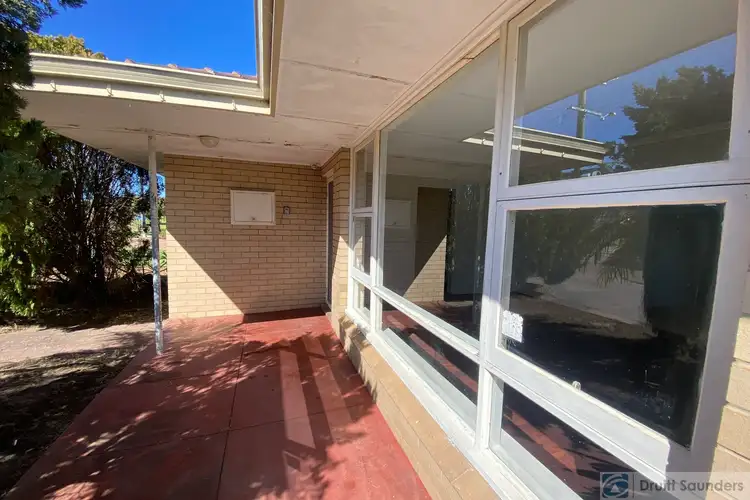Price Undisclosed
4 Bed • 1 Bath • 1 Car • 1113m²



+14
Sold





+12
Sold
21 Hugo Street, Stirling WA 6021
Copy address
Price Undisclosed
- 4Bed
- 1Bath
- 1 Car
- 1113m²
House Sold on Thu 1 Feb, 2024
What's around Hugo Street
House description
“CALLING ALL SAVVY INVESTORS”
Other features
Close to Shops, Close to TransportCouncil rates
$1608.24 YearlyLand details
Area: 1113m²
Interactive media & resources
What's around Hugo Street
 View more
View more View more
View more View more
View more View more
View moreContact the real estate agent

Rob Druitt
First National Real Estate Druitt Saunders
0Not yet rated
Send an enquiry
This property has been sold
But you can still contact the agent21 Hugo Street, Stirling WA 6021
Nearby schools in and around Stirling, WA
Top reviews by locals of Stirling, WA 6021
Discover what it's like to live in Stirling before you inspect or move.
Discussions in Stirling, WA
Wondering what the latest hot topics are in Stirling, Western Australia?
Similar Houses for sale in Stirling, WA 6021
Properties for sale in nearby suburbs
Report Listing
