Hidden behind the trees and enjoying a peaceful position backing onto Tom O'Neill Park, this three-bedroom house presents the perfect first home, family retreat, or parkside escape.
Adorned with hardwood floors and air-conditioning, the two-storey floor plan is open, inviting, and designed for relaxed living.
A private rumpus room downstairs offers a light-filled hideaway for parents or kids, and the upstairs living/dining area is configured for family time and gatherings with friends. You can prepare meals in the well-equipped kitchen, which features lots of cabinetry and a freestanding oven with a gas cooktop.
Capture tranquil outlooks across the trees from the rear entertainer's deck, firepit patio and secure backyard. With room for winter fires, summer sports and year-round BBQs, you will love spending time outside amongst the leafy scenery.
Three bedrooms and two bathrooms finalise the floor plan, including a master suite with a walk-in robe and a beautifully renovated ensuite featuring floor-to-ceiling tiles, brass fixtures, a freestanding bathtub, and a rainfall shower.
Situated on a fully fenced block with side access, there is ample parking for cars, a boat and a trailer.
Property features:
- Tree-lined home on 582sqm backing onto Tom O'Neill Park
- Hardwood floors, air-conditioning + ceiling fans
- Upstairs living/dining area + downstairs rumpus room
- Kitchen featuring a 900mm oven + gas cooktop
- Rear entertainer's deck, big backyard + firepit patio
- 3 bedrooms + 2 bathrooms
- Master suite with a walk-in robe + luxurious ensuite
- Downstairs laundry + secure storage
- Large driveway + side access to park multiple vehicles
- 7.8kw solar panels, 8kw inverter.
Positioned on a leafy green street, kids can walk around the corner to Tom O'Neill Park and enjoy playtime, sports, and bike rides outdoors. Bus stops are 250m away, Oxley State School is 1.5km from your door, and you are only 1.4km from Oxley train station and the Oxley shopping precinct with Woolworths, cafes, restaurants, gyms, and shops. Offering quick access to the Ipswich Motorway and 14.6km from the CBD, travel and city commutes are made easy.
DISCLAIMER: Whilst all care has been taken to ensure that the information provided herein is correct, we do not take responsibility for any inaccuracies. Accordingly, we recommend that all interested parties should make their own enquiries and due diligence to verify the information. Any personal information provided to Cameron Crouch Property T/As Ray White Sherwood, will come under the terms set out in our Privacy Policy, which can be found here for your convenience: https://www.raywhite.com/privacy.

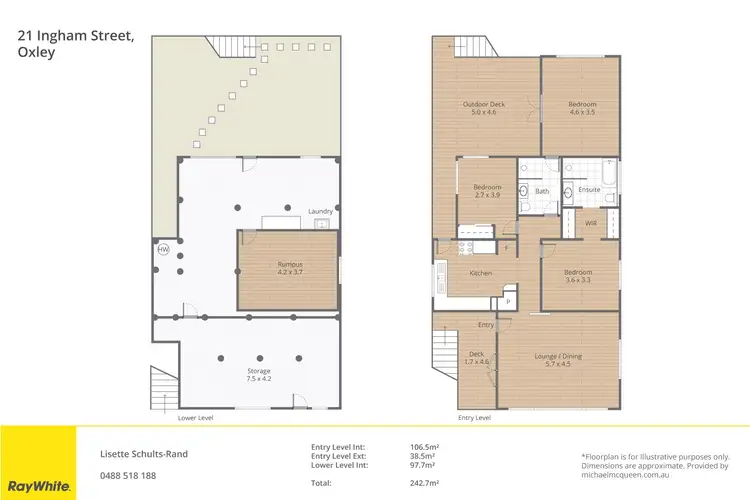
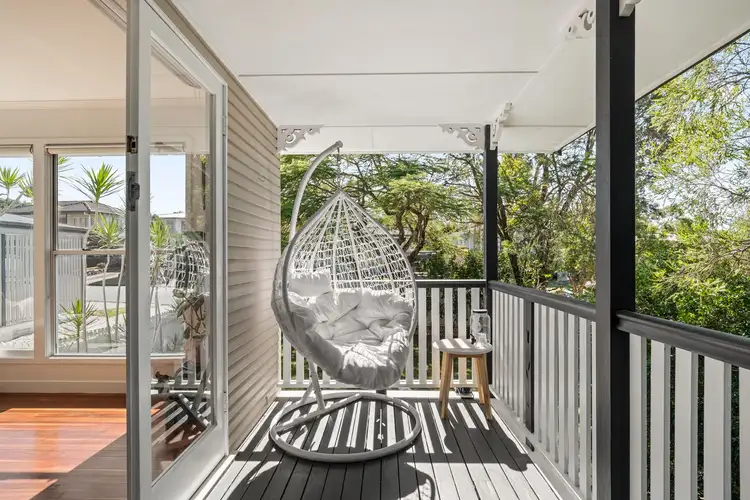
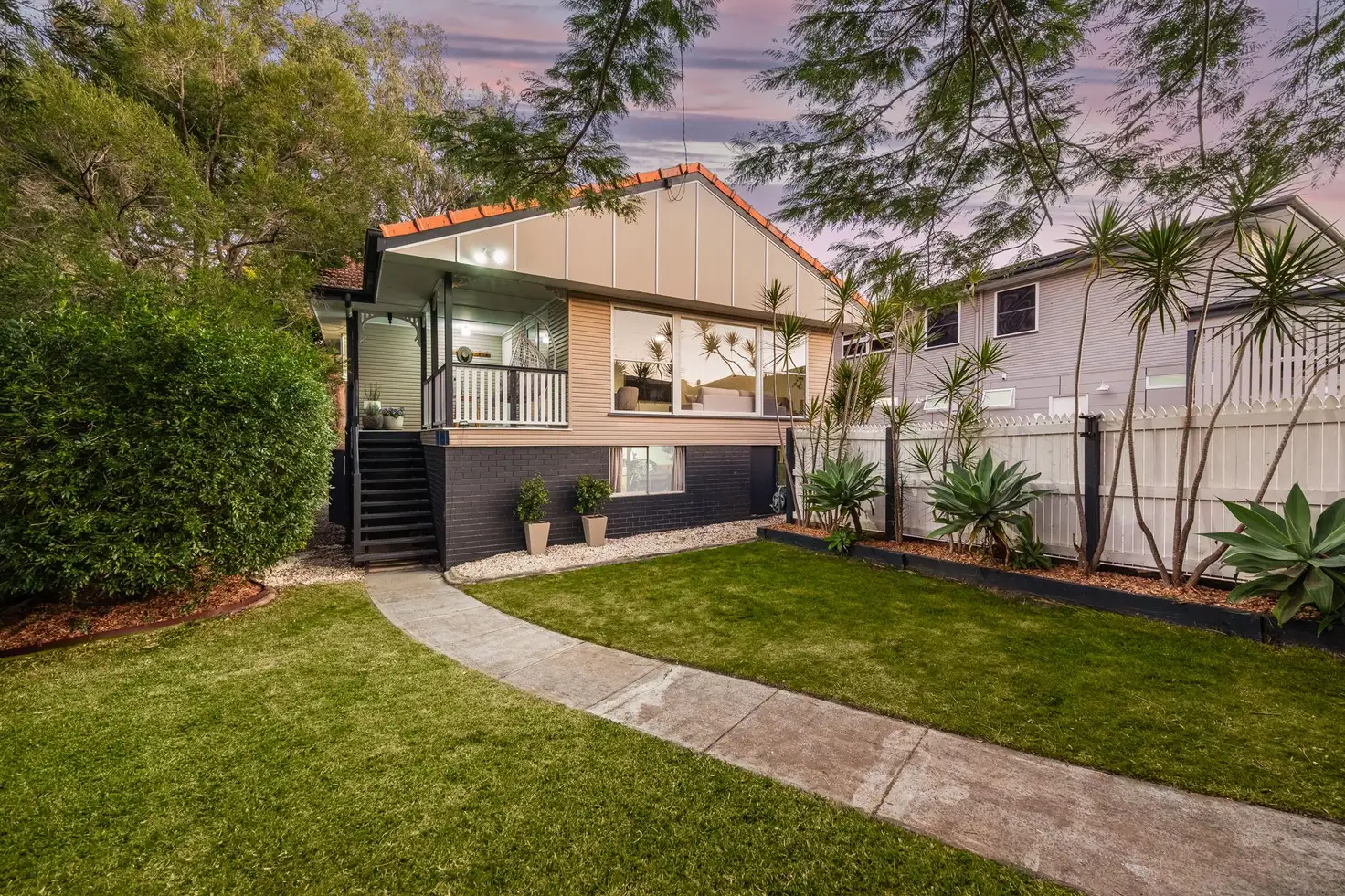


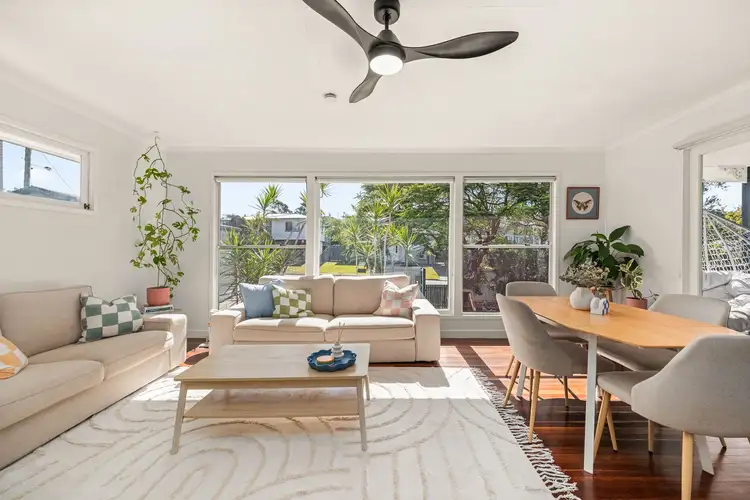
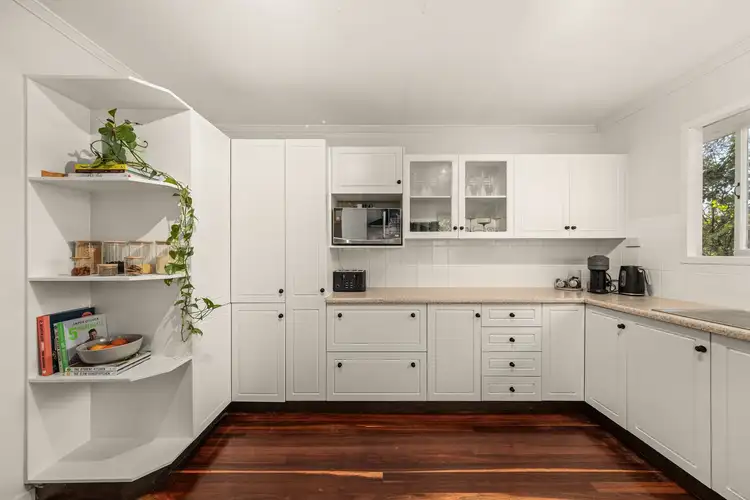
 View more
View more View more
View more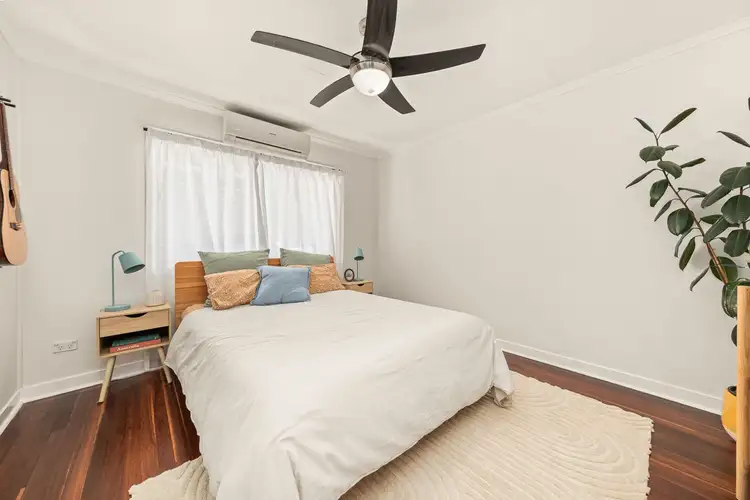 View more
View more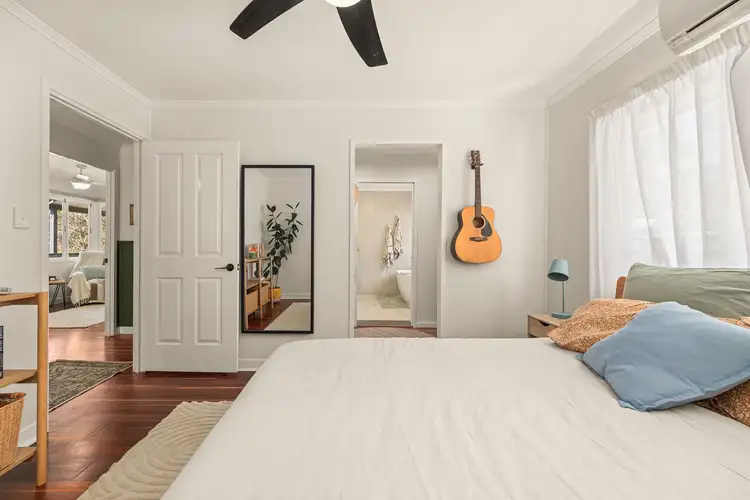 View more
View more
