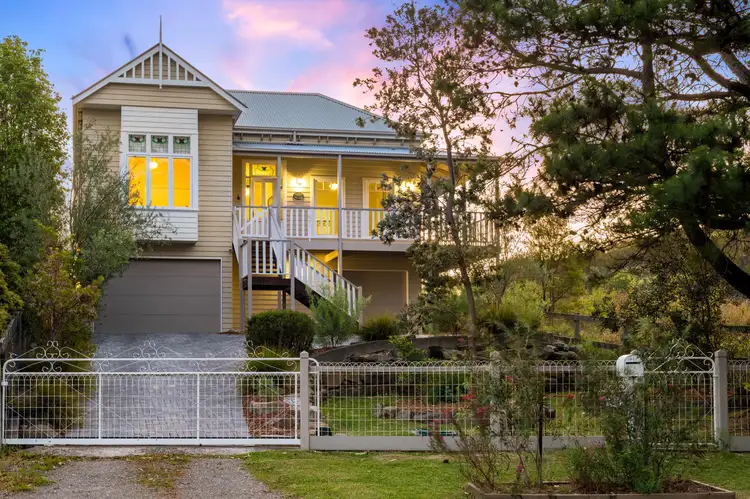Auction Location: On Site if not sold prior
Just 'a little bit country' - the ultimate offering where you can embrace relaxed semi-rural living meets a prestige northern beaches lifestyle. A must see, built in 2011 this immaculately presented Victorian Gable style homestead with the finest in designer finishes and loads of space, has an acreage feel but without the maintenance. Embrace the lovingly established and well-planned gardens with veggie patches, chicken coop and pond. A lifestyle offering on approximately 822sqm, with loads of sun, fresh air, privacy and well positioned in this peaceful location within the enclave of exclusive Ingleside...
* Featuring all the things admired in federation styling including high ceilings, Spotted Gum timber floors, French doors to large wrap-around verandah, wrought iron gas fireplace, leadlight windows, Carra marble kitchen benches, heritage style fretwork, ornate ceiling roses and best of all - once you are inside it's all on one level!
* Living and dining spaces are expansive with an open plan flow, from the family dining and kitchen through to the vast living area with separate formal dining room opposite
* Spacious with large proportions, the living area features a federation style fireplace and French doors opening to the verandah with a rustic Australiana outlook
* Home chef's and entertainers will delight in the epicurean style marble kitchen with the Italian farmhouse charm. Integrated with the family dining room and complemented by a butlers pantry, the area is designed for large family indoor/outdoor gatherings, with the lush gardens with enticing fresh ingredients perfect for the picking!
* An oversize master bedroom has French doors to the verandah, walk-in robe, ensuite and leafy coastal outlook to the horizon, perfect to watch the early morning sunrises
* Three other large bedrooms, two with built-ins
* Expansive family bathroom with a large shower area, a claw-foot bath and the toilet as you enter is separated for privacy
* The grounds and gardens will simply win your heart ... the time, passion and dedication shows in this lush and thriving Italian style country garden oasis
* There are two 7,500 litre rainwater tanks and 6.7kw solar paneling installed on the roof that feeds into the grid
* Large garage with auto door and room for storage. Plus a second garage, storage, workshop or games room both are neatly under the house for security. Gated with additional off-street parking.
* The property is fully fenced and low maintenance, so is ideal for busy families, couples or downsizers wanting a peaceful, laid-back lifestyle
* Walk to Elanora Heights shops, transport, local cafes and restaurants. Short drive to your choice of renown local surf beaches, Narrabeen Lake and boutique shopping village, Warriewood Square, cafes and restaurants, health and medical services, a variety of schools, parks, sports and recreational facilities, coastal walkways and transport
A hint of nostalgia from this Victorian Gabled inspired residence with Australiana alfresco living and Italian influences ... so beautiful and immaculately cared for, it presents like a show home!
Disclaimer:
All information contained herewith, including but not limited to the general property description, price and the address, is provided to LJ Hooker Mona Vale by third parties. We have obtained this information from sources we believe to be reliable; however, we cannot guarantee its accuracy. The information contained herewith should not be relied upon and you should make your own enquiries and seek advice in respect of this property or any property on this website.








 View more
View more View more
View more View more
View more View more
View more
