$650,000
4 Bed • 2 Bath • 4 Car • 582m²
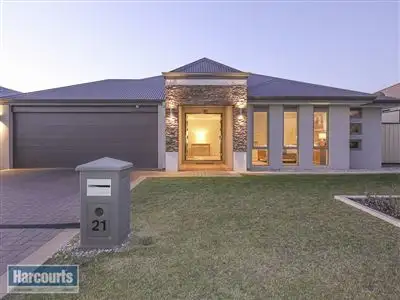
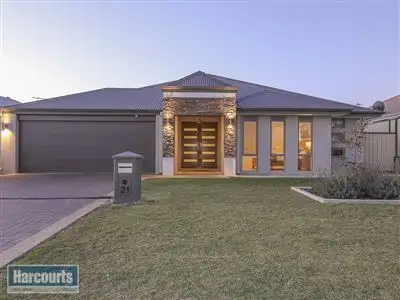
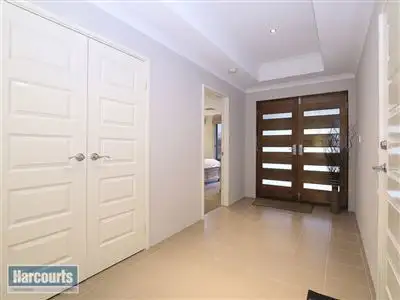
+23
Sold
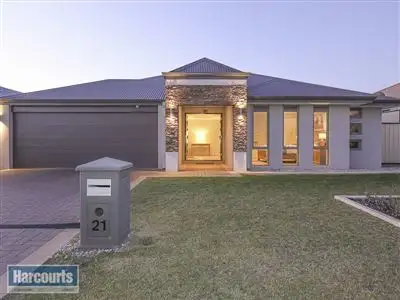


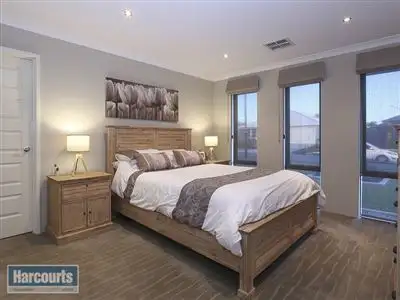
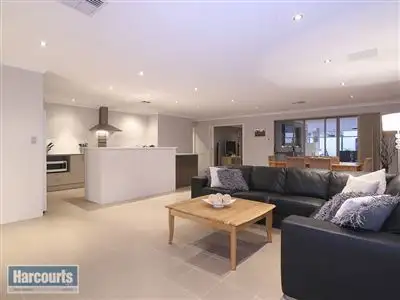
+21
Sold
21 Ironbark Terrace, Hammond Park WA 6164
Copy address
$650,000
- 4Bed
- 2Bath
- 4 Car
- 582m²
House Sold on Tue 9 Jun, 2015
What's around Ironbark Terrace
House description
“Priced to Sell”
Property features
Other features
Tenure: Freehold Property condition: New, Excellent, Good Property Type: House House style: Contemporary Garaging / carparking: Double lock-up Construction: Render, Cladding and Brick Roof: Colour steel Flooring: Carpet and Tiles Window coverings: Blinds (Roman) Electrical: TV points Property Features: Smoke alarms Chattels remaining: Blinds, Fixed floor coverings, Light fittings, Stove, TV aerial Kitchen: Designer, Modern, Dishwasher, Separate, Upright stove, Rangehood, Double sink, Breakfast bar, Microwave, Pantry and Finished in (Granite, Stainless steel) Living area: Separate living, Separate dining, Open plan Main bedroom: King and Walk-in-robe Bedroom 2: Double and Built-in / wardrobe Bedroom 3: Double and Built-in / wardrobe Bedroom 4: Single and Double Additional rooms: Media Main bathroom: Bath, Separate shower Laundry: Separate Views: Private Aspect: South Outdoor living: Entertainment area (Covered, Paved), BBQ area (with lighting, with power), Deck / patio Fencing: Fully fenced Land contour: Flat Grounds: Landscaped / designer, Tidy, Manicured, Backyard access Sewerage: Mains Locality: Close to shops, Close to schools, Close to transportBuilding details
Area: 207m²
Land details
Area: 582m²
Property video
Can't inspect the property in person? See what's inside in the video tour.
What's around Ironbark Terrace
 View more
View more View more
View more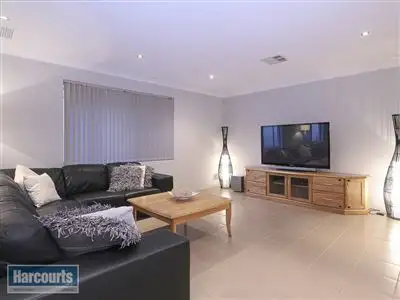 View more
View more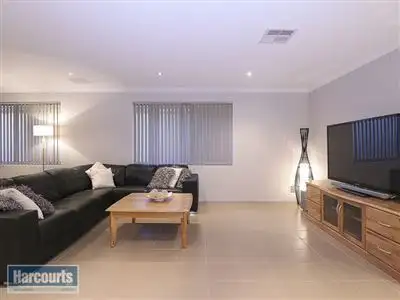 View more
View moreContact the real estate agent

Samantha Francis
Regal Gateway Property
0Not yet rated
Send an enquiry
This property has been sold
But you can still contact the agent21 Ironbark Terrace, Hammond Park WA 6164
Agency profile
Nearby schools in and around Hammond Park, WA
Top reviews by locals of Hammond Park, WA 6164
Discover what it's like to live in Hammond Park before you inspect or move.
Discussions in Hammond Park, WA
Wondering what the latest hot topics are in Hammond Park, Western Australia?
Similar Houses for sale in Hammond Park, WA 6164
Properties for sale in nearby suburbs
Report Listing

