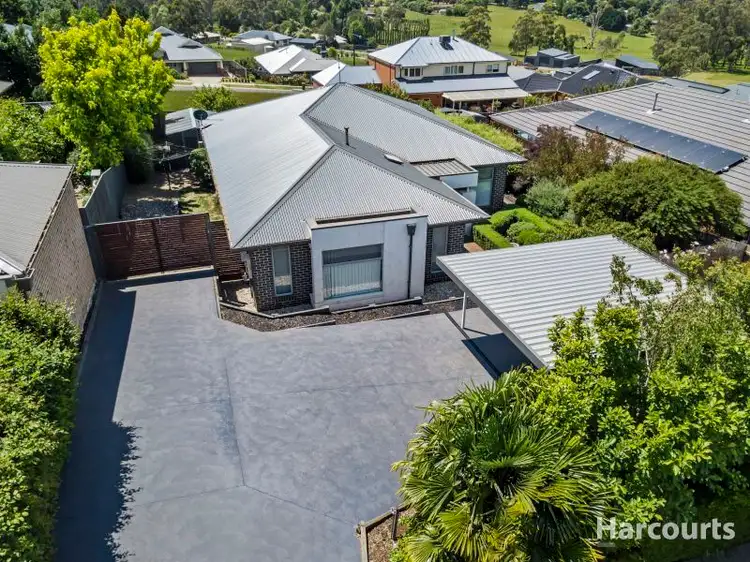Hidden in the street behind the mature gardens, providing privacy and charm, you will find this immaculately presented BV home sitting proudly on a 769m2 allotment.
Offering modern conveniences and an intelligent floorplan, this stunning Roseleigh built home will provide you with the lifestyle you have been dreaming of.
As you enter the home you are welcomed by a large open plan living zone which provides a dining and living area with breathtaking northerly views from the large windows and sliding doors leading to the covered alfresco area, the perfect spot to enjoy your morning coffee.
The modern kitchen offers a large stone island breakfast bar, 900mm electric stove and oven with range hood, double porcelain sink, plenty of drawers and cupboards as well as an enormous WIP.
The large main bedroom is ideally located at the rear of the home comprising an enormous WIR, ensuite with double shower and separate WC, and sliding doors to the private alfresco area with the lush garden wrapped around it.
The remaining 3 bedrooms are of large proportion and offer BIR's whilst located on a separate wing of the home complemented by a family area, main bathroom with shower and separate bath, as well as an enormous laundry offering a substantial amount of storage space.
Outside, you are greeted by the alfresco area and decking comprising exceptional Northerly views to Mt Baw Baw which on a clear day you can see the light flashing from the top of the slopes. A double carport as well as side access to accommodation a boat, trailer, or caravan and 2 3x3m garden sheds. The mature gardens bloom all year round with garden sprinklers connected throughout for your convenience and a flat backyard providing multiple fertile fruit trees (lemon, mandarin, nectarine, plum and peach).
Features include year-round comfort provided by the zoned ducted heating throughout, as well as 2 split system air conditioners which is complimented by 16 solar panels with a hi tariff, expect no power bills! Ducted vacuum system, downlights, freshly painted, tiled flooring throughout, a neutral colour scheme which blends effortlessly throughout this light and bright family home.
Positioned only 350m from the renowned McNeilly Park and Wetlands, a 4-minute drive to the Drouin CBD, train station and freeway access. This cleverly designed family home is awaiting its proud new owner.









 View more
View more View more
View more View more
View more View more
View more

