A rare and truly stunning two story opportunity has hit the market in the family friendly street of James Leslie Drive, Gillieston Heights. Spread across a stunning yet low maintenance 583sqm block plus surrounded by other quality homes, stunning valley views, generous living areas, quality fixtures/finishes through out and located close to all amenities, including local schools, parks/playgrounds, transport and only a short drive twelve minute drive to the refurbished Stockland Greenhill's plus the New Maitland Hospital Site and being only minutes to the M1 Hunter Expressway makes easy access to the Hunter Valley Vineyards, Singleton and Newcastle CBD makes the opportunities on weekends endless. Don't want to miss your chance to call this visually stunning property your new home!
Built in modern style in 2012 by Mark Summers with a captivating brick rendered façade and established lawns/gardens you will have nothing to do but move in and maintain what has already been created. Walking through the front door you are welcomed with glossed tiled floors, a light crisp color palette, large sunlit windows, premium downlights/pendant lights and reverse cycle ducted air conditioning providing all year round comfort. You will find the floor plan very refreshing and perfect for everyday living with the bedrooms all located on the upper level and living areas on the ground level. There is open plan living, dining & kitchen area that is complemented with views of the private backyard and the neighboring reserve. The striking central kitchen is a place for the avid cook of the family and is fitted with island bench with stone bench tops plus storage, huge walk in pantry, quality stainless steel appliances including a free standing five burner gas cook top and a dishwasher making family convenience that little bit easier. The ground level floor plan also boosts a great sized media room perfect for reading a book, a formal lounge with a projector for watching a movie or football with the family, a study/fifth bedroom and a powder room. Making your way up the stairs to the upper level you have the stand out entertaining area with a third living area plus kitchenette with glass sliding doors that open onto your huge balcony that over looks the farmlands/valley and beyond. The designer master suite, has a peaceful outlook, is also spacious in design plus complete with built in dresser, huge walk in wardrobe and private ensuite with floor to ceiling tiles. A sense of light and space flow through the remaining three bedrooms are all complete with ceiling fans, built in wardrobes with plenty of storage and are located close to the modern main bathroom which features both a bathtub, shower and separate toilet.
The long list of attractions continues outside with glass sliding doors connecting your indoor/outdoor living spaces, on both levels that begs to entertain family and friends for either parties, gatherings or a relaxed meal all year round. The fully fenced backyard has ample grass for the children/pets to play and access to the reserve behind the community center. There is an oversized double lock up garage with internal access to the home plus ample storage space for all the tools and toys.
Extra features include:
- Blanco five burner gas cook top & electric oven
- Linen/storgae cupboards both upstairs/downstairs
- Broom cupboard downstairs
- Daikin ducted air conditioner
- Insulated walls
- Modern kitchen by Valley Kitchens
- 9ft ceiling to entry & hallway
- Color bond Roof
- Alfresco with privacy screening
- Balcony with tiled floors & glass railing
- Dux gas hot water system
Don't miss your opportunity to view this truly stunning generous home today, call the team for your inspection today!
Whilst all care has been taken preparing this advertisement and the information contained herein has been obtained from sources, we believe to be reliable, PRDnationwide Hunter Valley does not warrant, represent or guarantee the accuracy, adequacy, or completeness of the information. PRDnationwide Hunter Valley accepts no liability for any loss or damage (whether caused by negligence or not) resulting from reliance on this information, and potential purchasers should make their own investigations before purchasing.
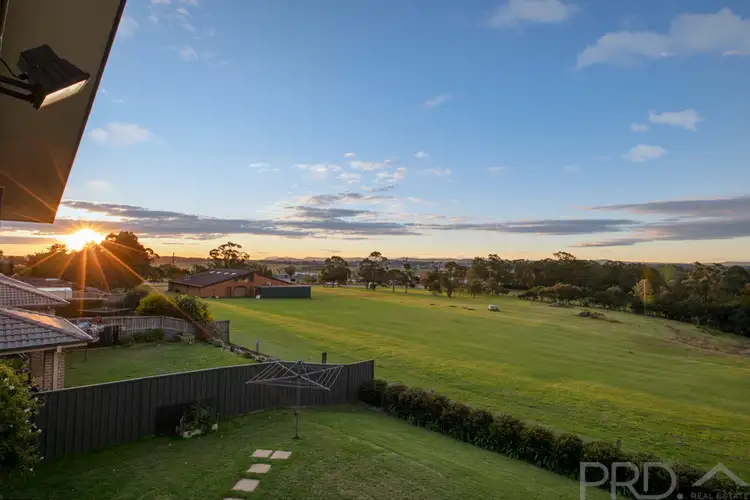
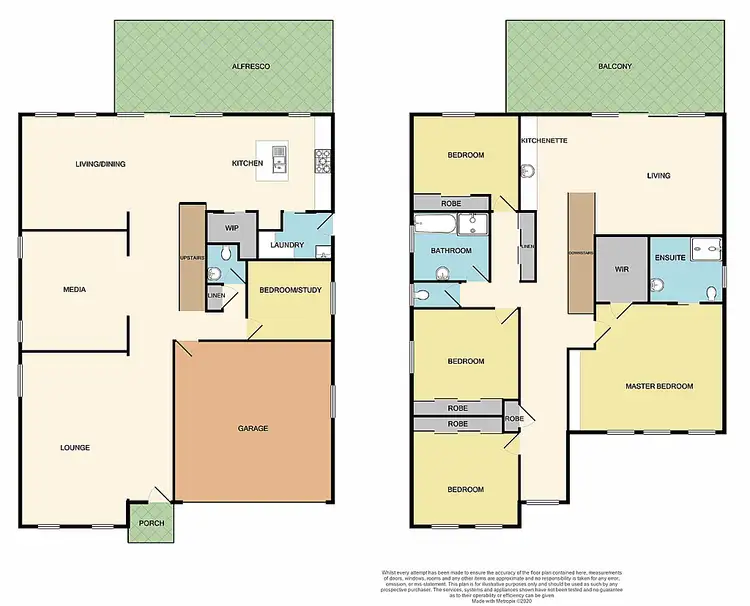
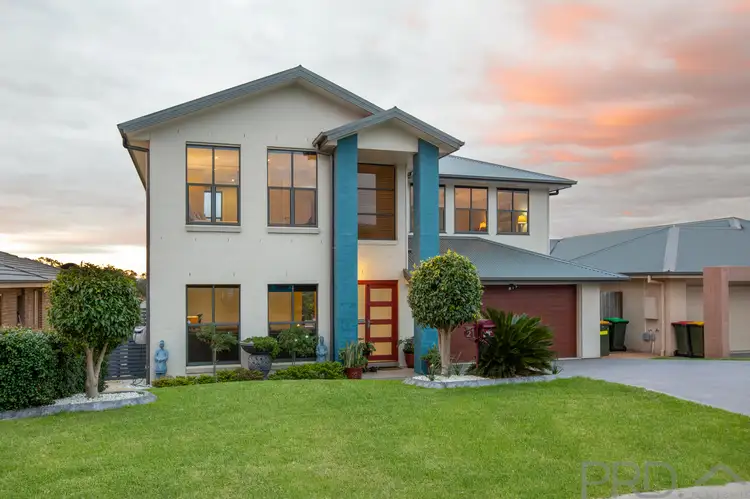
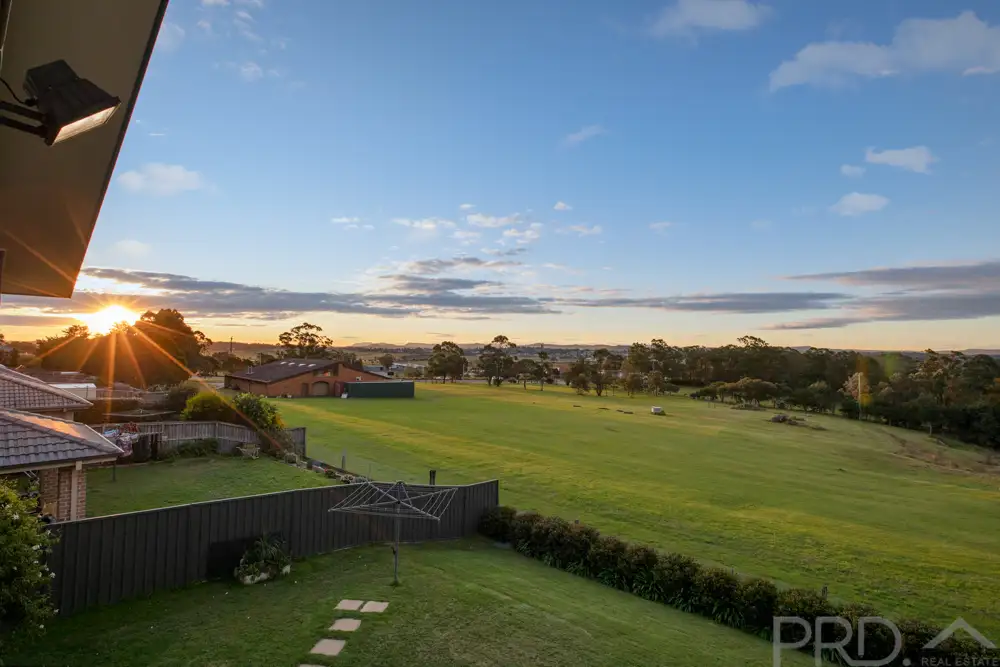


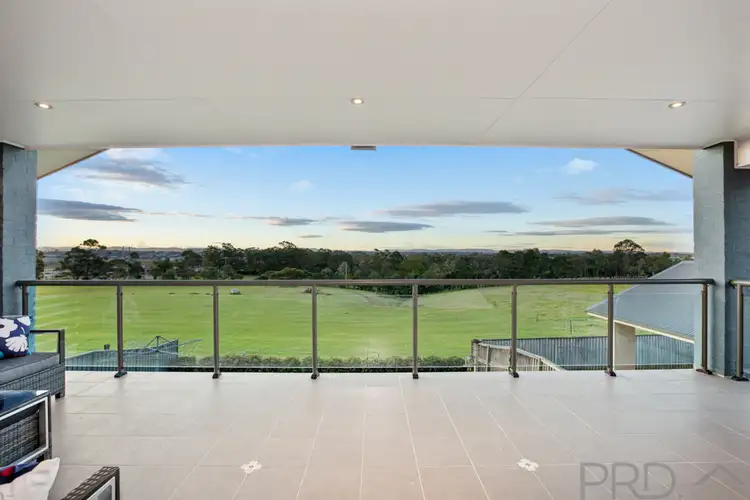
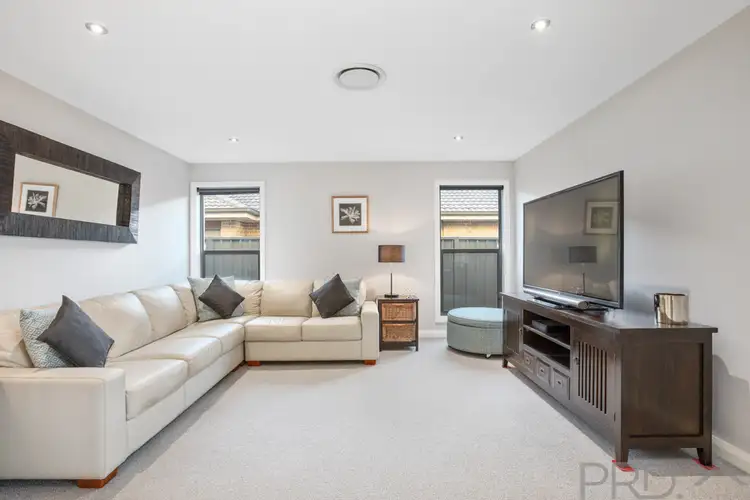
 View more
View more View more
View more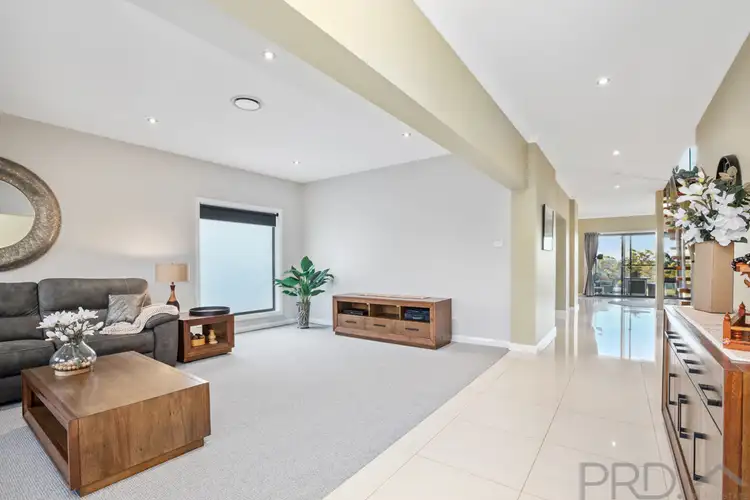 View more
View more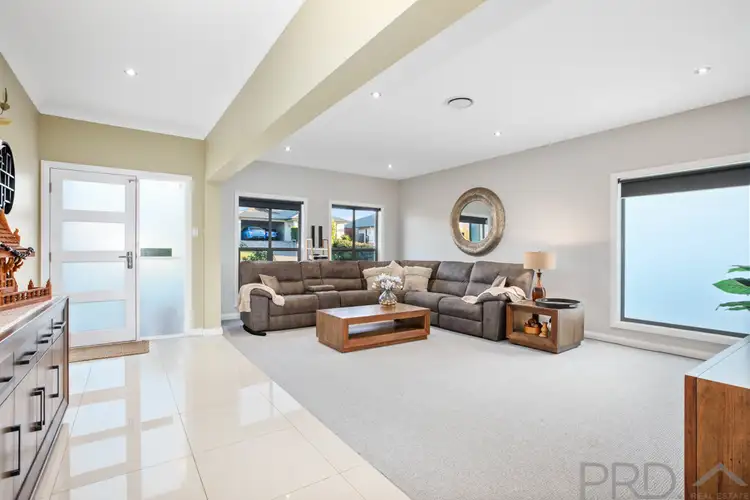 View more
View more
