Price Undisclosed
4 Bed • 2 Bath • 2 Car • 583m²
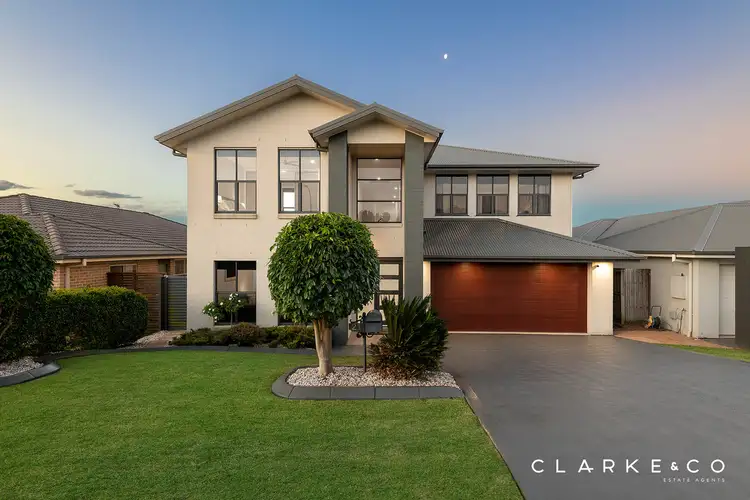
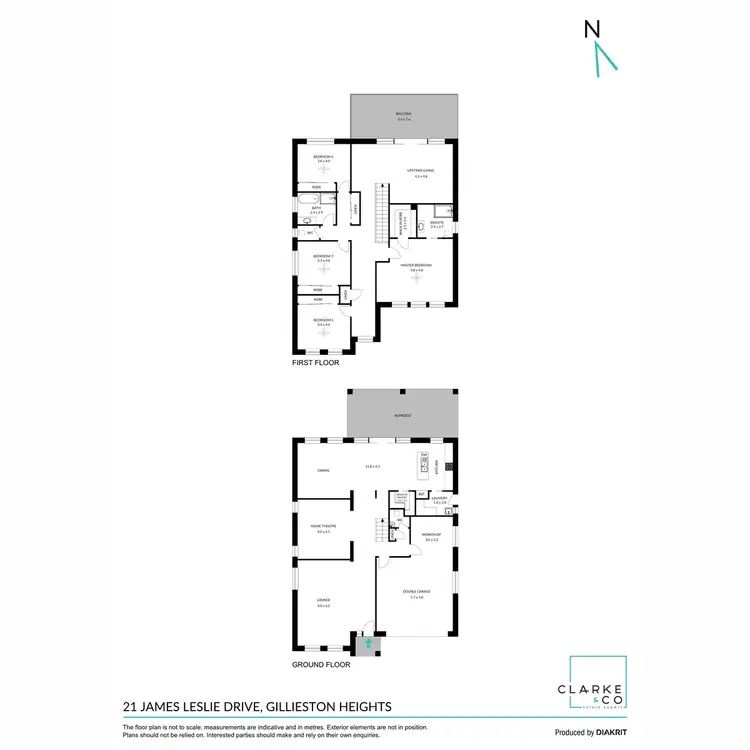
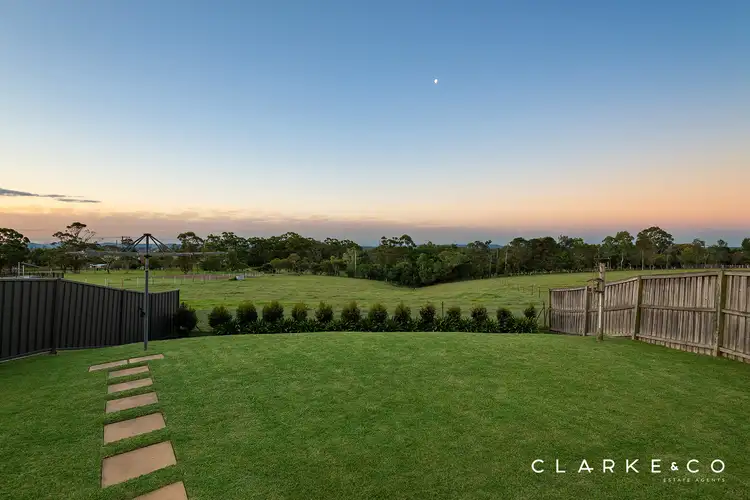
Sold



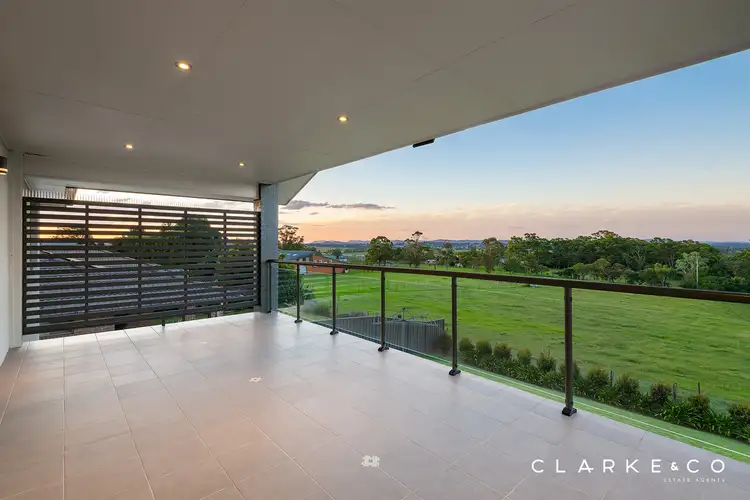
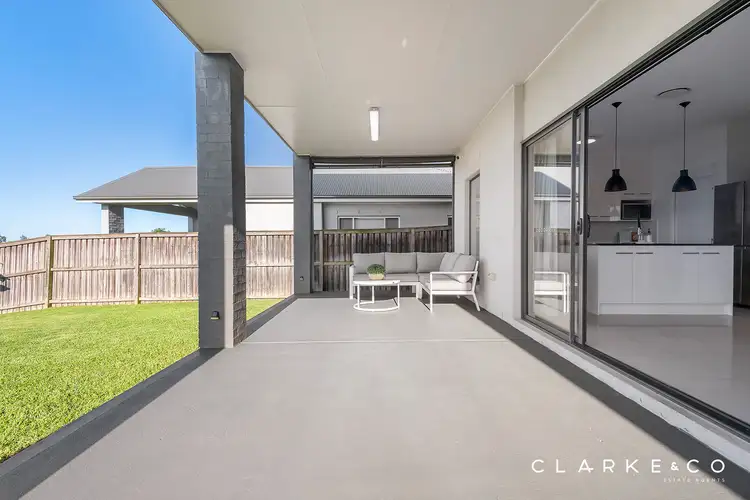
Sold
21 James Leslie Drive, Gillieston Heights NSW 2321
Price Undisclosed
- 4Bed
- 2Bath
- 2 Car
- 583m²
House Sold on Wed 21 Jun, 2023
What's around James Leslie Drive
House description
“BREATHTAKING HOME WITH UNINTERRUPTED VIEWS!”
Property Highlights:
- Spectacular home with open plan living / dining, formal lounge, media room + upstairs living room.
- King sized bedrooms.
- Pristine kitchen with quality s/s Blanco appliances, 20mm Caesarstone benchtops, walk-in pantry, tiled splashback + breakfast bar.
- Daikin ducted a/c and ceiling fans throughout.
- Brand new carpet upstairs and quality wool carpet downstairs.
- Large format tiles throughout and new vinyl planks upstairs.
- Soaring 2.7m ceilings.
- Covered alfresco and large balcony with breathtaking sweeping valley views from every angle.
- Attached double garage complete with internal access + workshop.
- Instantaneous gas boosted hot water system.
- Freshly painted throughout.
- 2011 build.
Outgoings:
Council rates: $2,300 approx. per annum
Offering the rare chance to secure a luxuriously appointed home, with uninterrupted, sweeping valley views has arrived, with 21 James Leslie Drive presenting to the market. With a light filled floor plan and a grand design, all set on a stunning, yet low maintenance 583 sqm parcel of land, this property commands attention, and is sure to prove popular with buyers looking to enter the family friendly, Gillieston Heights market.
Perfectly positioned, this ideal location is set to impress, with easy access to the Hunter expressway, Maitland CBD, local schooling and the newly opened shopping complex, providing all your daily needs, right on your doorstep.
Built in 2011, this two-story masterpiece, crafted of brick render and a Colorbond roof has been designed to impress, offering masses of curb appeal, along with maximising the breathtaking valley views on offer from the rear of the property.
Entering the home via the grand portico, reveals a soaring 2.7m ceiling, and the open floor plan with a direct line of sight to the backyard, providing a glimpse of the breathtaking views awaiting you. Immaculately presented throughout, you'll note the gleaming large format tiles, contemporary downlighting, ducted a/c and the fresh paint palette found throughout the home.
Designed for the growing family, the bedroom wing is accessed via the beautiful timber staircase leading to the second floor of the home, where you'll find four generously sized bedrooms, all enjoying the luxurious feel of premium carpet underfoot, ceiling fans and built-in robes. The main family bathroom is located on this floor, boasting a freestanding bath, shower, separate WC and gleaming floor to ceiling tiles.
The king sized master suite offers plenty of room for a sitting area, along with a large walk-in robe, offering all important storage. The luxury ensuite includes a walk-in shower, with feature floor to ceiling tiles adding an extra touch of class.
Completing these impressive sleeping quarters is the huge living room, with direct access to a balcony, providing incredible, uninterrupted views of the valley beyond.
The light filled ground floor of the home offers a range of living spaces for all the family to relax in comfort, including a formal lounge room at the entrance to the home, followed by a media room, perfectly placed to host family movie nights for years to come, and a handy 3rd WC located along the hall, providing additional convenience for all.
Clearly designed as the centrepiece of the home is the incredible open plan living, dining and kitchen area, bathed in natural light from the surrounding windows and glass sliding doors, affording glorious views from every angle.
The show stopping Valley designed kitchen includes a freestanding stainless steel Blanco oven with a five burner gas cooktop, a stainless steel range and a dishwasher, sure to please the most discerning home chef. There is ample storage available in the gloss white cabinetry, along with a walk-in pantry, offering room for all your kitchen appliances and more!
Food preparation will be a breeze in this impressive kitchen, with plenty of room atop the 20mm Caesarstone benchtops, along with an island bench with a double stainless steel sink, additional storage and stylish pendant lights.
Glass sliding doors provide a seamless connection between the indoor and outdoor living spaces, revealing a large, covered alfresco, perfect for all your outdoor dining and entertaining needs.
The breathtaking views from the rear of the property quite simply need to be seen to be truly appreciated. A rare find indeed, the sweeping valley views on offer and the borrowed landscape from the reserve backing onto the property, provide a sense of serenity and solitude often sought, yet seldom seen.
Those seeking storage of their cars and toys will not be disappointed with the oversized double garage attached, with internal access to the home, plus a workshop space for all the tools and gadgets.
Located within a short drive to Maitland CBD & the Hunter expressway, this ideally located suburb connects you to Newcastle in 40 minutes, the Hunter Valley Vineyards within 20 minutes, and the shores of Lake Macquarie within 35 minutes, providing easy access to the city, beaches and vineyards in no time. Adding to the convenience, a newly opened shopping village with an IGA is located nearby, servicing all your everyday needs.
Homes offering this standard of luxurious family living, coupled with unrivalled scenic views are rarely present to the market. With a high volume of enquiries anticipated, we encourage our interested buyers to contact the team at Clarke & Co Estate Agents today to secure their inspections.
Why you'll love where you live;
- Located just 10 minutes from the newly refurbished destination shopping precinct, Green Hills shopping centre, offering an impressive range of retail, dining and entertainment options right at your doorstep.
- Within a 3 minute drive to the newly opened local shopping complex featuring an IQA, and a selection of services for all your daily needs.
- Surrounded by quality homes in a family-friendly community.
- 7 minute walk to Gillestion Heights playground and popular off leash dog park for the fur babies to enjoy!
- 10 minute drive to Kurri Kurri, 7 minutes to Maitland CBD.
- An easy drive to the Hunter Expressway, connecting you to all the sights and delights of Newcastle, the Hunter Valley or the shores of Lake Macquarie in no time!
***Health & Safety Measures are in Place for Open Homes & All Private Inspections
Disclaimer:
All information contained herein is gathered from sources we deem reliable. However, we cannot guarantee its accuracy and act as a messenger only in passing on the details. Interested parties should rely on their own enquiries. Some of our properties are marketed from time to time without price guide at the vendors request. This website may have filtered the property into a price bracket for website functionality purposes. Any personal information given to us during the course of the campaign will be kept on our database for follow up and to market other services and opportunities unless instructed in writing.
Property features
Ensuites: 1
Living Areas: 4
Toilets: 3
Land details
Interactive media & resources
What's around James Leslie Drive
 View more
View more View more
View more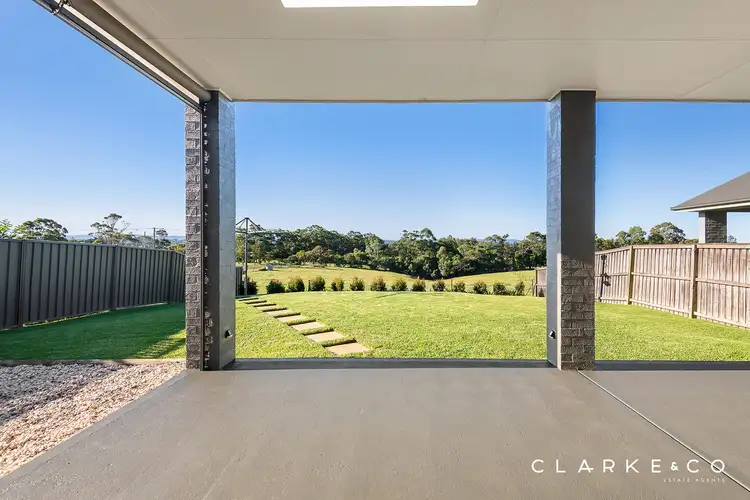 View more
View more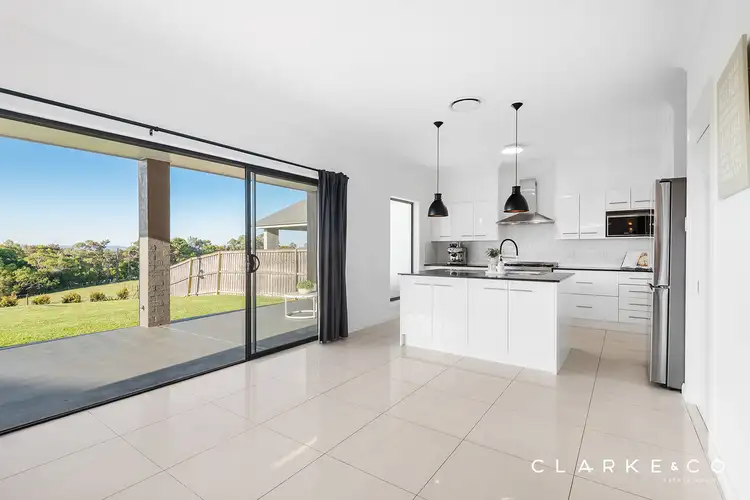 View more
View moreContact the real estate agent

Nick Clarke
Clarke & Co Estate Agents
Send an enquiry
Nearby schools in and around Gillieston Heights, NSW
Top reviews by locals of Gillieston Heights, NSW 2321
Discover what it's like to live in Gillieston Heights before you inspect or move.
Discussions in Gillieston Heights, NSW
Wondering what the latest hot topics are in Gillieston Heights, New South Wales?
Similar Houses for sale in Gillieston Heights, NSW 2321
Properties for sale in nearby suburbs

- 4
- 2
- 2
- 583m²