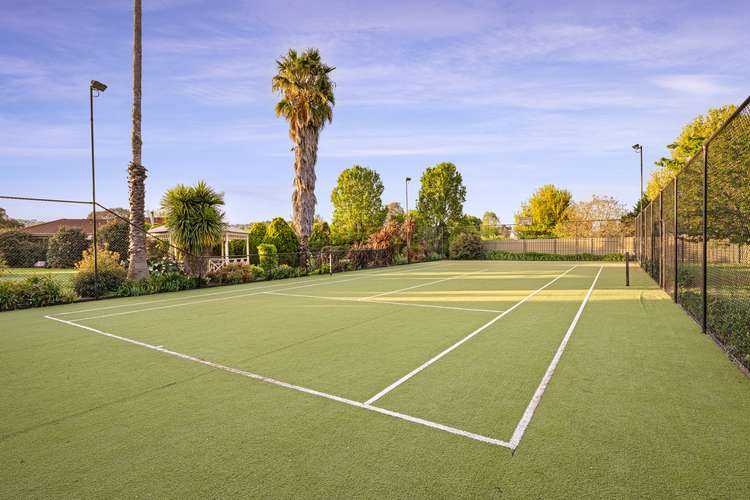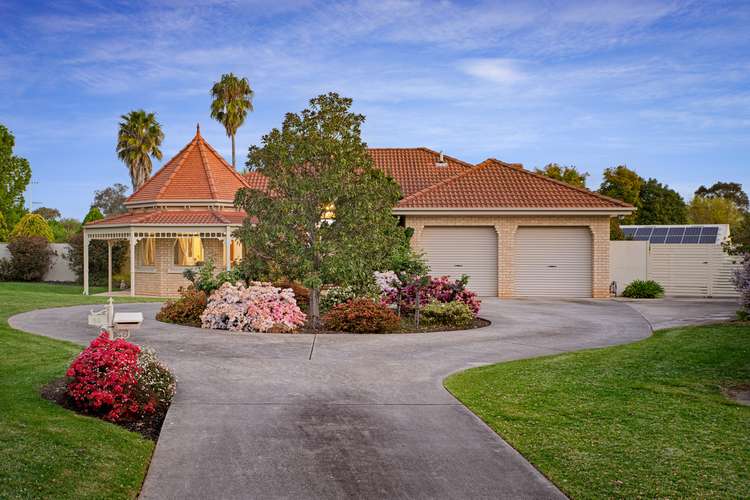$1,125,000
4 Bed • 2 Bath • 4 Car • 4553m²
New








21 John Court, North Albury NSW 2640
$1,125,000
- 4Bed
- 2Bath
- 4 Car
- 4553m²
House for sale
Home loan calculator
The monthly estimated repayment is calculated based on:
Listed display price: the price that the agent(s) want displayed on their listed property. If a range, the lowest value will be ultised
Suburb median listed price: the middle value of listed prices for all listings currently for sale in that same suburb
National median listed price: the middle value of listed prices for all listings currently for sale nationally
Note: The median price is just a guide and may not reflect the value of this property.
What's around John Court
House description
“Family Home on 4,553sqm (approx.)”
Own a secluded family oasis, set back from the court in cloaked privacy whilst only a short drive to both Albury’s CBD and Lavington Plaza.
The 4,553sqm (approx.) parcel of land delivers a perfect setting for entertaining. Abounding space, manicured lawns and a twinkling inground pool and well-kept tennis court create a pleasurable retreat sure to be utilised by family and friends.
Set over one single level, the residence plays host to an exceptional floor plan, ideal for families of all stages. Two vast living zones provide segregation as well as variance for formal and informal entertaining. The family and dining area include neutral colours throughout, all which flows seamlessly to the outdoor alfresco.
Well appointed, the modern kitchen offers plenty of cupboards and is positioned just steps from the living rooms and garage, resulting in easy transference when bringing in groceries.
The formal living area basks in natural light with large glass windows, providing a serene outlook. The family area boasts cathedral ceilings and bay windows.
Accommodation includes the master suite with a generous walk-in robe and glass bathroom which overlooks the fernery. Bedrooms two, three and four all include robes, and all bedrooms are serviced by a large central bathroom with a spa bath.
Outside entails sweeping manicured lawns which stretch down to the rear of the property. The spacious yard offers established trees, which create a natural screen between neighbouring properties, leaving you with a sense of privacy and seclusion. The in-ground pool, tennis court and undercover alfresco is sure to be utilised in the upcoming summer months.
Ample car accommodation is provided with a double garage, as well as a workshop suitable for additional cars or toys,
Modern conveniences are covered with evaporative cooling, gas ducted heating, solar power and a security system.
Furthermore, with council approval, the land holds promise for potential subdivision into two separate lots (STCA).
Nestled in an unassuming position with no through traffic and in a quiet area, the home is just minutes to all amenities and is positioned close to the walking/bike trails, local schools and shopping centres.
Features:
- Set on 4,553sqm (approx.)
- Four bedrooms
- Two bathrooms
- In-ground pool
- Tennis Court
- Double garage
- Workshop with toilet amenities and additional storage for cars
- Evaporative cooling, gas ducted heating
- Close to walking tracks, sporting facilities and schools
Land details
What's around John Court
Inspection times
 View more
View more View more
View more View more
View more View more
View moreContact the real estate agent

Jack Stean
Stean Nicholls
Send an enquiry

Nearby schools in and around North Albury, NSW
Top reviews by locals of North Albury, NSW 2640
Discover what it's like to live in North Albury before you inspect or move.
Discussions in North Albury, NSW
Wondering what the latest hot topics are in North Albury, New South Wales?
Similar Houses for sale in North Albury, NSW 2640
Properties for sale in nearby suburbs
- 4
- 2
- 4
- 4553m²