Price Undisclosed
4 Bed • 3 Bath • 2 Car • 465m²
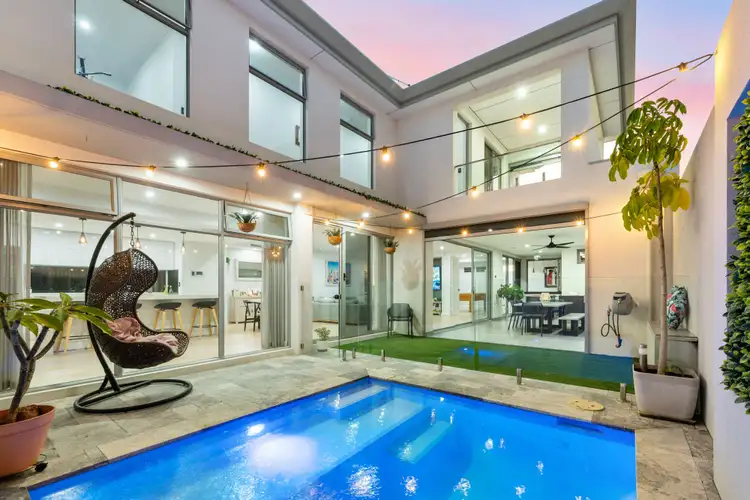
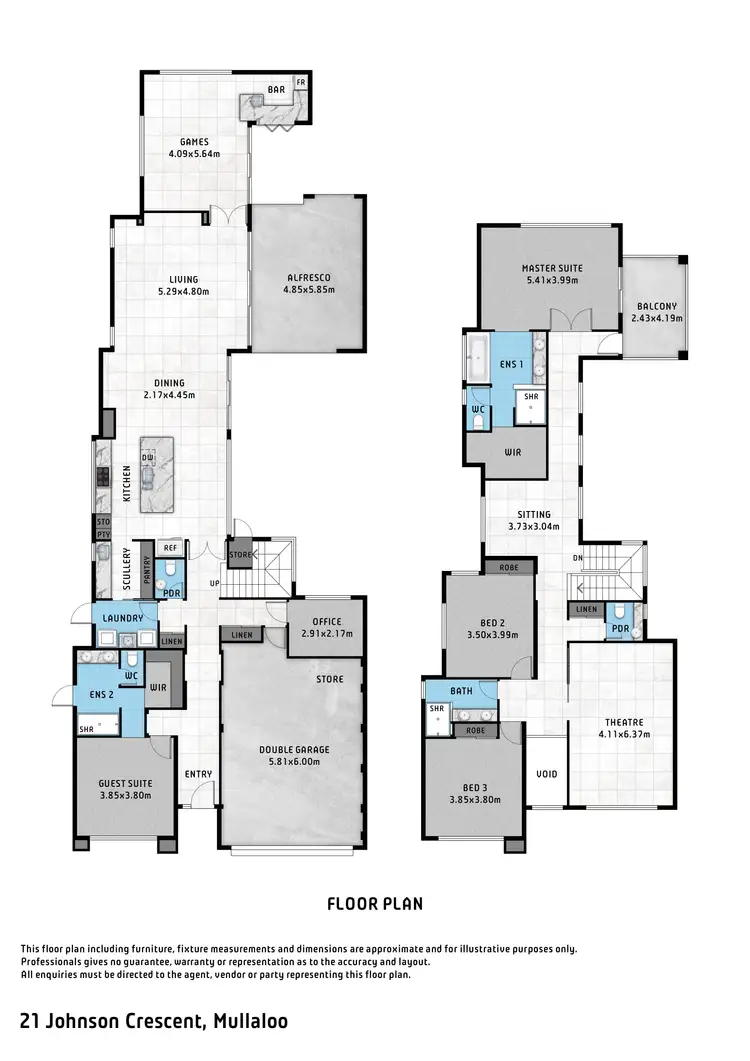
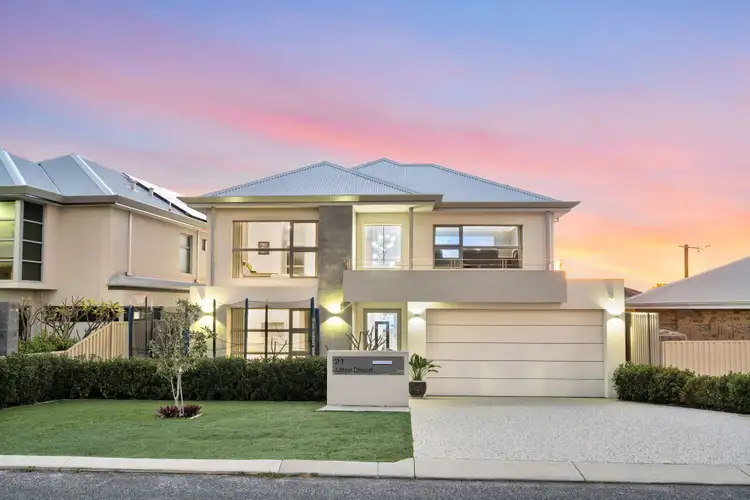
+24
Sold
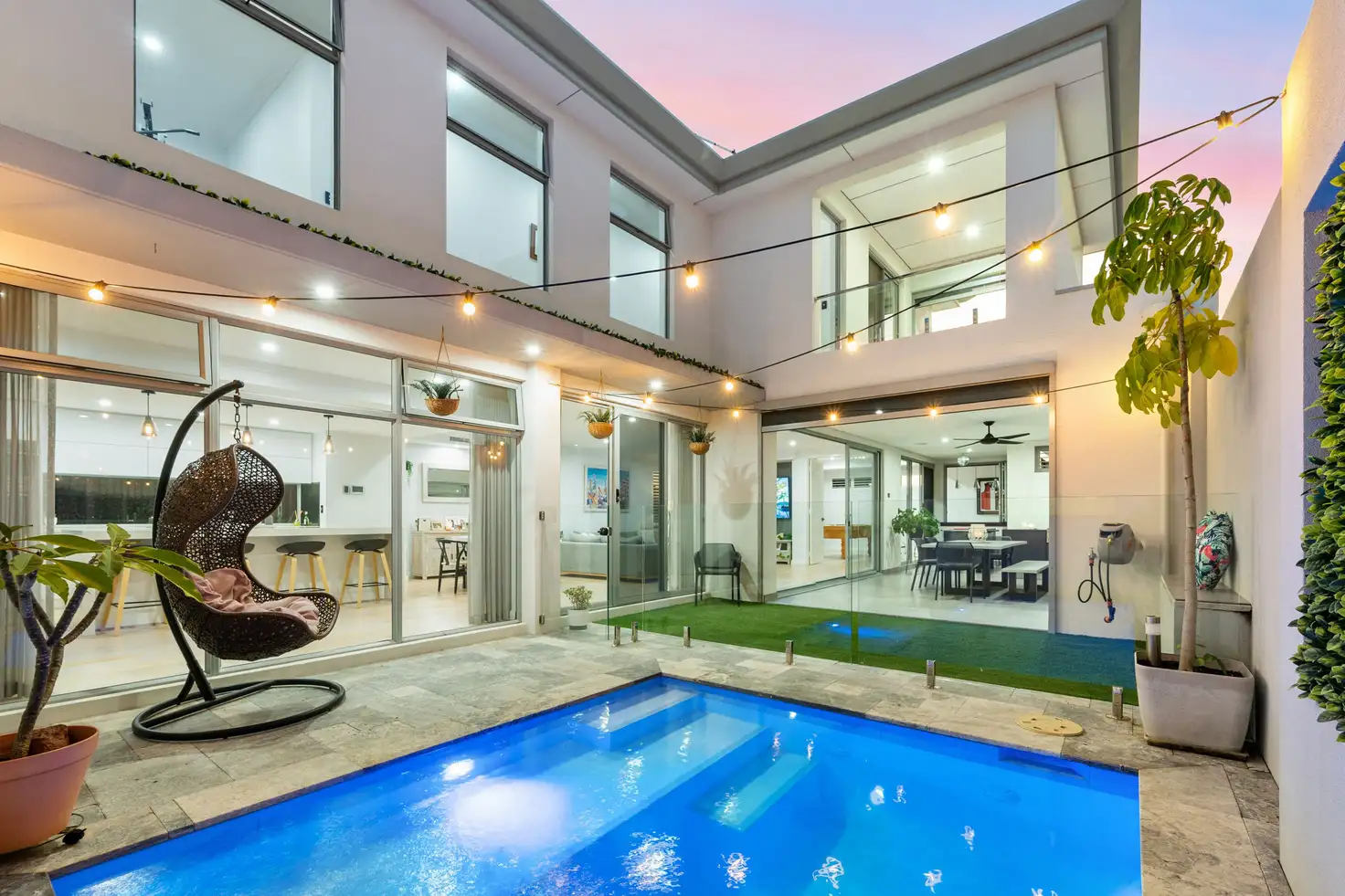


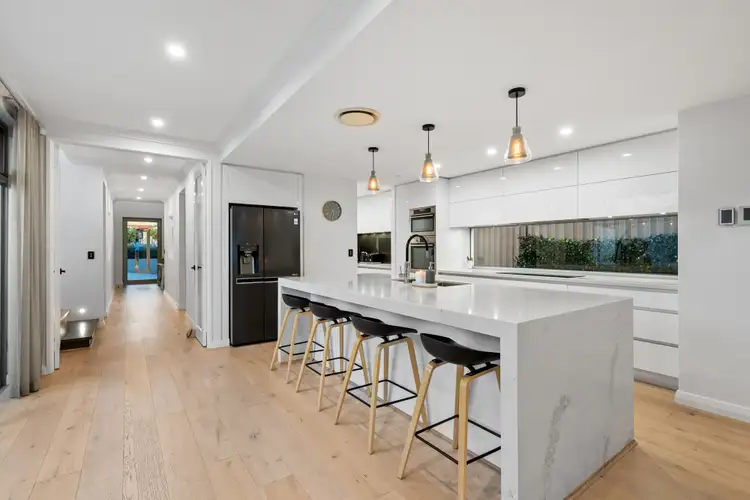
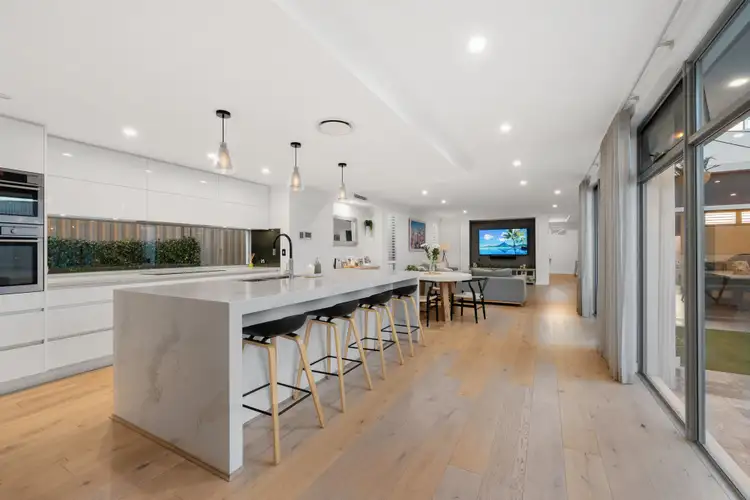
+22
Sold
21 Johnson Crescent, Mullaloo WA 6027
Copy address
Price Undisclosed
- 4Bed
- 3Bath
- 2 Car
- 465m²
House Sold on Wed 26 Oct, 2022
What's around Johnson Crescent
House description
“LIVE THE DREAM!”
Land details
Area: 465m²
Interactive media & resources
What's around Johnson Crescent
 View more
View more View more
View more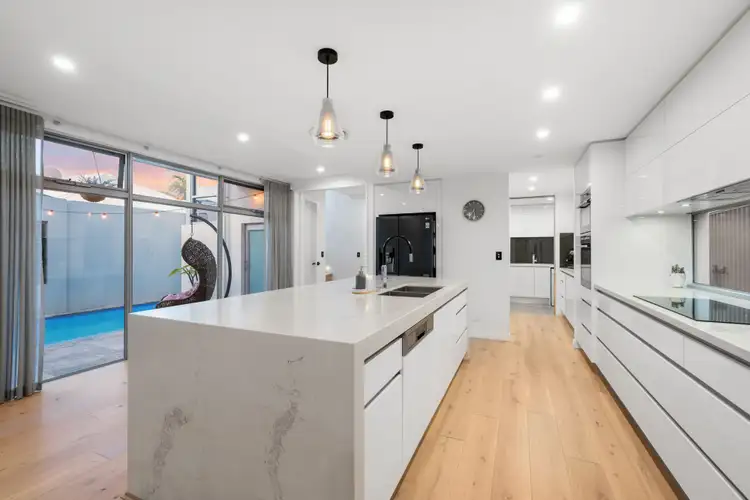 View more
View more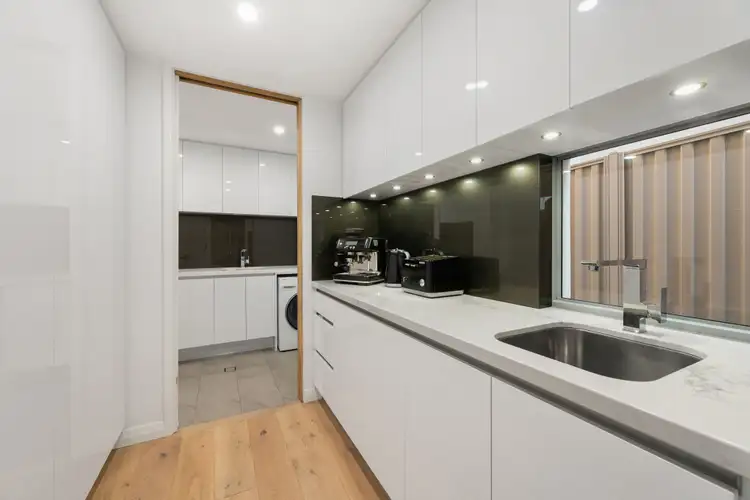 View more
View moreContact the real estate agent

Ben Keevers
Ray White Keevers Group North Beach
0Not yet rated
Send an enquiry
This property has been sold
But you can still contact the agent21 Johnson Crescent, Mullaloo WA 6027
Nearby schools in and around Mullaloo, WA
Top reviews by locals of Mullaloo, WA 6027
Discover what it's like to live in Mullaloo before you inspect or move.
Discussions in Mullaloo, WA
Wondering what the latest hot topics are in Mullaloo, Western Australia?
Similar Houses for sale in Mullaloo, WA 6027
Properties for sale in nearby suburbs
Report Listing
