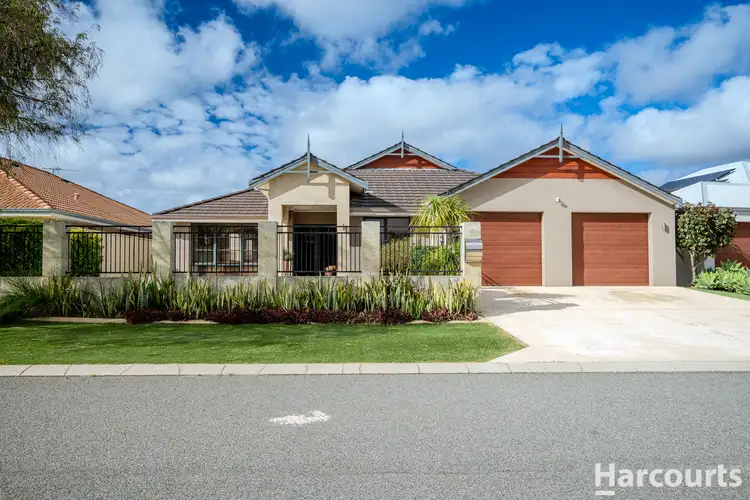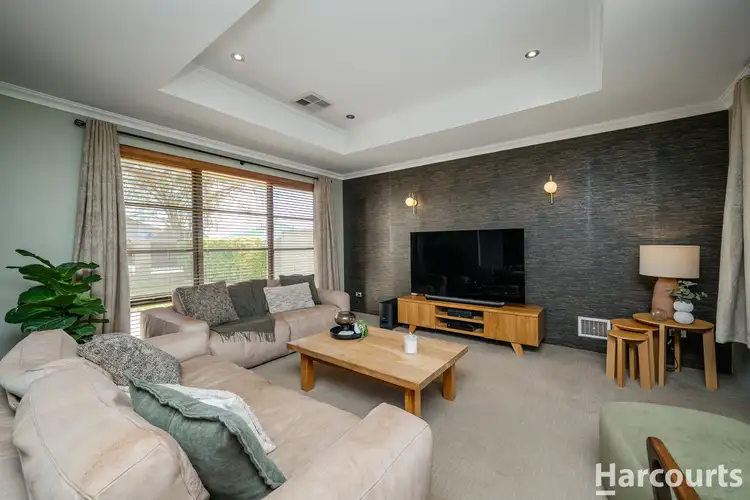Andrew and Liselle from Team Thompson have the pleasure in presenting 21 JOSBURY CORNER CARRAMAR.
Quality built 4 x 2 Gemmill home with a 5 star kitchen, study, home cinema, separate living / media room and spacious open plan living, all with a deluxe finish throughout.
Step out to an amazing outdoor alfresco entertaining area with inbuilt BBQ area plus below ground pool and cabana.
Located in one of Carramar's finest streets this quality home is simply the best!
Features include but not limited to…
Modern street appeal with a stylish fully enclosed front yard, limestone feature front wall and lighting, along with lawn area for the kids to play.
Stunning portico entrance with feature double front door and security screens to foyer area.
Spacious master bedroom with inbuilt cupboard, feature recess ceiling and lighting, ceiling fan and double mirrored sliding door W.I.R. (with built in shelving), all with your own sliding door access to private courtyard.
Resort style ensuite with large shower (with glass door screen), corner spa bath, twin vanities with stone bench tops and separate WC, all with ample room to move
Bedrooms 2, 3 and 4 are all double sized with ample robe space and ceiling fans.
Renovated 2nd bathroom with bath, walk in shower (with glass door screen) full length free standing bench, wall mounted mirrored cupboard and full height feature tiling to walls, all finished with the finest of fixtures and fittings.
Enclosed study / home office with feature flooring conveniently located to the front of the home.
Separate lounge / media room with feature recessed ceiling, inbuilt gas fire heater and ample room for the whole family.
State of the art kitchen (only recently completed) with Caesarstone benchtops, inbuilt microwave / conventional oven plus steam oven, 5 burner gas hotplate, integrated rangehood, integrated dishwasher, extensive and stylish cabinetry including feature overhead cupboards, pull out soft closing cupboards and inbuilt pantry with pull out shelving, glass splashbacks, fridge / freezer recess and feature roof window skylight ..all in all a true statement in quality!
Extra-large meals and living room with feature recess ceiling.
Separate step-down home cinema with recess ceiling, twin block out blinds and feature lighting (NB All home theatre equipment included).
Extra-large, well appointed laundry with inbuilt bench and cupboards, plus solid lockup door and security screen.
Ample storage through-out including pull down ladder access to roof storage space.
High ceilings through out.
Full reverse cycle air-conditioning throughout.
Water filtration system to the home along with Fibre Optic internet cabling.
Nothing but the finest of fixtures and fittings through-out including solid wood flooring, window sills, quality window treatments, stylish feature doors and superb lighting.
Alfresco entertaining area with pull down café blinds, feature ceiling, outdoor BBQ with bench, cupboards and sink, outdoor TV point, ceiling fan and serving window with shelf from kitchen. Perfect for outdoor entertaining.
Resort styled below ground pool with inbuilt spa jets and surrounded by a stylish cabana area, glass fencing, stunning feature walls, limestone paving and your own outdoor pizza oven.
Easy care, low maintenance gardens.
Extra-large double lockup garage with internal access to foyer area plus roller door access to rear courtyard.
Built in 2007 by Gemmill Homes with 223m2 internal living space.
Block size 607m2.








 View more
View more View more
View more View more
View more View more
View more
