*For an in-depth look at this home, please click on the 3D tour for a virtual walk-through or copy and paste this link into your browser*
Virtual Tour Link: https://my.matterport.com/show/?m=cWWnuo4qRdu
Auction Saturday the 6th of December at 4:00pm on site (Unless Sold Prior)
Property must be Sold, Under Vendor instructions the property is being offered with no Price Guide. A list of relevant Sales and a copy of the Certificate of Title is accessible in the following link: https://vltre.co/JumIKP
To submit an offer, please copy and paste this link into your browser: https://www.edgerealty.com.au/buying/make-an-offer/
Mike Lao, Tyson Bennett and Edge Realty RLA256385 are proud to present to the market this substantial family residence set on a rare 920sqm (approx.) corner allotment with unlimited future potential for families, investors and developers alike. This solid brick home delivers generous internal space, multiple living areas and a layout that adapts to your needs, all wrapped within a fully fenced block that offers privacy, security and valuable access from two street frontages. Whether you are seeking a long term family home, a high performing rental or a land holding with future development scope (Subject to Approval from Council & All Other Relevant Authorities - STCA), this property stands out as a versatile and rewarding opportunity.
Step inside through the beautiful lead light front door and you are welcomed into a warm lounge room filled with natural light from the classic French windows which frame peaceful outlooks over the front garden and neighbouring Ridley Reserve. Polished pine floorboards run underfoot, adding character and a sense of timeless comfort. Extending the living space, the large rear rumpus room creates a second zone for the family to spread out. It features new timber look vinyl flooring and direct access to both the rear and side verandahs, making it perfect for entertaining, kids play or a quiet retreat.
The updated eat in kitchen is well appointed with sleek thermal vinyl wrap cabinetry, a built-in pantry, Bellini appliances and a double sink. This practical and inviting space connects easily to the dining area and the outdoors.
Accommodation is flexible with up to four bedrooms. The master is positioned at the front and includes its own private en-suite plus external access, ideal for those who enjoy independent entry. The fourth bedroom sits off the rumpus room and would be perfect as a home office or studio thanks to its large windows, abundant natural light and external access. A central bathroom with separate toilet and spacious laundry service the remaining bedrooms.
Outside, the home continues to impress. There are two covered verandahs with paved flooring where you can relax, entertain or simply watch the kids play in the large backyard. Car space is abundant with a double garage and an attached carport, providing covered parking for up to four vehicles. A separate workshop complete with a Norseman combustion heater offers a great space for hobbies, storage or a year round outdoor dining area.
Key features you'll love about this home:
- Solid brick construction
- 920sqm (approx.) corner block with no easements
- Fully fenced with dual street access
- Ducted evaporative cooling
- Multiple indoor and outdoor living areas
- Master bedroom with en-suite and private entry
- Double garage, attached carport and separate workshop
Enjoy being only moments from local bus stops, and directly across the road from Ridley Reserve with multiple sporting clubs, and only a short distance away from Clifton Gardens and Playground for outdoor recreation. Shopping needs are covered with Elizabeth City Centre, Elizabeth South Supermarket, and Parks Shopping Centre a quick drive away. Families will appreciate the proximity to education options such as Playford International College, Elizabeth Grove Junior Primary School, and Sir Thomas Playford Kindergarten. All this within 40 minutes of the Adelaide CBD.
Call Mike Lao on 0410 390 250 or Tyson Bennett on 0437 161 997 to inspect!
Year Built / 1957 (approx)
Land Size / 920sqm (approx - sourced from Land Services SA)
Frontage / Irregular Corner Block - 23m (approx)
Zoning / GN-General Neighbourhood
Local Council / City of Playford
Council Rates / $2,078.39pa (approx)
Water Rates (excluding Usage) / $705.20pa (approx)
Es Levy / $129.50pa (approx)
Estimated Rental / $600-$660pw
Title / Torrens Title 5227/83
Easement(s) / Nil
Encumbrance(s) / Nil
Internal Living / 130.6sqm (approx)
Total Building / 298sqm (approx)
Construction / Solid Brick
Gas / Not Connected
Sewerage / Mains
Selling Investment
If this property is to be sold via Auction, we recommend you review the Vendors Statement (Form 1) which can be inspected at the Edge Realty Office at 4/25 Wiltshire Street, Salisbury for 3 consecutive business days prior to the Auction and at the Auction for 30 minutes before it starts. Please contact us to request a copy of the Contract of Sale prior to the Auction.
Edge Realty RLA256385 are working directly with the current government requirements associated with Open Inspections, Auctions and preventive measures for the health and safety of its clients and buyers entering any one of our properties. Please note that social distancing is recommended and all attendees will be required to check-in.
Disclaimer: We have obtained all information in this document from sources we believe to be reliable; However we cannot guarantee its accuracy and no warranty or representation is given or made as to the correctness of information supplied and neither the Vendors or their Agent can accept responsibility for error or omissions. Prospective Purchasers are advised to carry out their own investigations. All inclusions and exclusions must be confirmed in the Contract of Sale.
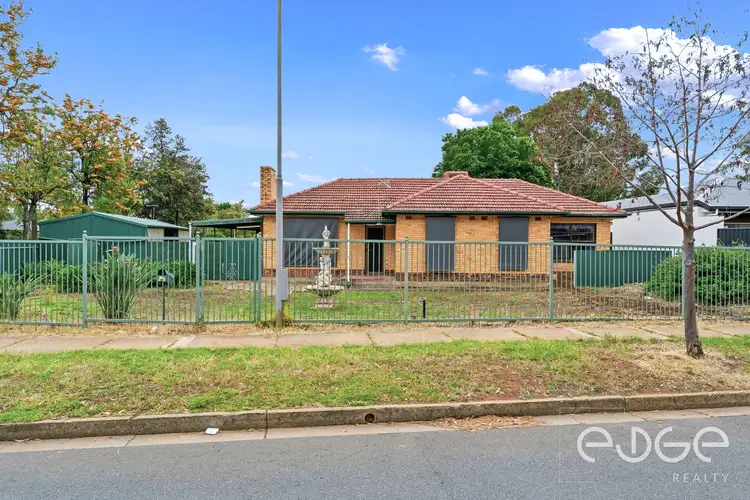
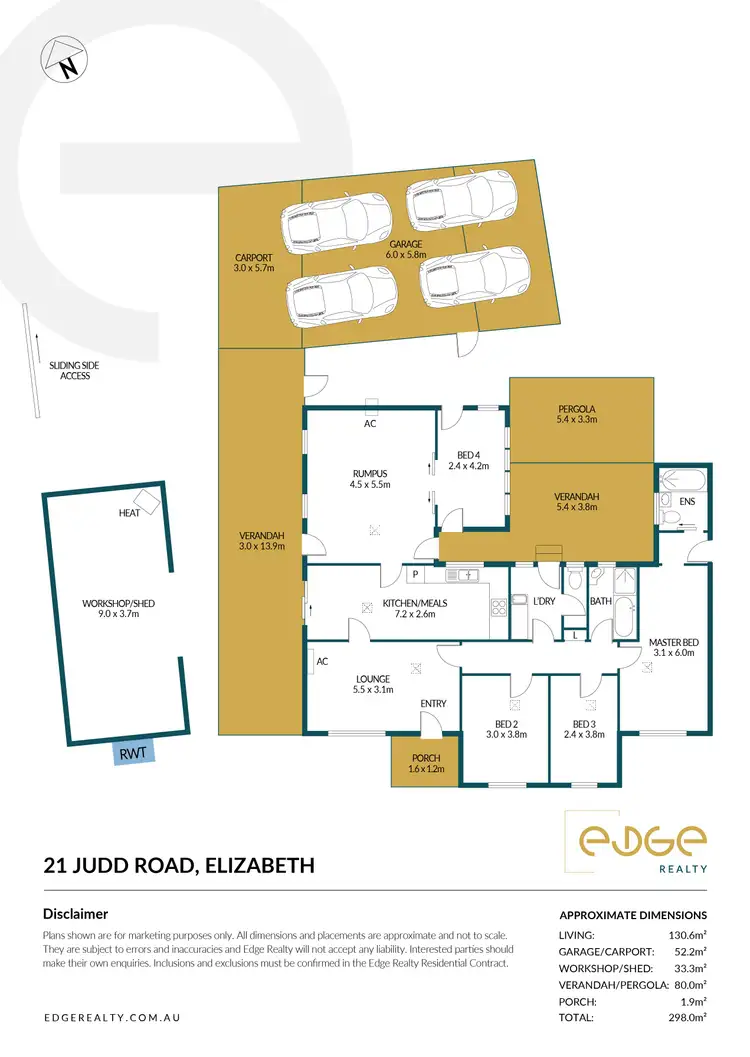
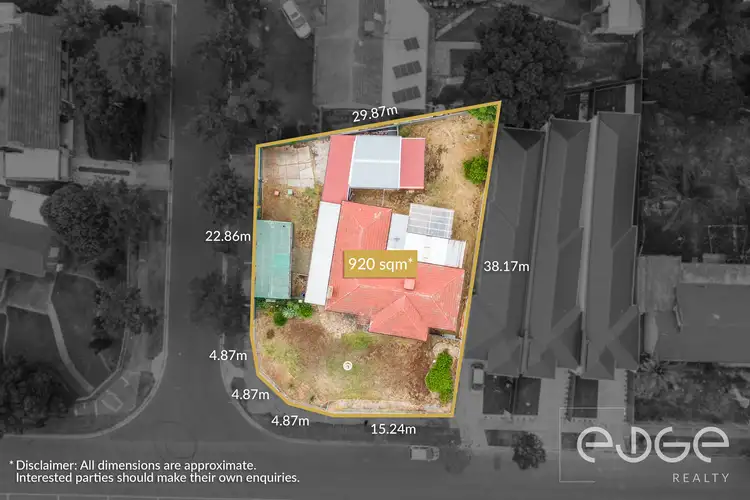
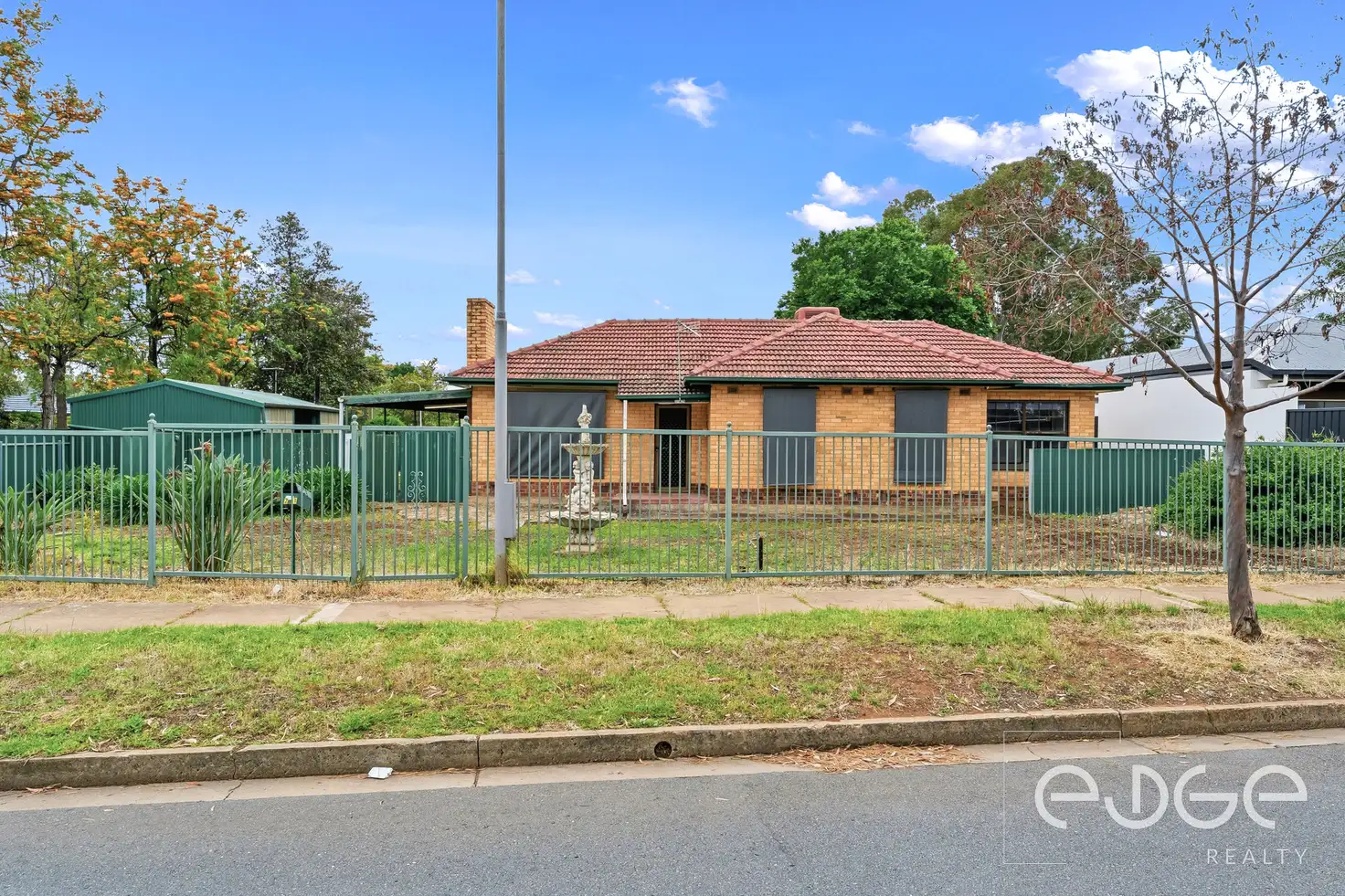


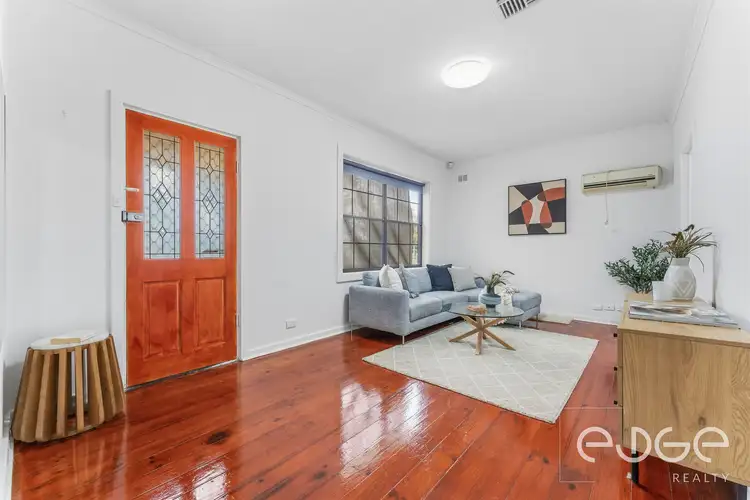
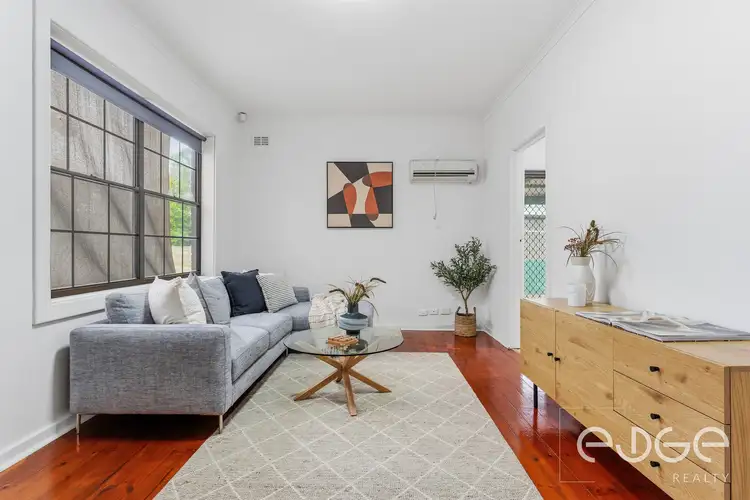
 View more
View more View more
View more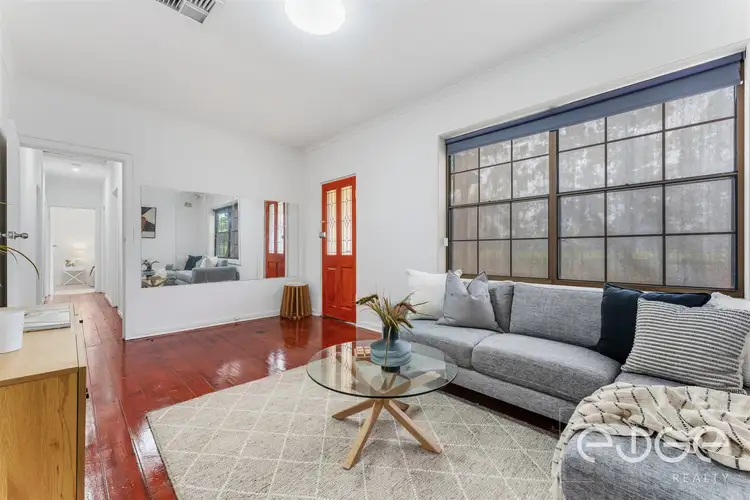 View more
View more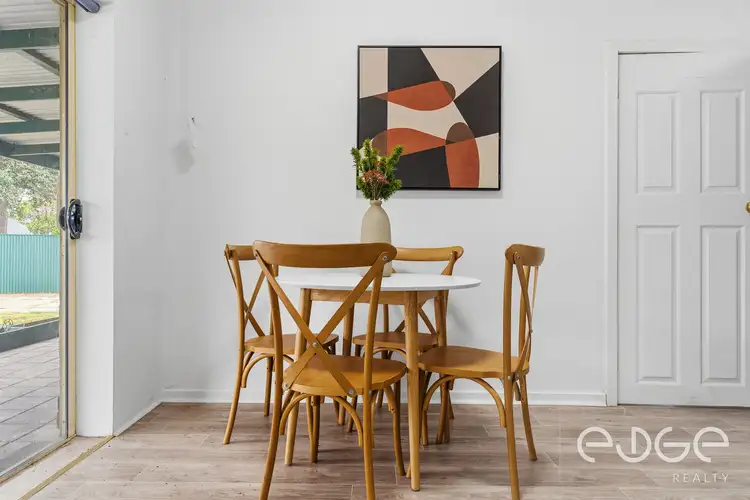 View more
View more
