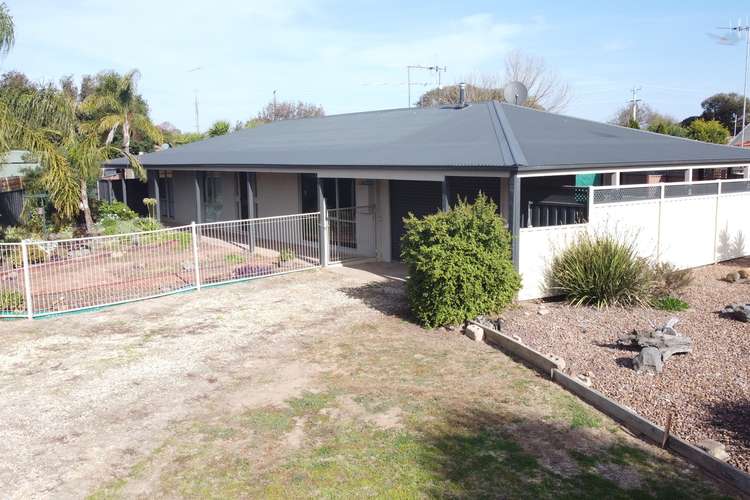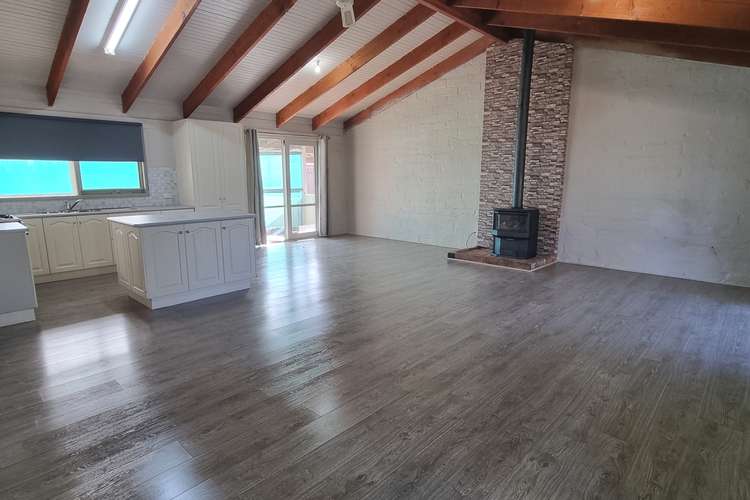$465,000 - $485,000
3 Bed • 1 Bath • 3 Car • 995m²
New








21 Kalimna Drive, Mooroopna VIC 3629
$465,000 - $485,000
Home loan calculator
The monthly estimated repayment is calculated based on:
Listed display price: the price that the agent(s) want displayed on their listed property. If a range, the lowest value will be ultised
Suburb median listed price: the middle value of listed prices for all listings currently for sale in that same suburb
National median listed price: the middle value of listed prices for all listings currently for sale nationally
Note: The median price is just a guide and may not reflect the value of this property.
What's around Kalimna Drive
House description
“Renovated house near Craigmuir Lake - cathedral ceiling, open plan”
This vendor is keen to sell this property and will look at a reasonable offer. The home has has had all the hard work done, with newly carpeted bedrooms, newly tiled laundry, bathroom and toilet and fresh paint throughout. From the front door the home has a surprisingly bright open aspect and is perfectly positioned on the block to take full advantage of the sunny aspect for winter warmth and summer cooling. The lounge dining and kitchen area is open and has high cathedral ceiling with full length beams and this gives the home a feeling of spaciousness. From the dining area there is access through glass doors to the back undercover areas and into the garden. The lounge room has a featured gas log heater on a hearth and this is a cosy addition to the split system air-conditioner which addresses winter warmth and cooling for the summer months. All 3 bedrooms have built in wardrobes and there is a large linen press in the hallway along with a new linen cupboard in the laundry. The stunning new kitchen with island bench with storage front and back, large pantry and loads of storage along with the new upright stove is a winner, and the home is serviced by an infinity instant gas water unit - there is nothing to do here but move on in and enjoy. Outside has the secure large garage/carport with roller door access and in the back garden is a smaller shed for tools and storage along with a 4.6m, x 6.8m second shed/garage for a workshop or storage purposes. The garden is a blank canvas with open expanse in the rear for planting out trees shrubs or a vegetable garden whilst the front garden is very easy maintenance and the whole property has a secure boundary fence. With a bus stop right out the front of the house and with easy access to kindergarten, primary schools and shops this one would be a perfect fit for the person looking for a quality home among other quality homes and is very family friendly - it is so conveniently located and with the added bonus of having Craigmuir recreational lake so close by. The lake area is great for leisure walks, the fitness person and there are BBQ facilities and a kids playground located conveniently close by so picnics and lazy Sunday afternoons are just on the doorstep. Also, this area is not far from the centre of Mooroopna but on the outskirts of the town and is in a quiet area. Check this one out and call the agent to arrange an inspection.
Property features
Air Conditioning
Broadband
Built-in Robes
Courtyard
Fully Fenced
Gas Heating
Grey Water System
Living Areas: 1
Outdoor Entertaining
Shed
Toilets: 1
Other features
Gas log fire, New tiling, New toilet, Split system, New carpetBuilding details
Land details
Documents
What's around Kalimna Drive
Inspection times
 View more
View more View more
View more View more
View more View more
View moreContact the real estate agent

Denise Raftis
Ken McNamara Real Estate
Send an enquiry

Nearby schools in and around Mooroopna, VIC
Top reviews by locals of Mooroopna, VIC 3629
Discover what it's like to live in Mooroopna before you inspect or move.
Discussions in Mooroopna, VIC
Wondering what the latest hot topics are in Mooroopna, Victoria?
Similar Houses for sale in Mooroopna, VIC 3629
Properties for sale in nearby suburbs
- 3
- 1
- 3
- 995m²