Secure a generous family home with charming character features and all the potential to make it your own with views to the foothills in Dernancourt. Behind a vast 22.5sqm frontage and brown brick façade in sympathy with the landscape, this 4-bedroom home on a sizeable 686sqm offers generous internal and external living, with 2 living spaces, 2 bathrooms, a generous verandah, sun deck, and even a detached studio prime for hobbies, another bedroom, or those working from home.
From the entry, step into the first of two living spaces, favourably facing north for all-day sunshine. There's a bar in place for home entertaining, fabulous raked ceilings adorned with timber beams, and great flow to the kitchen/meals below.
Wrapped in timber cabinetry, a quality, functional kitchen includes stainless steel appliances, plenty of working space for the family to get involved, while beyond, the family room connects you to the great outdoors and a vast undercover entertaining area, your scene for hosting friends and family.
Positioned on the front of the home, the main bedroom includes plenty of storage and an updated ensuite bathroom. Three more bedrooms or 2 and 1 study with built in shelving line the western wall of the home, with a loft set above the centre bedroom including built in robes, and so much charm thanks to those raked ceilings, with a tiled bathroom including a bath with jets servicing the kids.
Bursting with original timber charm, this family home with many features worthy of retention may just be your perfect project in the quiet community streets of Dernancourt. Embrace suburban bliss moments to the River Torrens catchment and its myriad of parks and playgrounds winding their way towards Black Hill Conservation Park, ensuring an escape to nature is only a walk away. When the CBD calls, jump on the O-Bahn at the Paradise Interchange and fly into town for work and leisure alike, and relish retreating daily to your place on Kanangra.
FEATURES WE LOVE
• Two large living spaces under raked ceilings with timber beams and north/south sunlight
• Cavernous central dining and kitchen under huge, raked ceilings combining for one lovely entertaining zone
• Timber kitchen with ceramic cook top, stainless steel oven and integrated dishwasher, plenty of storage and lots of bench space
• Large main bedroom with built-in robes and refreshed ensuite
• 3 more well-sized bedrooms, one with handy loft plus large detached studio with AC unit
• Well-maintained bathroom with modern vanity and bath with jets
• Practical laundry, ceiling fans to main bedroom and living space, and wall heater and Evaporative A/C
• Large undercover rear entertainer's verandah overlooking garden beds, lawn, and veggie gardens plus elevated sun deck with treetop and foothills views
• Double garage with auto roller door plus great storage across workshop, loft and tool shed
• 3 Phase power connected
LOCATION
• A short drive to Gorge Road's Aldi, Target and Drakes for everyday shopping convenience and walking distance to Melo Café for your morning coffee
• Walking distance to Dernancourt School and Dernancourt Primary and zoned to Avenues College
• Close to green spaces including the Linear Park Trail for hikes and cycles, Hope Valley Reservoir and nearby conservation parks
• Only 3.5km to Westfield Tea Tree Plaza and a dash to Paradise Interchange, carrying you directly into the Adelaide CBD under 9km away
Auction Pricing - In a campaign of this nature, our clients have opted to not state a price guide to the public. To assist you, please reach out to receive the latest sales data or attend our next inspection where this will be readily available. During this campaign, we are unable to supply a guide or influence the market in terms of price.
Vendors Statement: The vendor's statement may be inspected at our office for 3 consecutive business days immediately preceding the auction; and at the auction for 30 minutes before it starts.
Norwood RLA 278530
Disclaimer: As much as we aimed to have all details represented within this advertisement be true and correct, it is the buyer/ purchaser's responsibility to complete the correct due diligence while viewing and purchasing the property throughout the active campaign.
Property Details:
Council | Tea Tree Gully
Zone | GN - General Neighbourhood\\
Land | 690sqm(Approx.)
House | 321sqm(Approx.)
Built | 1972
Council Rates | $2,291.95pa
Water | $198.34 pq
ESL | $340.1 pa
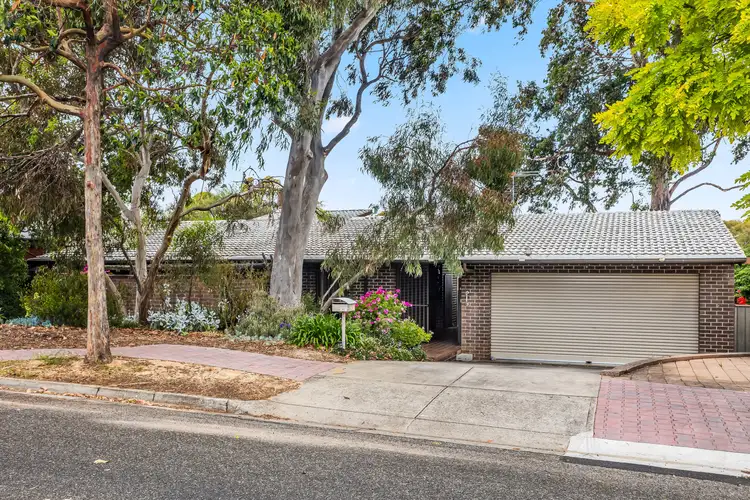
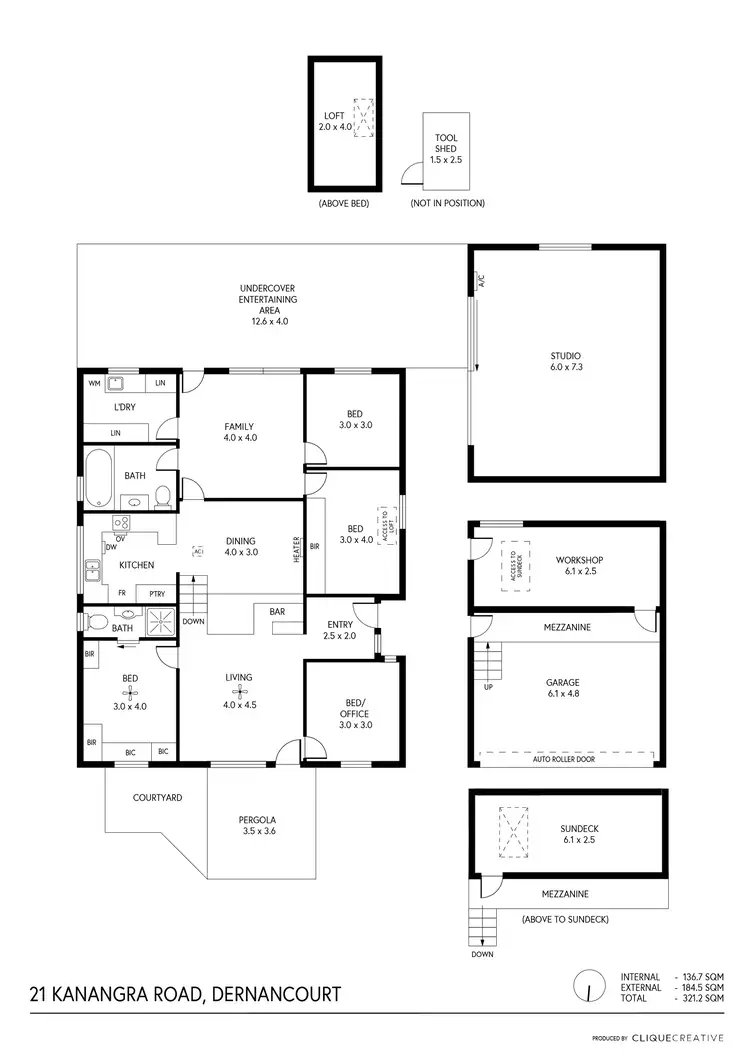
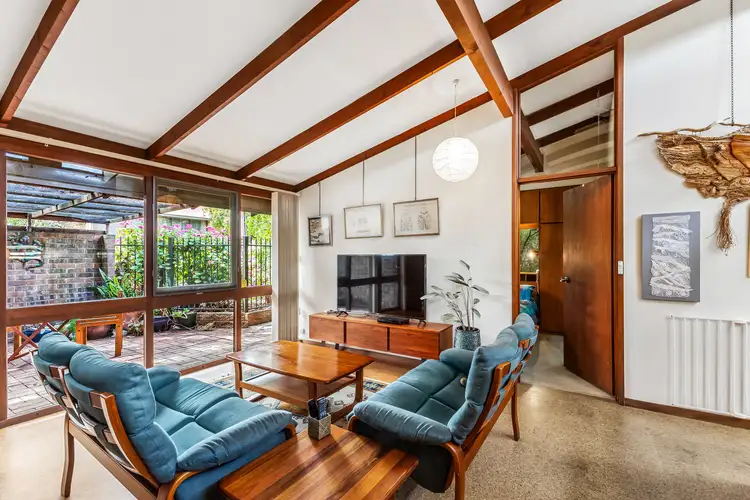
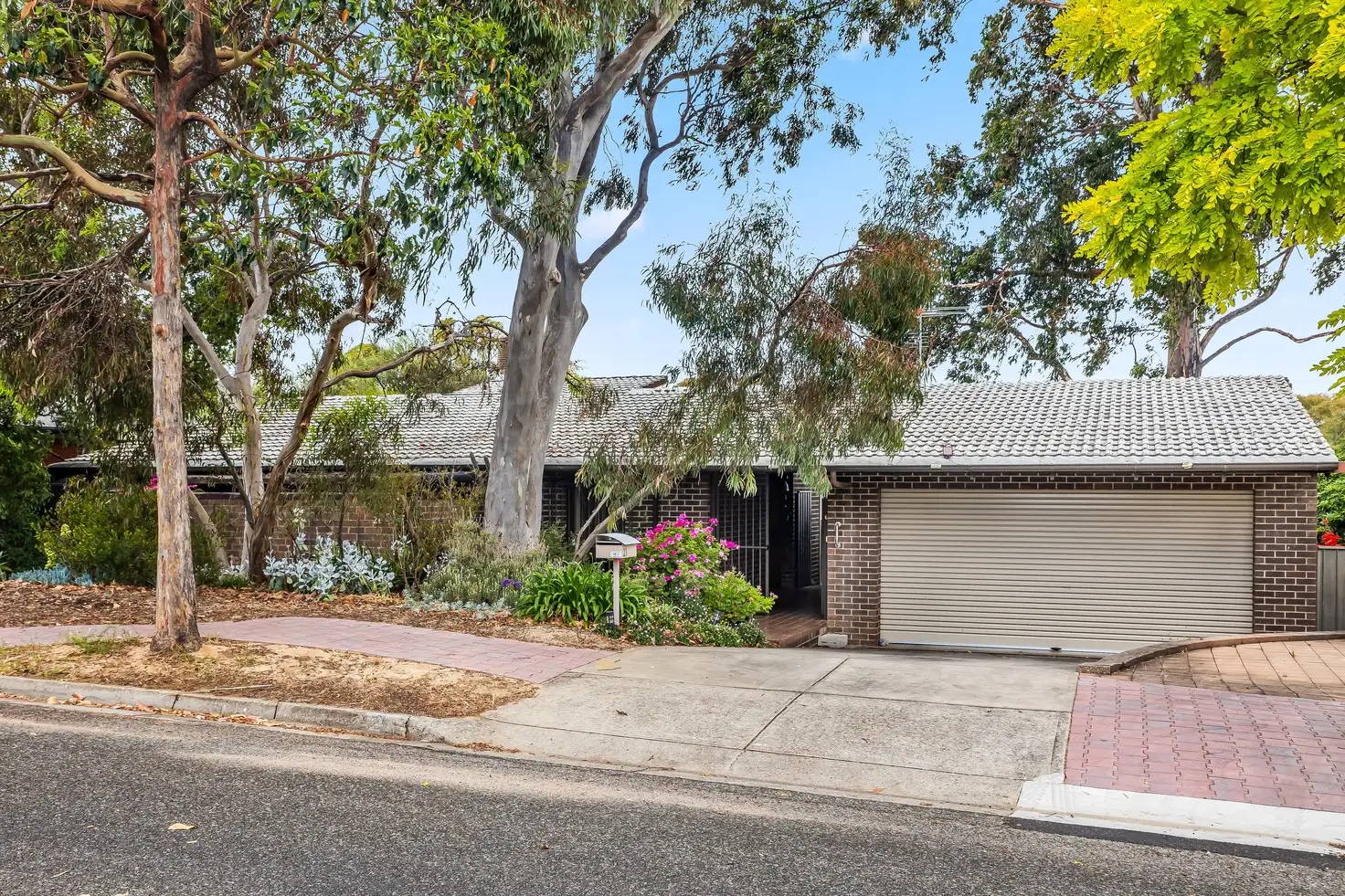


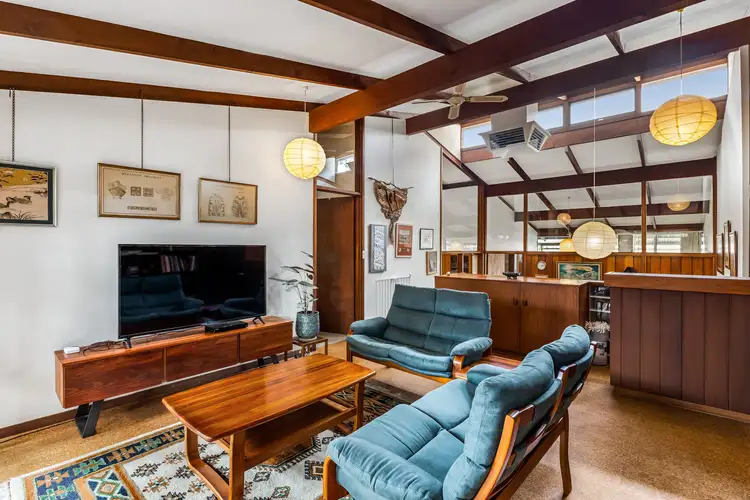
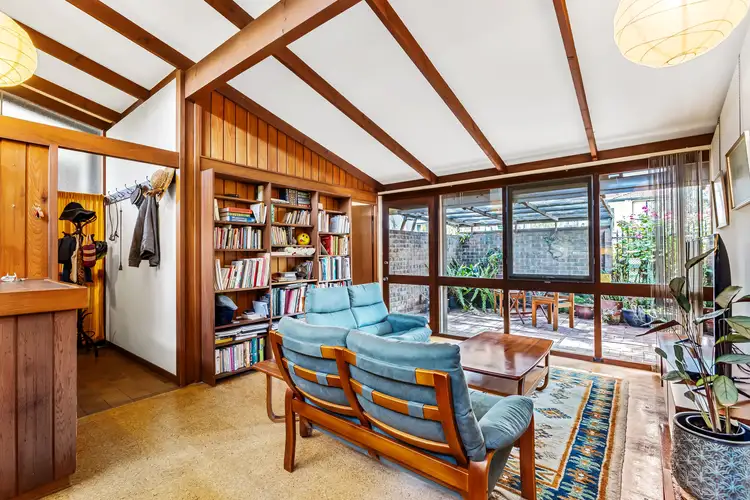
 View more
View more View more
View more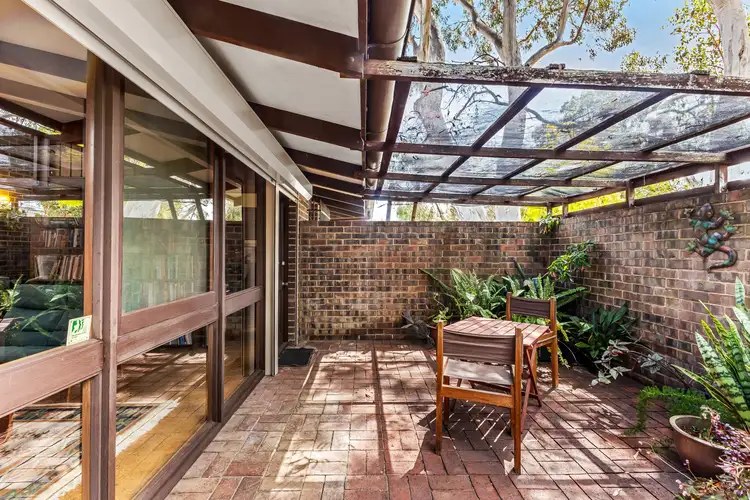 View more
View more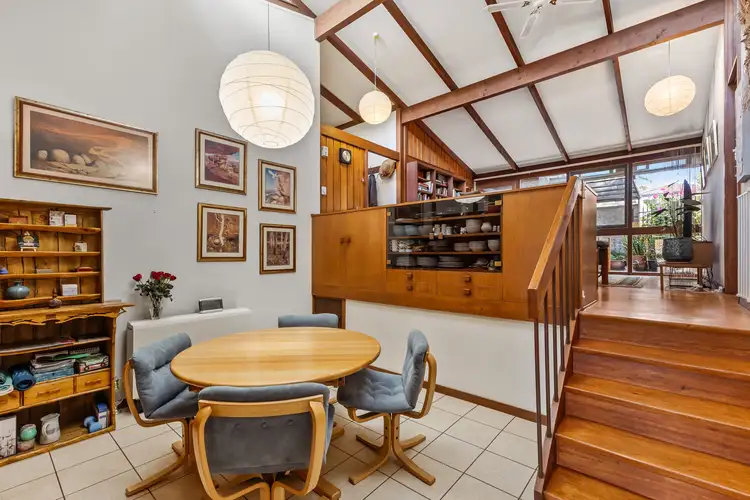 View more
View more
