$625,000
3 Bed • 3 Bath • 4 Car • 543m²

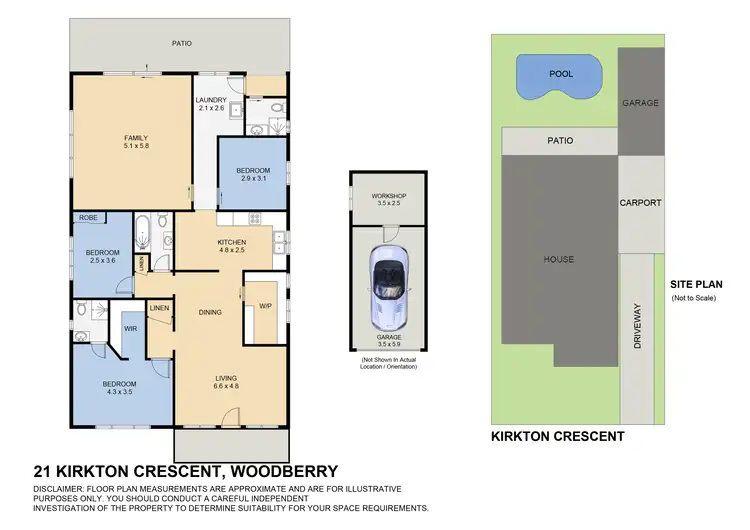
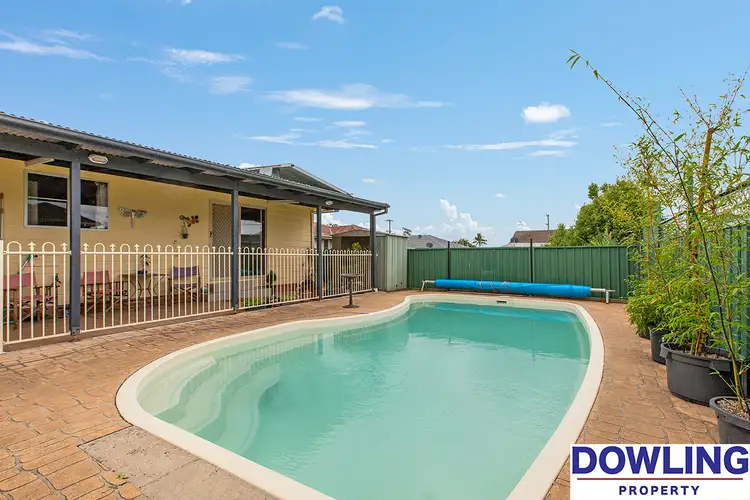
+19
Sold
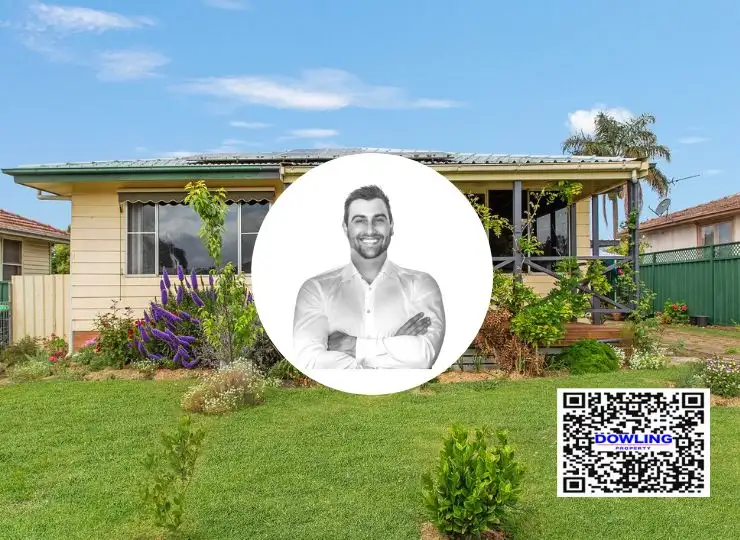


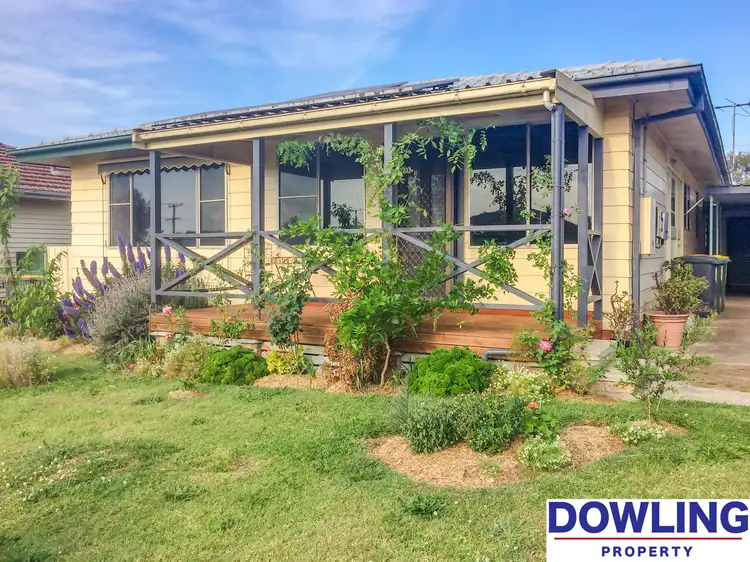
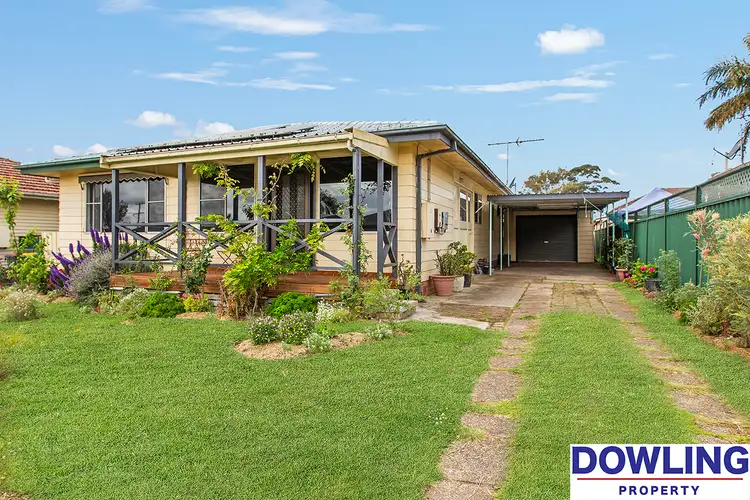
+17
Sold
21 Kirkton Crescent, Woodberry NSW 2322
Copy address
$625,000
- 3Bed
- 3Bath
- 4 Car
- 543m²
House Sold on Fri 17 Nov, 2023
What's around Kirkton Crescent
House description
“"HUGE HOME WITH POOL READY FOR SUMMER"”
Property features
Land details
Area: 543m²
Interactive media & resources
What's around Kirkton Crescent
 View more
View more View more
View more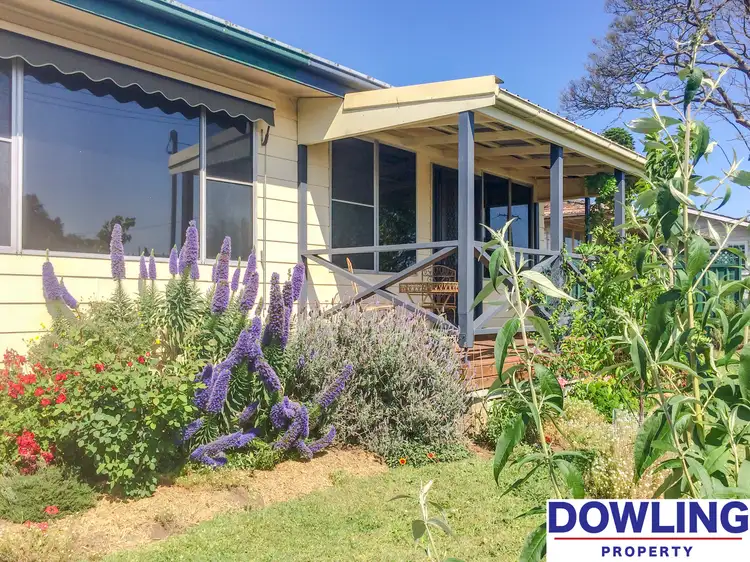 View more
View more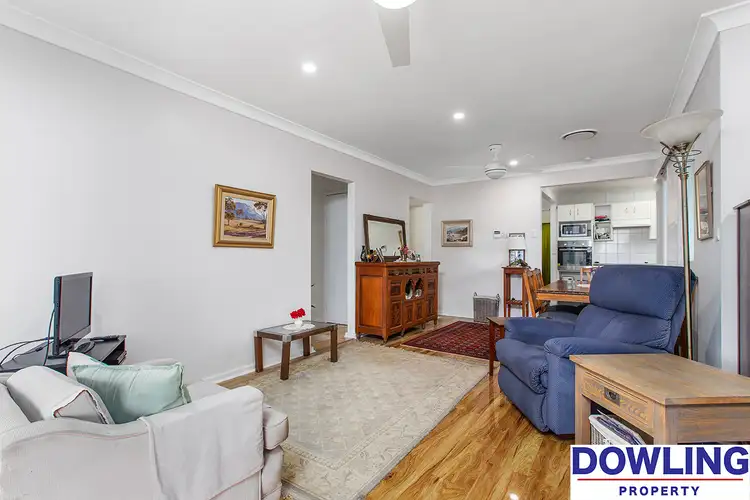 View more
View moreContact the real estate agent

Rob McCorriston
Dowling Property Newcastle & The Hunter
0Not yet rated
Send an enquiry
This property has been sold
But you can still contact the agent21 Kirkton Crescent, Woodberry NSW 2322
Nearby schools in and around Woodberry, NSW
Top reviews by locals of Woodberry, NSW 2322
Discover what it's like to live in Woodberry before you inspect or move.
Discussions in Woodberry, NSW
Wondering what the latest hot topics are in Woodberry, New South Wales?
Similar Houses for sale in Woodberry, NSW 2322
Properties for sale in nearby suburbs
Report Listing
