“The Perfect Blend of Comfort & Convenience in Werribee's Harpley Estate”
Westside Realty Group proudly presents 21 Kittiwake Terrace, Werribee, a beautifully maintained family home in the highly sought-after Harpley Estate. Combining space, style, and modern convenience, this home offers the ultimate lifestyle for families.
Lifestyle & Location Highlights
Schools on your doorstep: Walk to St. Joseph's Catholic Primary, Lollypop Creek Primary, and Lollypop Creek Secondary.
Shopping & amenities nearby: Just minutes from Harpley Town Centre, making daily errands and dining effortless.
Parks & recreation: Enjoy scenic parklands with BBQ facilities, a basketball court, and a playground.
Easy commuting: Quick access to the freeway via the new Ison Road bypass (currently under construction) and nearby public transport.
The Home
Step inside to a thoughtfully designed floorplan with high ceilings, perfect for family living and entertaining.
The spacious master bedroom features a walk-in robe and a stylish ensuite with double vanities and floor-to-ceiling tiles. The bright open-plan kitchen, meals, and living area is the heart of the home, boasting a walk-in pantry, stainless steel appliances, dishwasher, ample storage, and a striking 40mm island bench that flows seamlessly into the living space.
A second living room provides versatility as a media room, kids' retreat, or formal lounge, while a dedicated study or kids' activity area ensures a quiet space for work or learning. Three additional bedrooms with built-in robes are serviced by a central bathroom with a bathtub and separate toilet.
Indoor-outdoor entertaining is effortless with sliding doors from both living areas opening to a large undercover alfresco. The backyard offers a generous grassed area-perfect for children and pets.
Additional Features
High ceilings throughout
Double garage with internal access
Security cameras
Ducted heating and cooling for year-round comfort
Ensuite with tiles to ceiling height
This is a fantastic opportunity to secure a quality family home in a thriving, well-connected community. Contact us today to arrange your inspection.
Contact:
Naresh Kumar – 0433 364 301
Suman Joon – 0413 902 205
Book Your Inspection Today
Photo ID required for all inspections. For due diligence, visit the Consumer Affairs Victoria Due Diligence Checklist.
Disclaimer: All stated dimensions are approximate. Details are provided for general information only and do not constitute representation by the vendor or agent. Photos are for illustration purposes only and may not reflect the actual property.

Air Conditioning

Built-in Robes

Ensuites: 1

Intercom
Close to Schools, Close to Shops, Close to Transport, Heating
Statement of Information:
View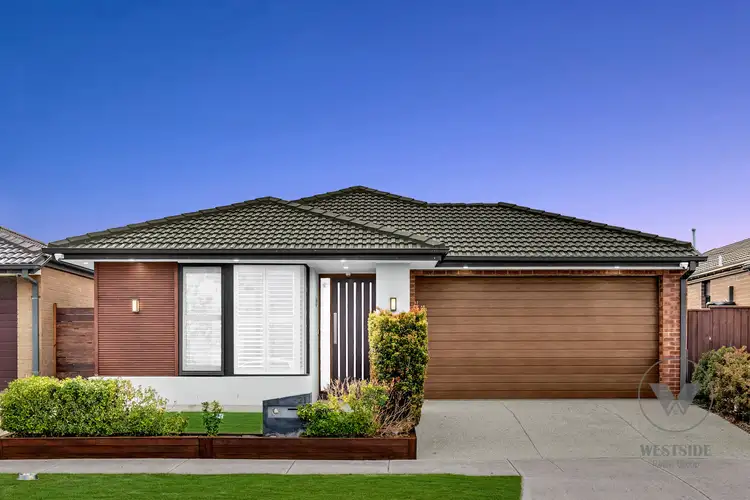
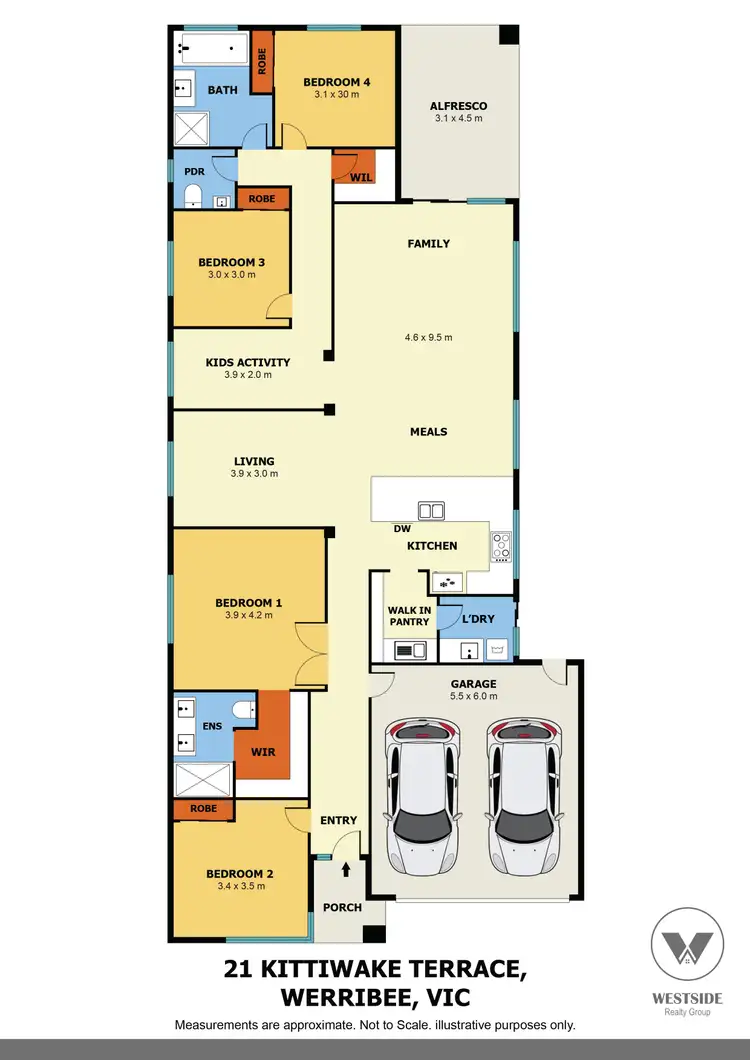
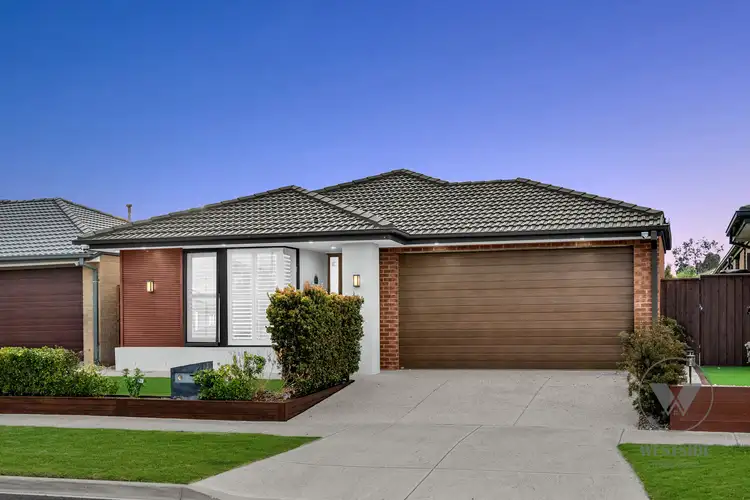
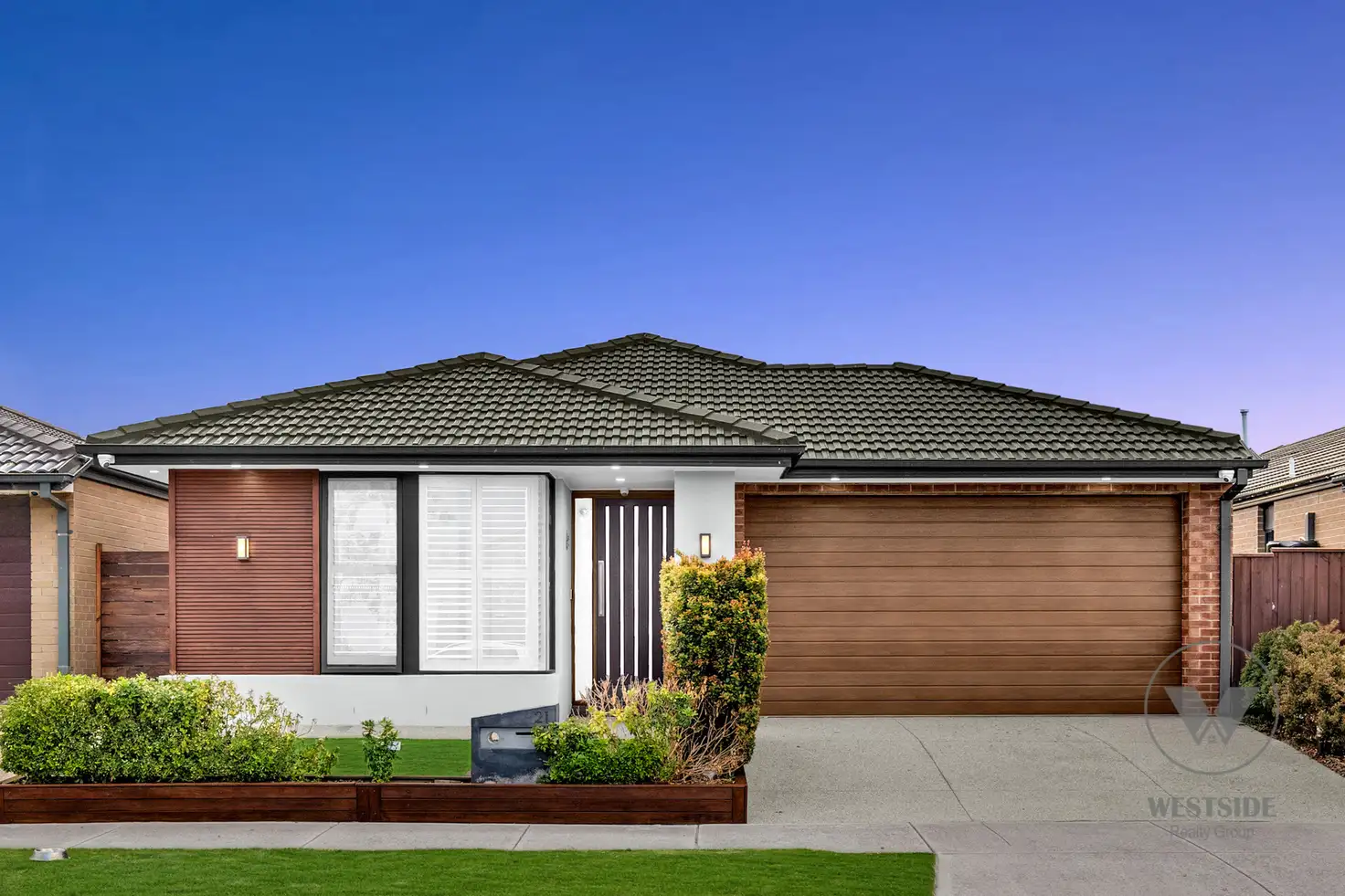


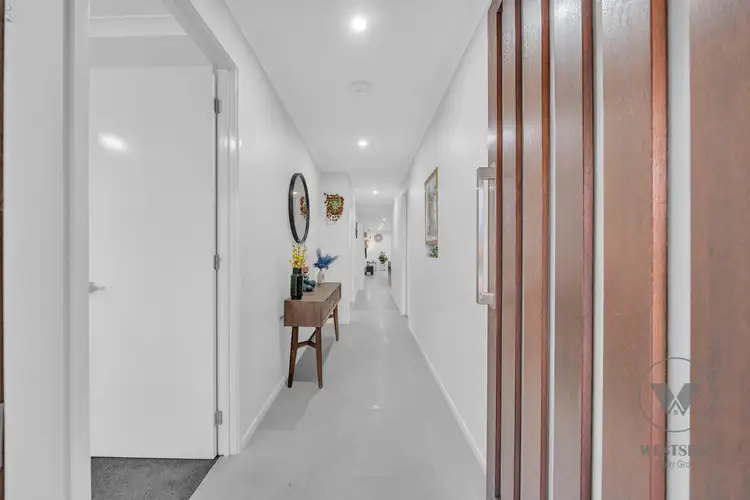
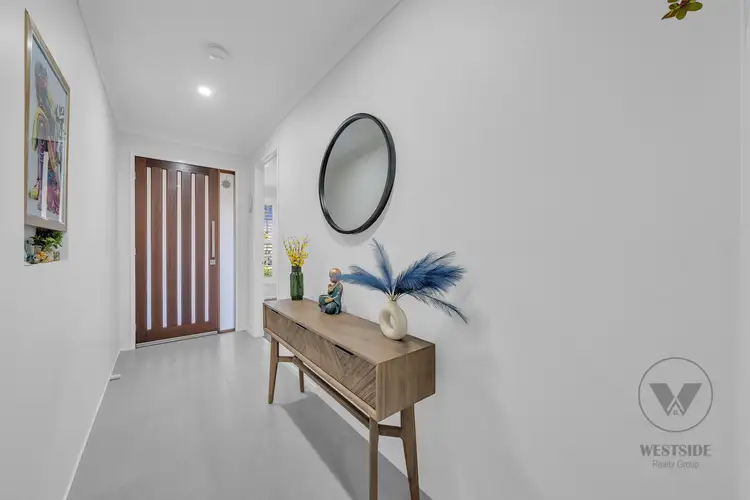
 View more
View more View more
View more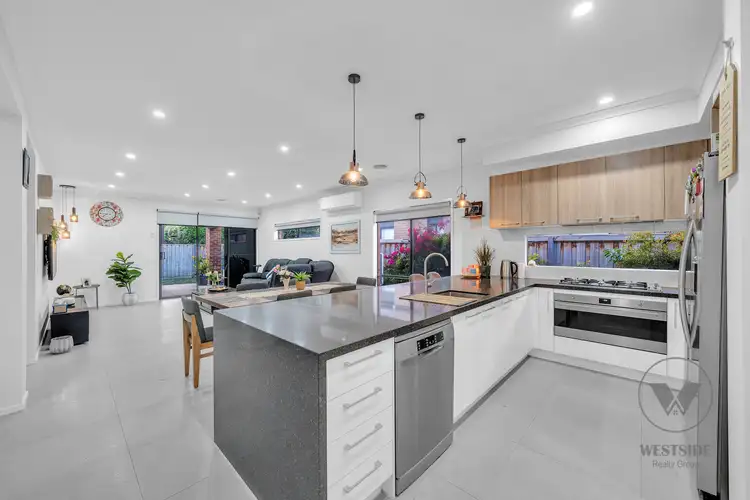 View more
View more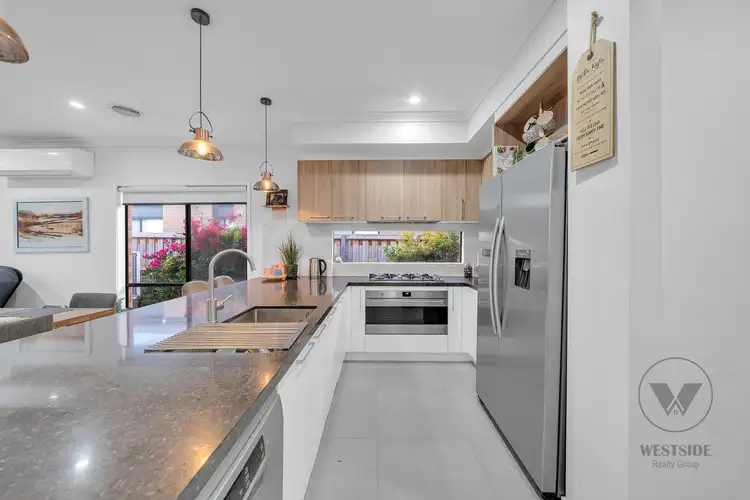 View more
View more
