$964,300
4 Bed • 2 Bath • 2 Car • 725m²
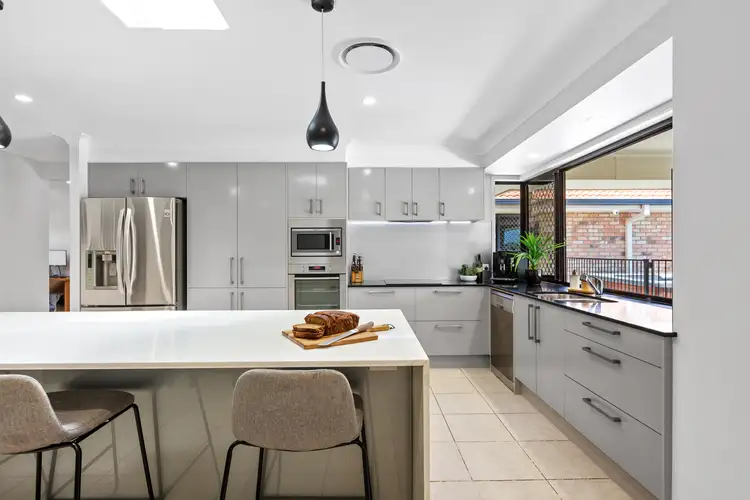
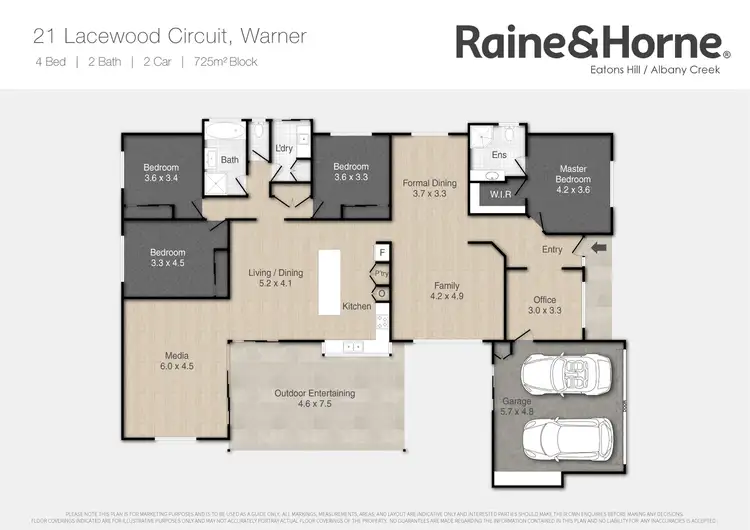
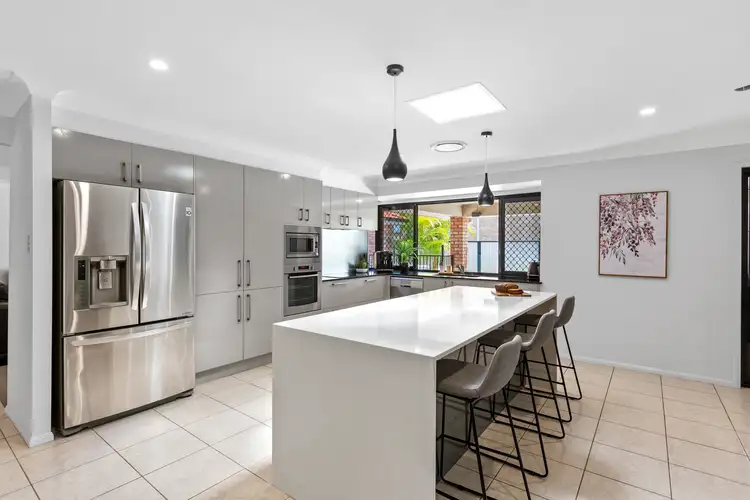
+27
Sold
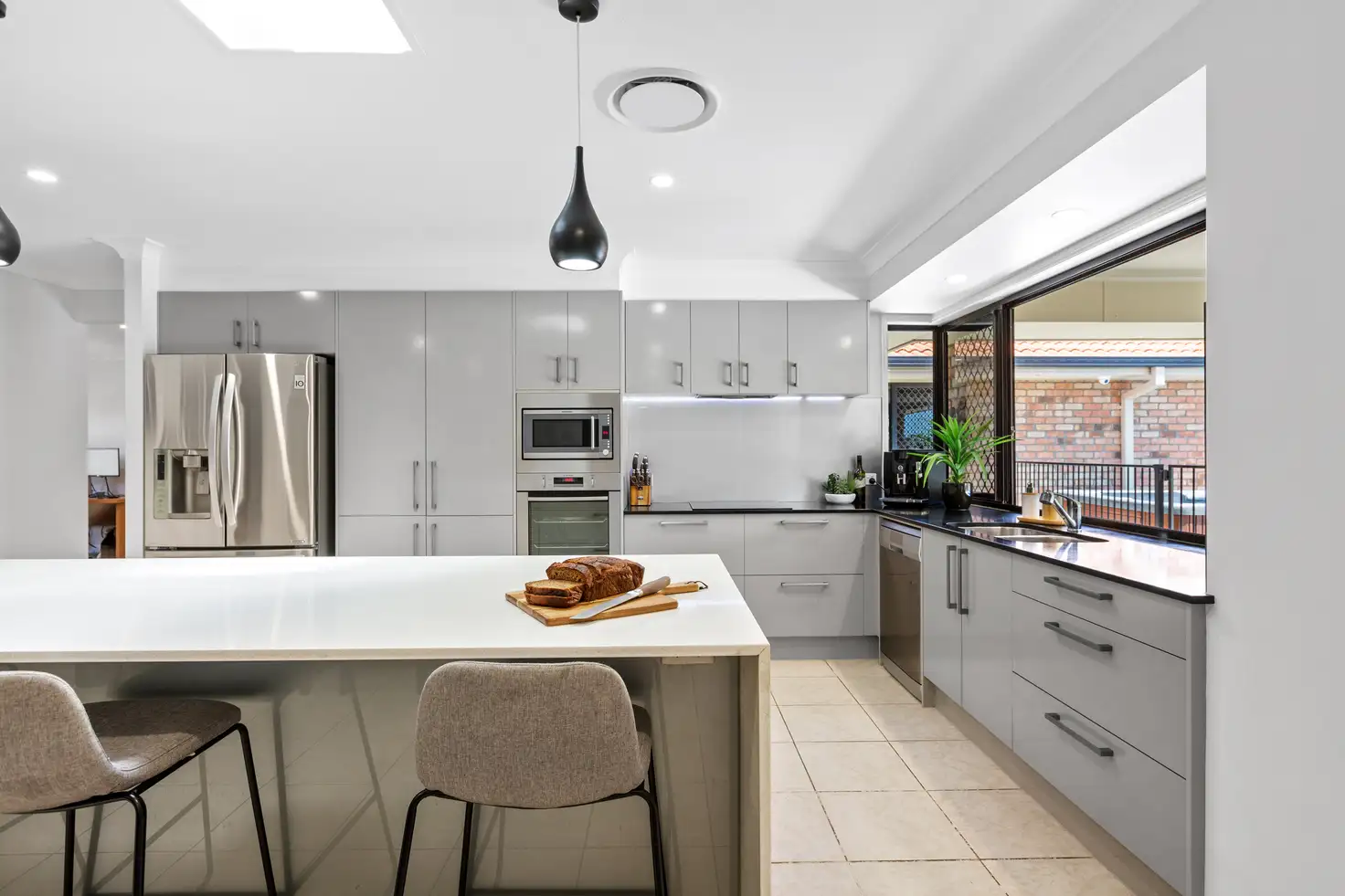


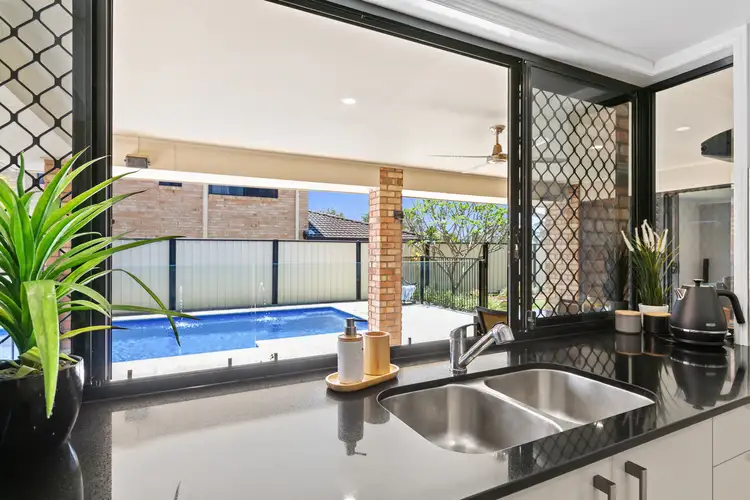
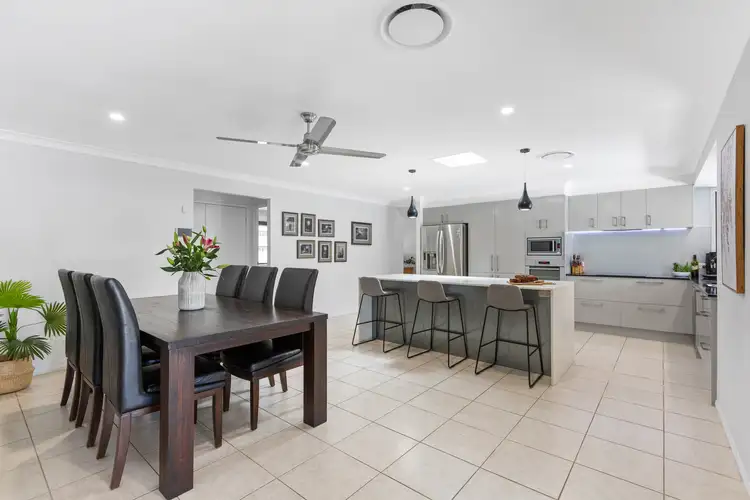
+25
Sold
21 Lacewood Circuit, Warner QLD 4500
Copy address
$964,300
- 4Bed
- 2Bath
- 2 Car
- 725m²
House Sold on Fri 19 Nov, 2021
What's around Lacewood Circuit
House description
“The one you have been waiting for...”
Property features
Land details
Area: 725m²
Property video
Can't inspect the property in person? See what's inside in the video tour.
Interactive media & resources
What's around Lacewood Circuit
 View more
View more View more
View more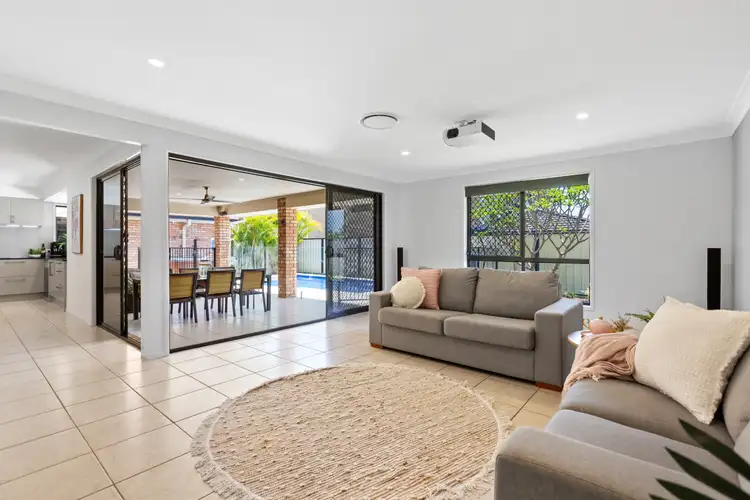 View more
View more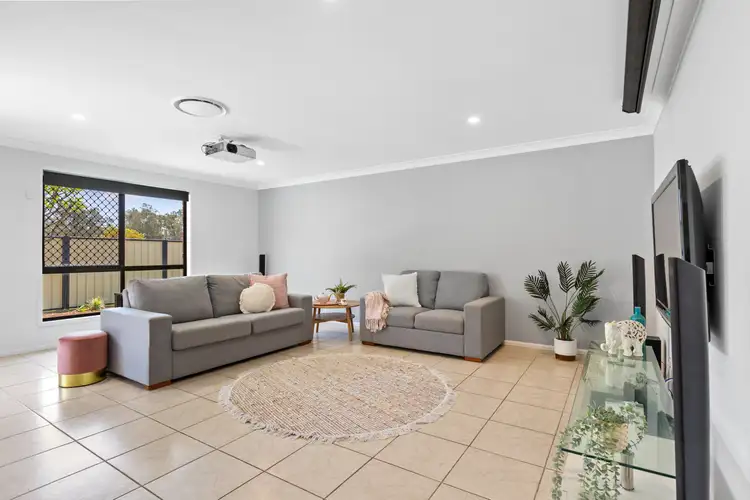 View more
View moreContact the real estate agent

Bonnie Worth
Raine & Horne Eatons Hill / Albany Creek
0Not yet rated
Send an enquiry
This property has been sold
But you can still contact the agent21 Lacewood Circuit, Warner QLD 4500
Nearby schools in and around Warner, QLD
Top reviews by locals of Warner, QLD 4500
Discover what it's like to live in Warner before you inspect or move.
Discussions in Warner, QLD
Wondering what the latest hot topics are in Warner, Queensland?
Similar Houses for sale in Warner, QLD 4500
Properties for sale in nearby suburbs
Report Listing
