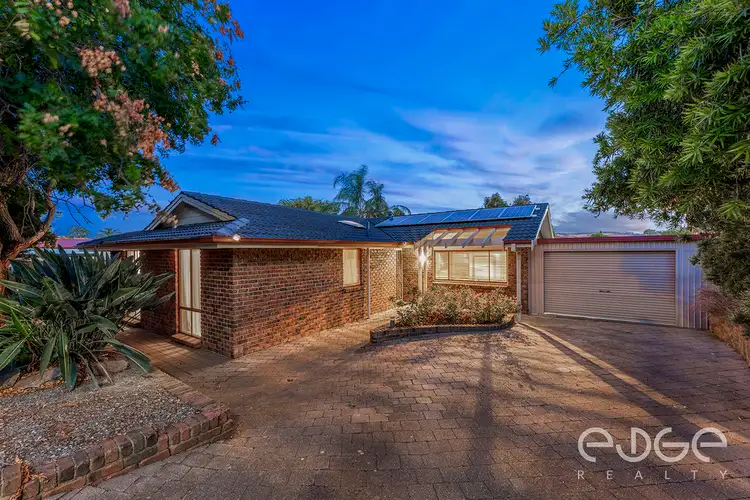“Entertaining and Family Living Oasis!”
Home Under Contract!
1Make an Offer through the link below:
https://forms.gle/t9XxTTMLRQCZhpaSA
*For an in-depth look at this home, please click on the 3D tour for a virtual walk-through*
Set in the leafy, tree-lined streets of Modbury Heights, this updated family home is the epitome of relaxed living. There's a pool, a great alfresco area, easy-care gardens, a spacious layout and a central location; you will want for nothing.
Step inside and make your way down into the comfortable sunken lounge that provides the ideal space to spread out and relax in temperature controlled surrounds provided by split system air conditioning and a Vulcan wall heater, This is overlooked by the combined kitchen and meals area which make preparing and sharing meals a breeze. The sleek and stylish kitchen boasts stainless steel appliances, dishwasher, abundance of bench and cupboard space and a walk in pantry to delight the chef of the home.
Down the hallway you'll find the sleeping quarters of the home with three bedrooms all offering split system air conditioners for your comfort while the master boasts a walk in robe and bedroom 3 has a built in robe for your storage needs. All bedrooms share convenient access to the bathroom with a separate toilet ensuring your busy mornings run smoothly.
The avid entertainer will relish this expansive outdoor living zone with a built-in BBQ at one end and views over the sparkling pool at the other end. The yard is a great size if you have a pet or kids who want to run free while you entertain your esteemed guests. The gorgeous pool is surrounded by decking for pool-side tanning and relaxation.
Extra features abound and you're sure to love:
- A single garage with roller door drive-through access to the backyard
- Two garden sheds offering an abundance of storage and room for a workshop
This wonderful home is perfectly positioned for families. Schools such the very popular The Heights School and Modbury Primary School are all just a short walk away and there is a park with a playground at the end of the road. For complete convenience, the local Woolworths and IGA are both less than 3 minutes from your new home and its less than 5 minutes to the Westfield Tea Tree Plaza with a host of major retailers and restaurants. There is nothing left to do but move in and enjoy the lifestyle on offer.
Contact Andrew Farnworth now to inspect!
Council / City of Tea Tree Gully
Built / 1981 (approx)
Land / 788sqm (approx)
Internal Living / 109sqm (approx)
Total Building / 210sqm (approx)
Easements / Service easement running 4m in from boundary along the rear fence.
Council rates / $1,201 pa (approx)
Water rates / $1,068 pa (approx)
Es levy / $115.20 pa (approx)
Approx rental range / $350 - $370 pw
Want to find out where your property sits within the market? Have one of our multi-award winning agents come out and provide you with a market update on your home or investment! Call Andrew Farnworth now on 0433 963 977.
Number One Real Estate Agents, Sale Agents and Property Managers in South Australia.
Disclaimer: We have obtained all information in this document from sources we believe to be reliable; However we cannot guarantee its accuracy and no warranty or representative is given or made as to the correctness of information supplied and neither the owners nor their agent can accept responsibility for error or omissions. Prospective purchasers are advised to carry out their own investigations. All inclusions and exclusions must be confirmed in the Contract of Sale.

Air Conditioning

Pool

Toilets: 1
Built-In Wardrobes, Close to Schools, Close to Shops, Close to Transport, Garden








 View more
View more View more
View more View more
View more View more
View more
