Price Undisclosed
4 Bed • 3 Bath • 2 Car
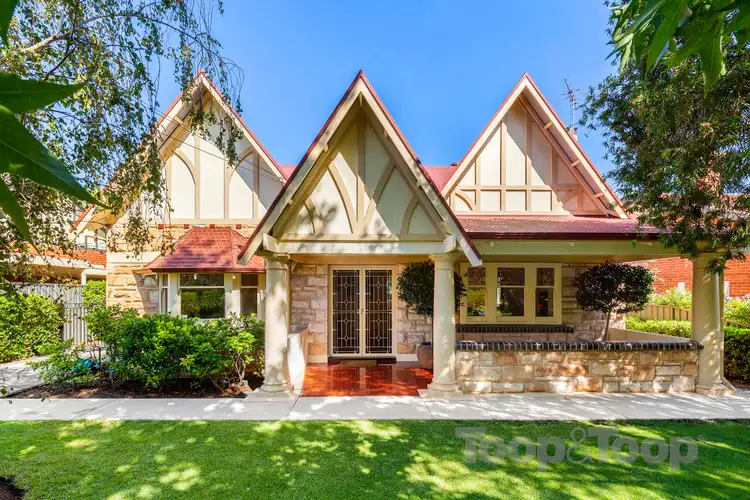
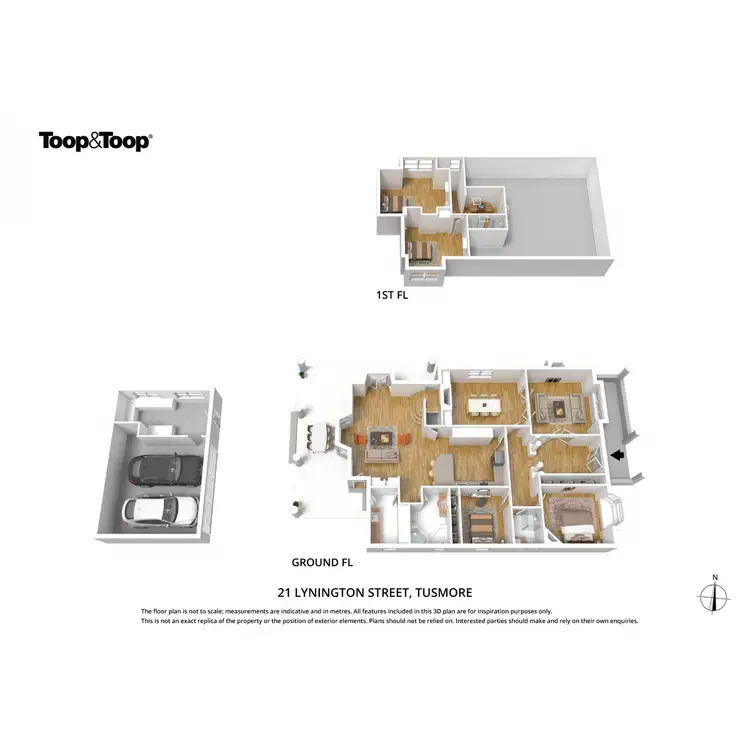
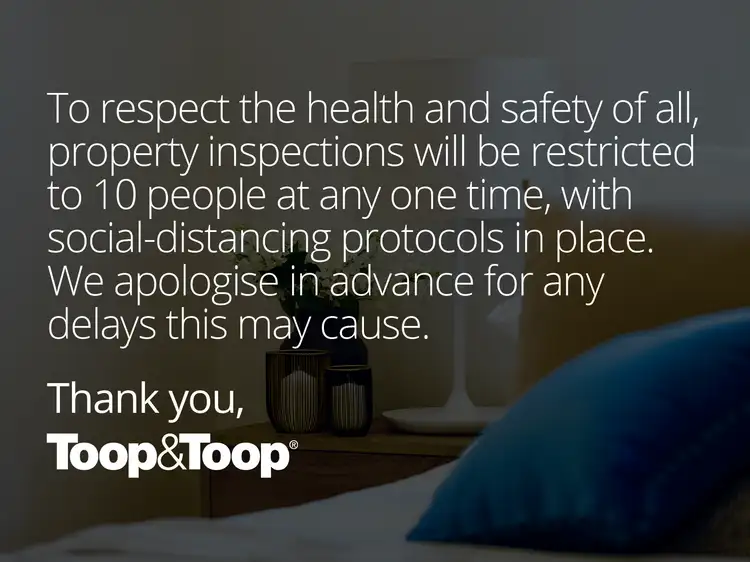
+16
Sold
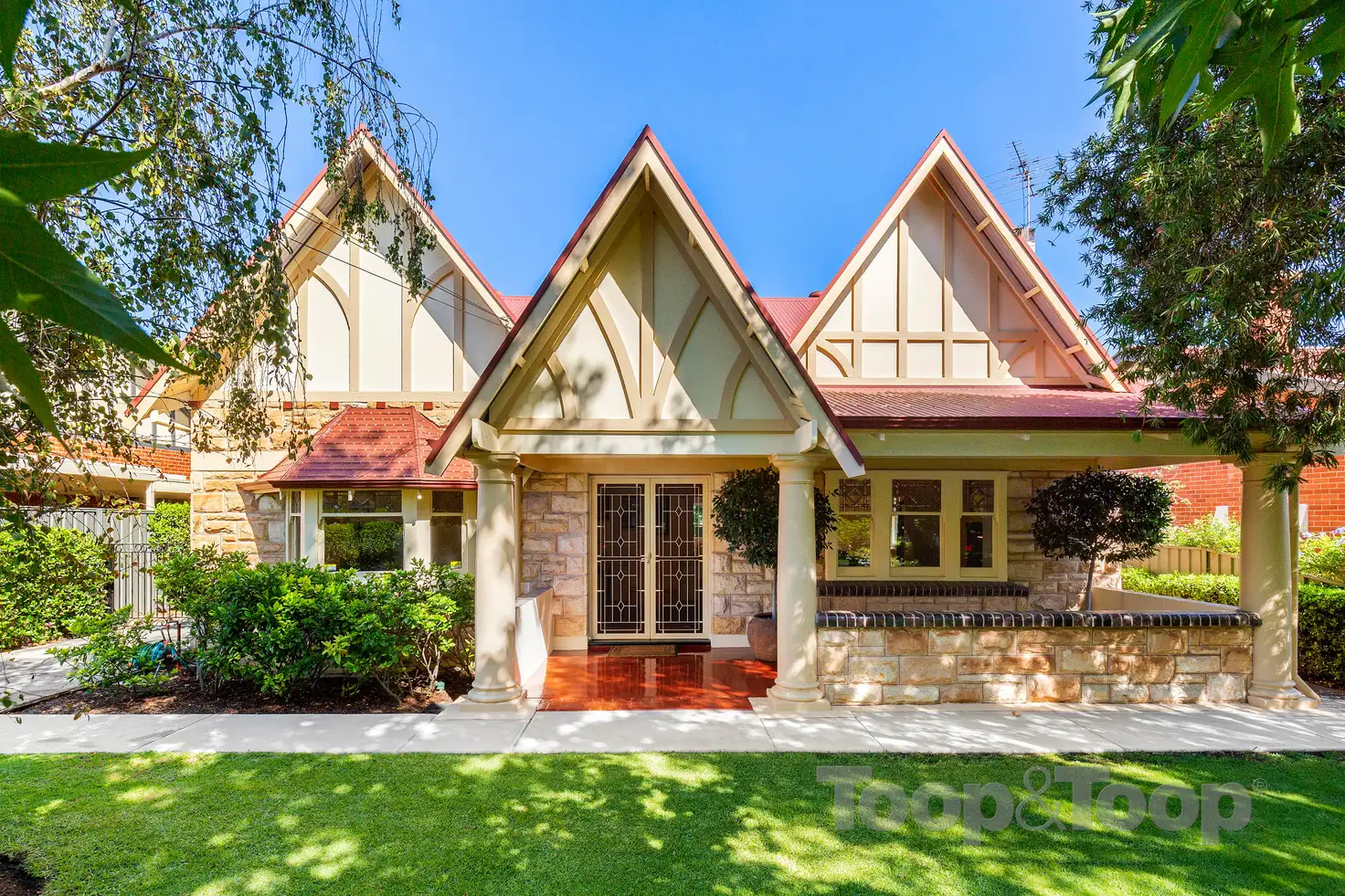


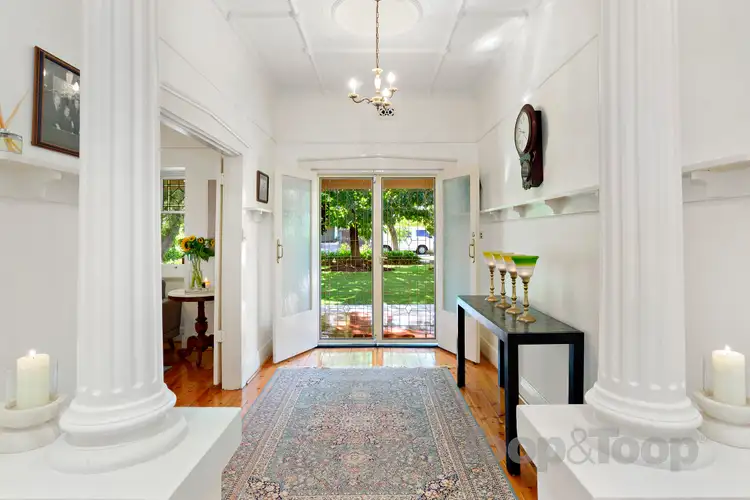
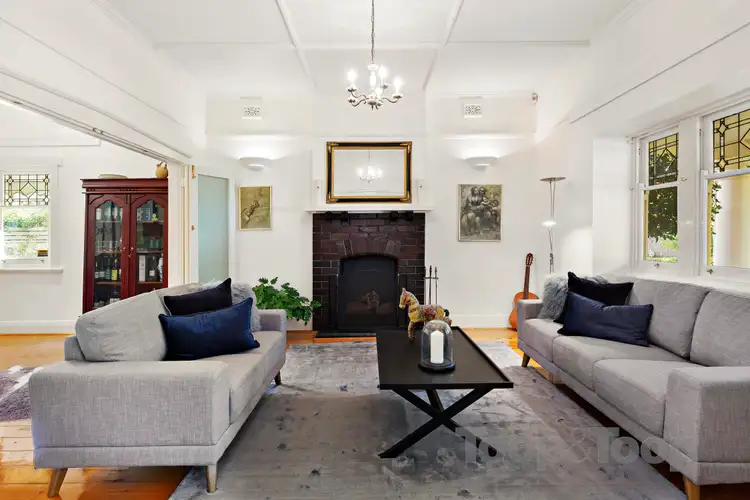
+14
Sold
21 Lynington Street, Tusmore SA 5065
Copy address
Price Undisclosed
- 4Bed
- 3Bath
- 2 Car
House Sold on Wed 20 May, 2020
What's around Lynington Street
House description
“Elegance and Charm...this is a wonderful place to call home.”
Property features
Property video
Can't inspect the property in person? See what's inside in the video tour.
Interactive media & resources
What's around Lynington Street
 View more
View more View more
View more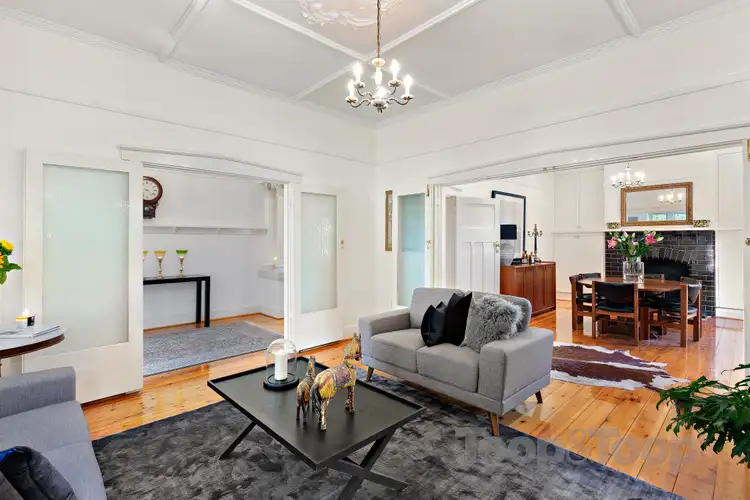 View more
View more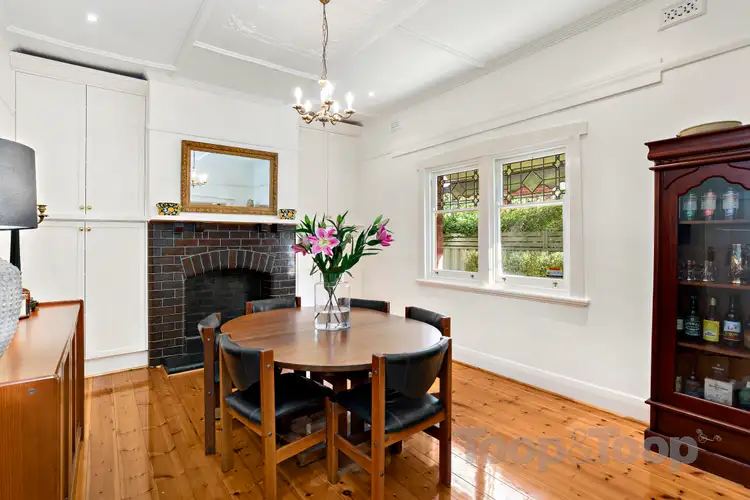 View more
View moreContact the real estate agent

Bronte Manuel
Toop & Toop Norwood
0Not yet rated
Send an enquiry
This property has been sold
But you can still contact the agent21 Lynington Street, Tusmore SA 5065
Nearby schools in and around Tusmore, SA
Top reviews by locals of Tusmore, SA 5065
Discover what it's like to live in Tusmore before you inspect or move.
Discussions in Tusmore, SA
Wondering what the latest hot topics are in Tusmore, South Australia?
Similar Houses for sale in Tusmore, SA 5065
Properties for sale in nearby suburbs
Report Listing
