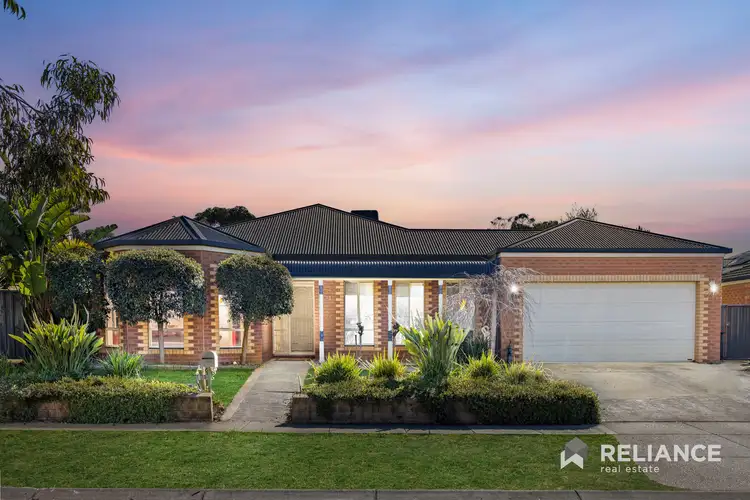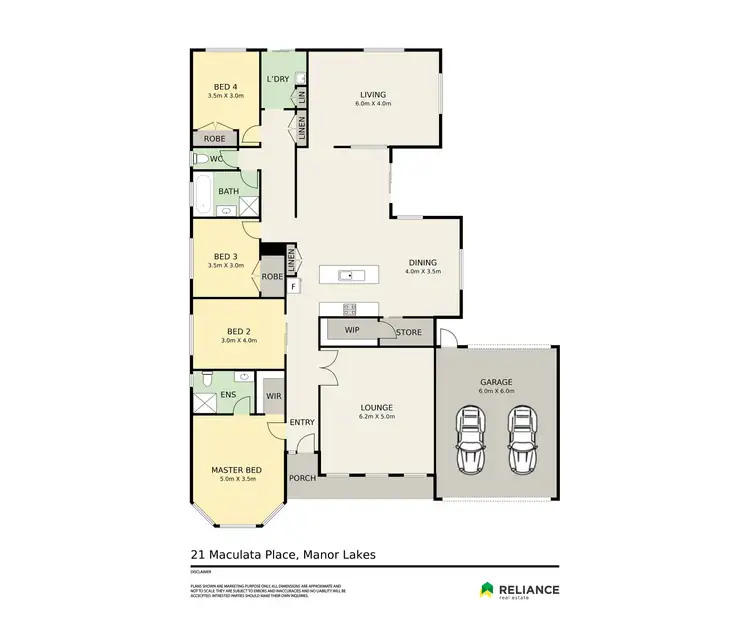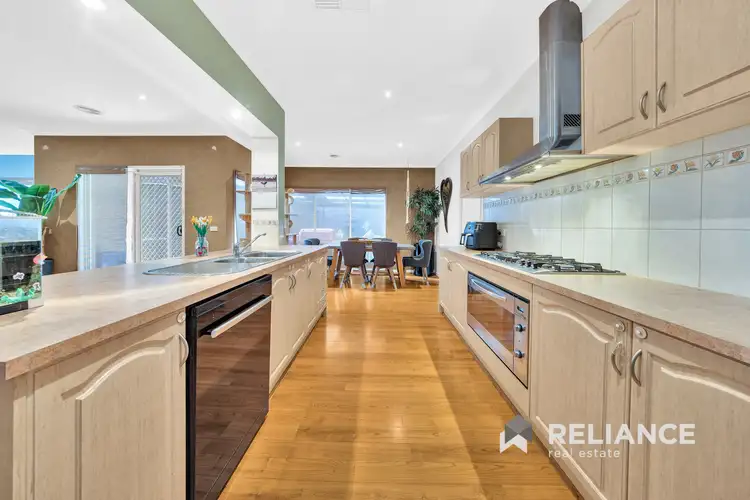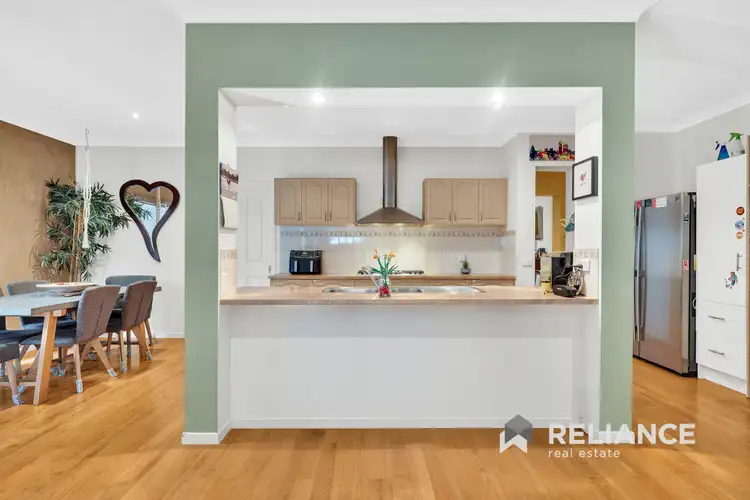This spacious family home is built around a practical floorplan with multiple living zones that make everyday life easy. A generous front lounge welcomes you on entry, then the home opens to an inviting kitchen, dining, and family area that functions as the central hub. The connection from the living spaces to the covered pergola creates a simple flow for relaxed entertaining across the seasons.
Warm timber floors, abundant natural light, and well-proportioned rooms give the interiors a comfortable feel. The kitchen provides excellent bench space and storage, and there is a separate theatre room for movie nights or quiet retreat. With a privately positioned master suite at the front, three further bedrooms, and a backyard ready for kids and pets, this home delivers space, practicality, and family appeal in a location close to shops and the train.
Key Features
• Brick façade with landscaped gardens, elevated front garden beds, neat hedges, and sculpted feature trees that frame the entrance.
• Front porch with pillars, a decorative security door, and soft exterior lighting that enhance the welcoming feel.
• Master bedroom at the front with a bay window, a walk-in robe, and a private ensuite.
• Three additional bedrooms that are spacious and well positioned for family living.
• Expansive front lounge plus a separate theatre room at the front of the home for flexible living options.
• Open-plan dining and family living area with large windows and sliding doors to the outdoor space.
• Additional flexible living area located behind the feature dividing wall to use as a retreat or formal lounge.
• Galley-style kitchen with abundant bench space and storage, dual benches including an island with sink and breakfast bar, a 900 mm stainless steel cooktop and oven, a matching rangehood, and a stainless steel dishwasher.
• Covered pergola designed for year round entertaining with an extended concrete area for low-maintenance living.
• Backyard with established garden beds and a lush lawn that offers plenty of room for children and pets.
• Double garage with a wide driveway and a rear roller door that provides convenient access to the outdoor area.
• Ducted heating and evaporative cooling that service the entire home.
• LED downlights and timber flooring across the main living zones.
Key Locations
• Manor Lakes Central Shopping Centre, 700 m
• Wyndham Vale Train Station, 900 m
• Our Lady of the Southern Cross Primary School, 1.0 km
• Manor Lakes Park Hub Shopping Centre, 1.1 km
• Manor Lakes P to 12 College, 1.6 km
• Wyndham Vale Montessori Centre, 1.7 km
• Wyndham Vale Square Shopping Centre, 1.7 km
• Christway College, 2.1 km
• Wyndham Vale Primary School, 2.7 km
• Riverbend Primary School, 2.9 km
• Ngarri Primary School, 3.3 km
• Mambourin Marketplace Shopping Centre, 3.9 km
• Nganboo Borron School, 4.0 km
• Walcom Ngarrwa Secondary College, 4.2 km
• Good News Lutheran College, 4.2 km
• Harpley Shopping Centre, 4.9 km
Call Milan on 0469 870 828 or Bilal on 0475 750 002 for any further information.
DISCLAIMER: All stated dimensions are approximate only. Particulars given are for general information only and do not constitute any representation on the part of the vendor or agent.
Please see the below link for an up-to-date copy of the Due Diligence Check List: http://www.consumer.vic.gov.au/duediligencechecklist








 View more
View more View more
View more View more
View more View more
View more
