Price Undisclosed
4 Bed • 3 Bath • 2 Car • 464m²
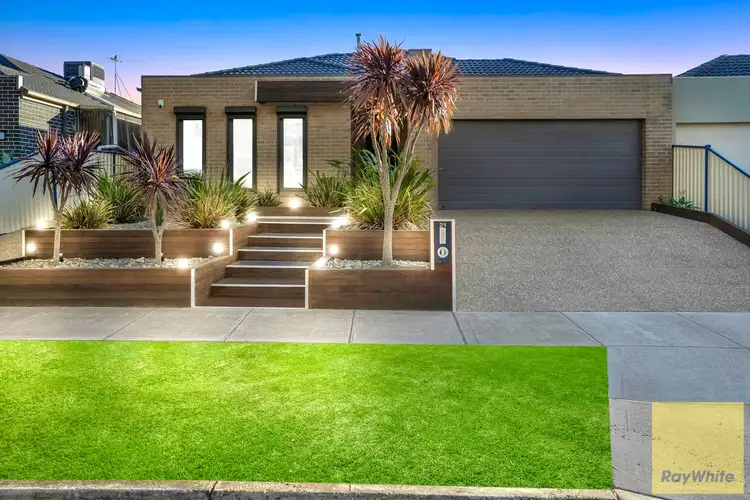
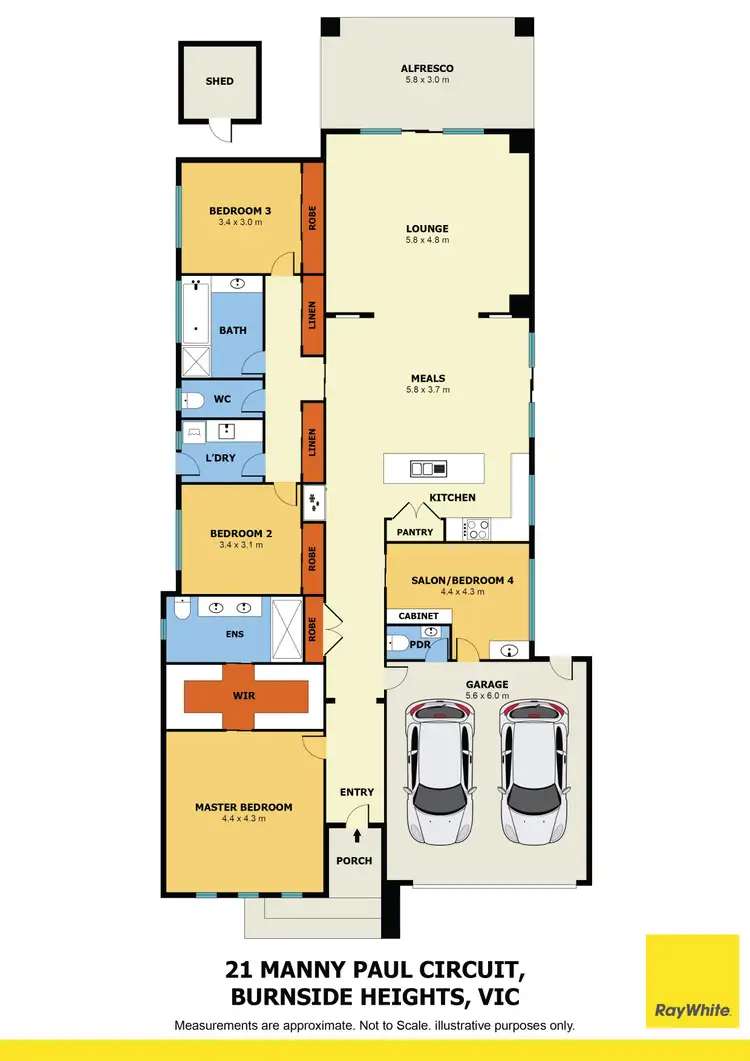
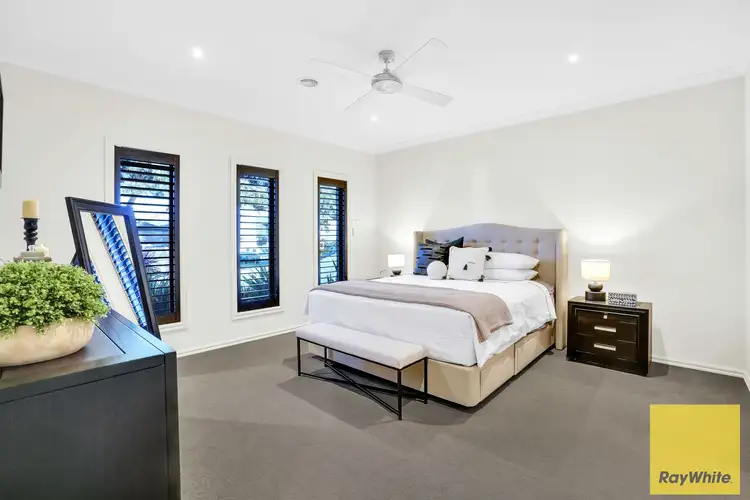
+22
Sold
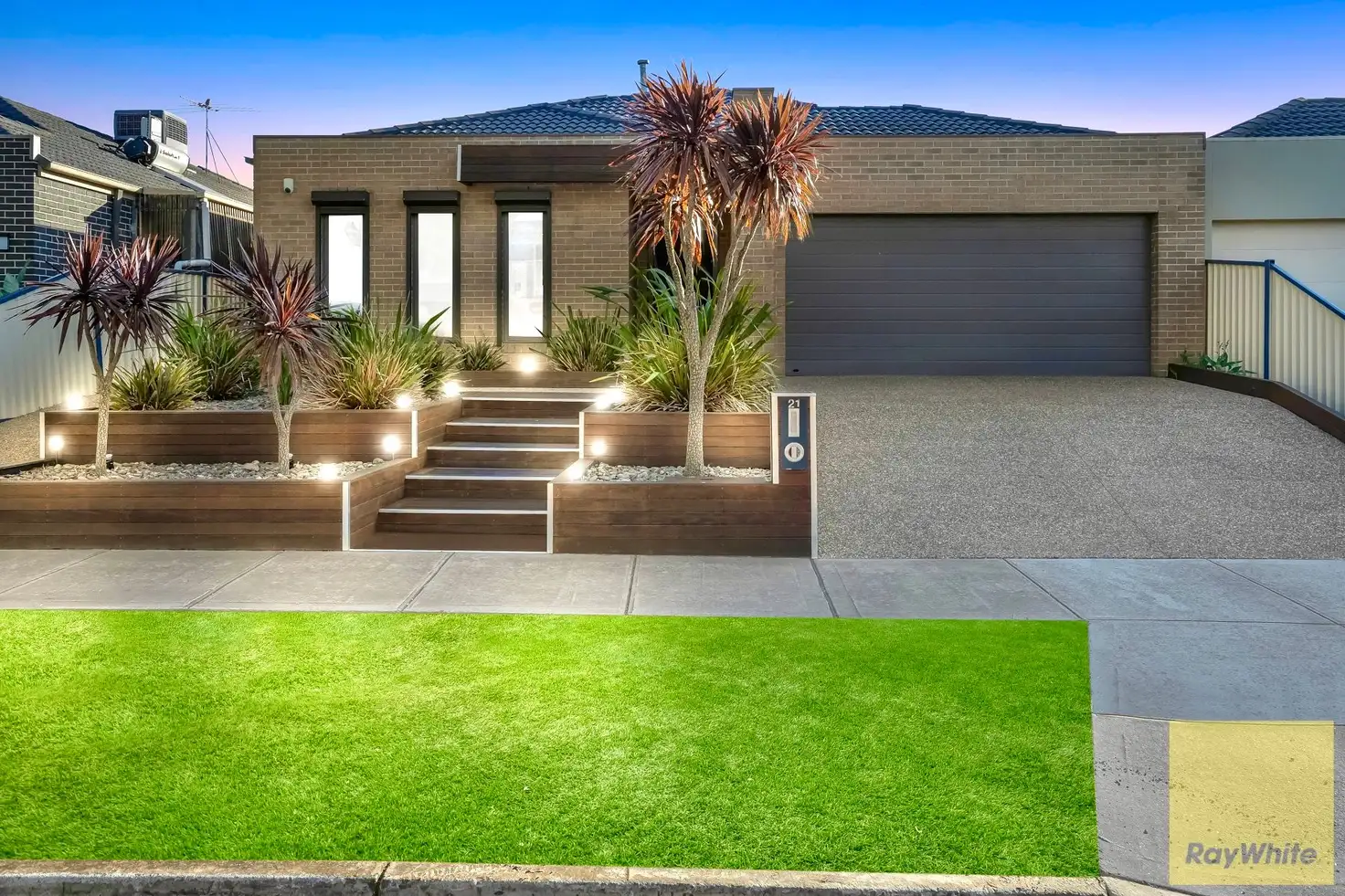


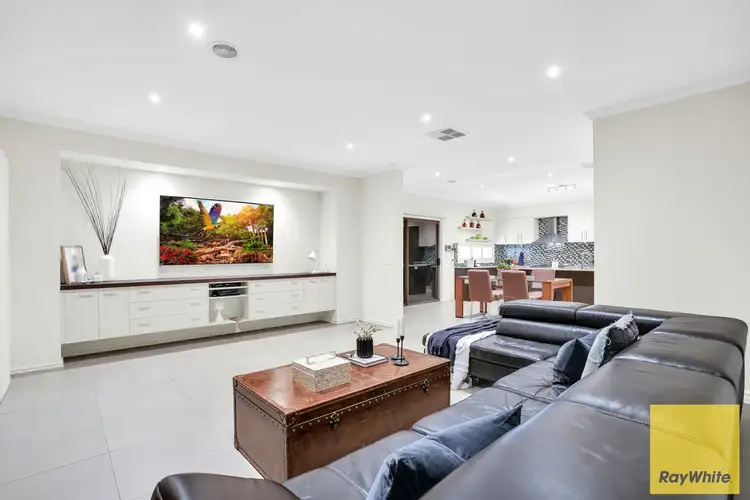
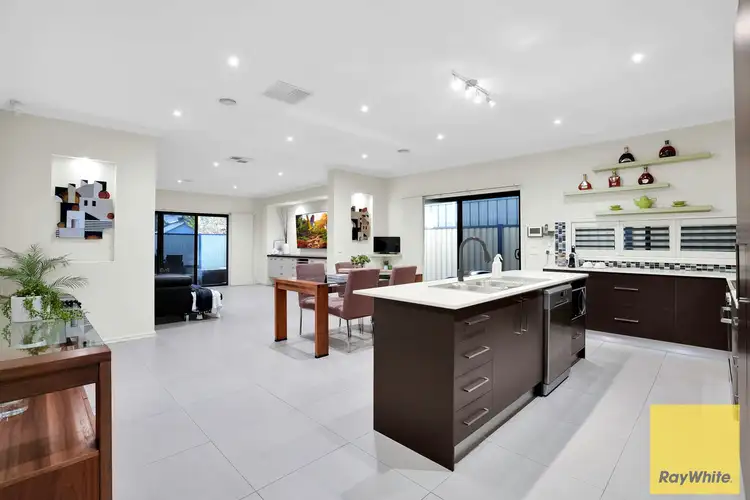
+20
Sold
21 Manny Paul Circuit, Burnside Heights VIC 3023
Copy address
Price Undisclosed
- 4Bed
- 3Bath
- 2 Car
- 464m²
House Sold on Fri 23 Jun, 2023
What's around Manny Paul Circuit
House description
“A Dream Home Packed with 'work from home' Potential.”
Land details
Area: 464m²
Interactive media & resources
What's around Manny Paul Circuit
 View more
View more View more
View more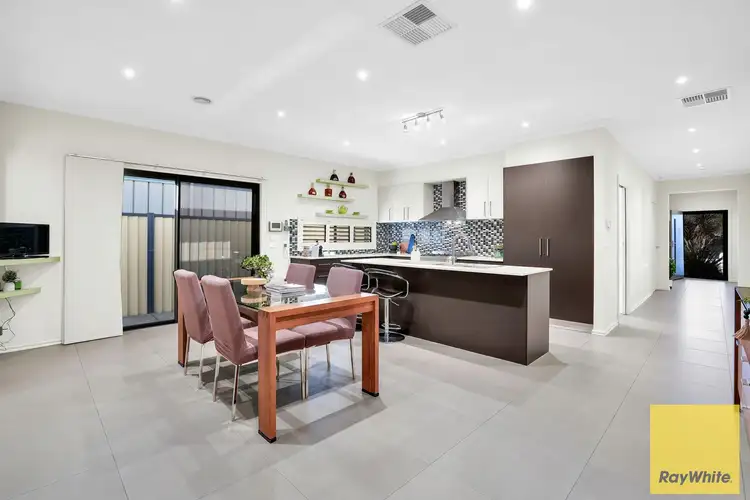 View more
View more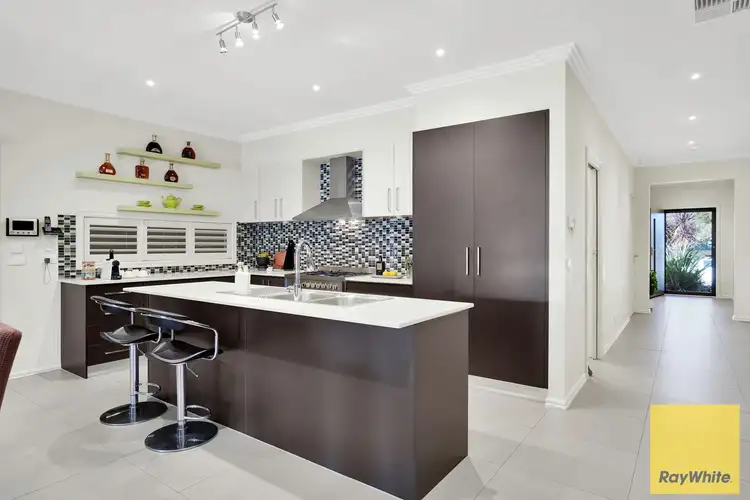 View more
View moreContact the real estate agent

Nivin Salsa
Ray White - Rockbank
0Not yet rated
Send an enquiry
This property has been sold
But you can still contact the agent21 Manny Paul Circuit, Burnside Heights VIC 3023
Nearby schools in and around Burnside Heights, VIC
Top reviews by locals of Burnside Heights, VIC 3023
Discover what it's like to live in Burnside Heights before you inspect or move.
Discussions in Burnside Heights, VIC
Wondering what the latest hot topics are in Burnside Heights, Victoria?
Similar Houses for sale in Burnside Heights, VIC 3023
Properties for sale in nearby suburbs
Report Listing
