Contact Agent
5 Bed • 3 Bath • 2 Car • 826m²
New
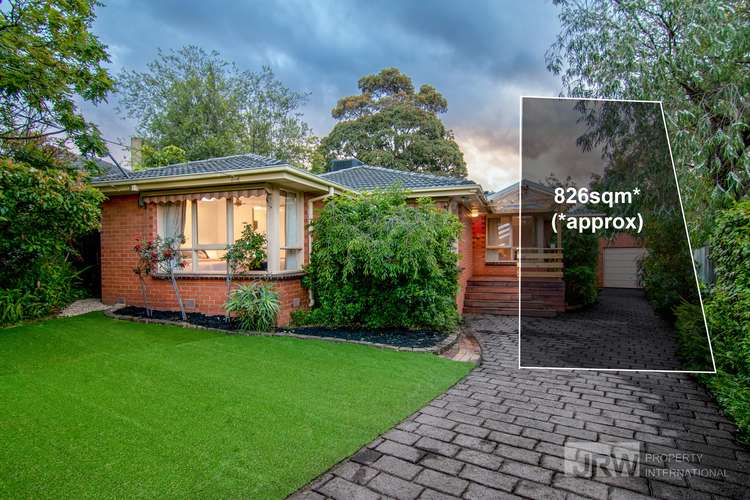
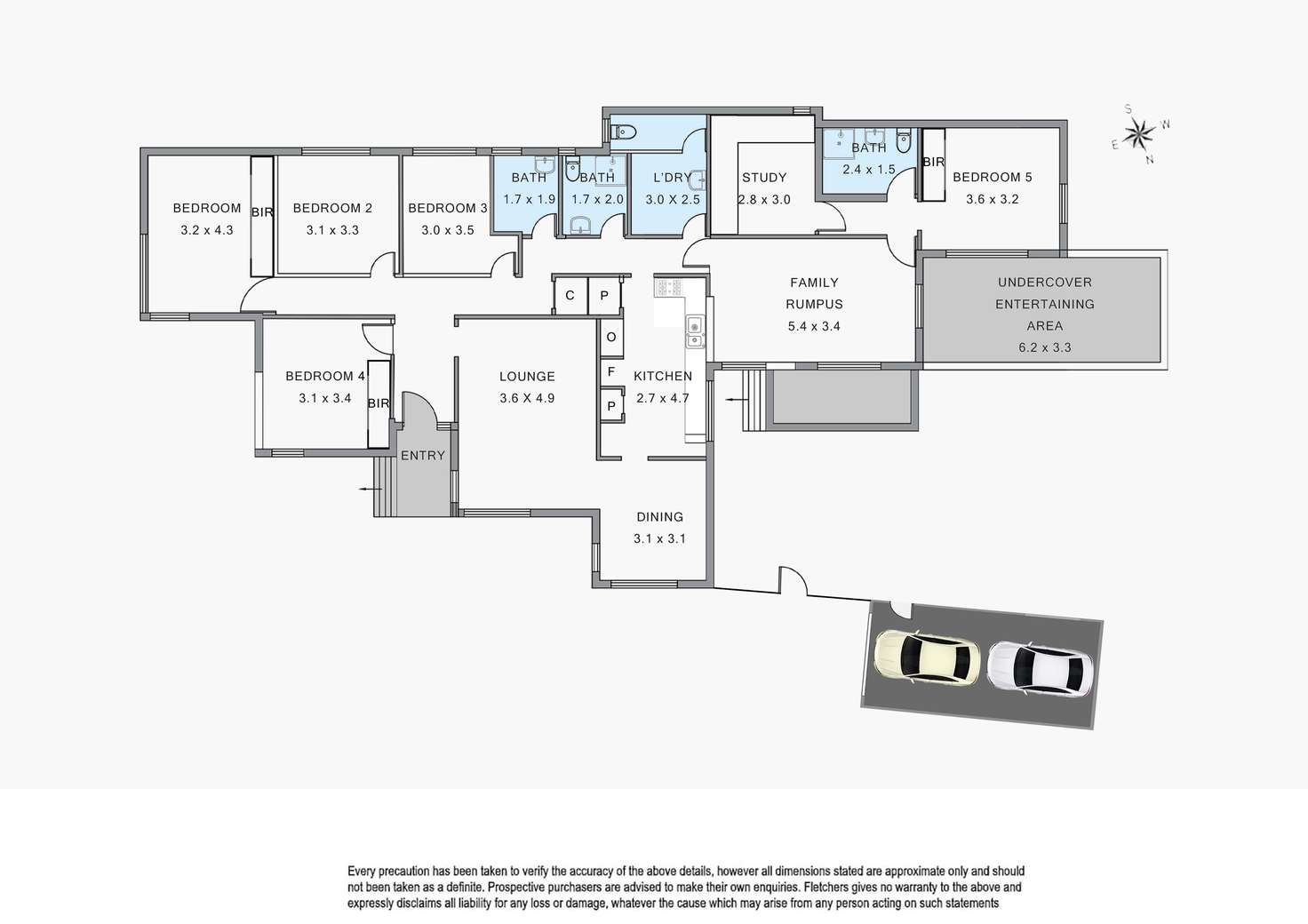

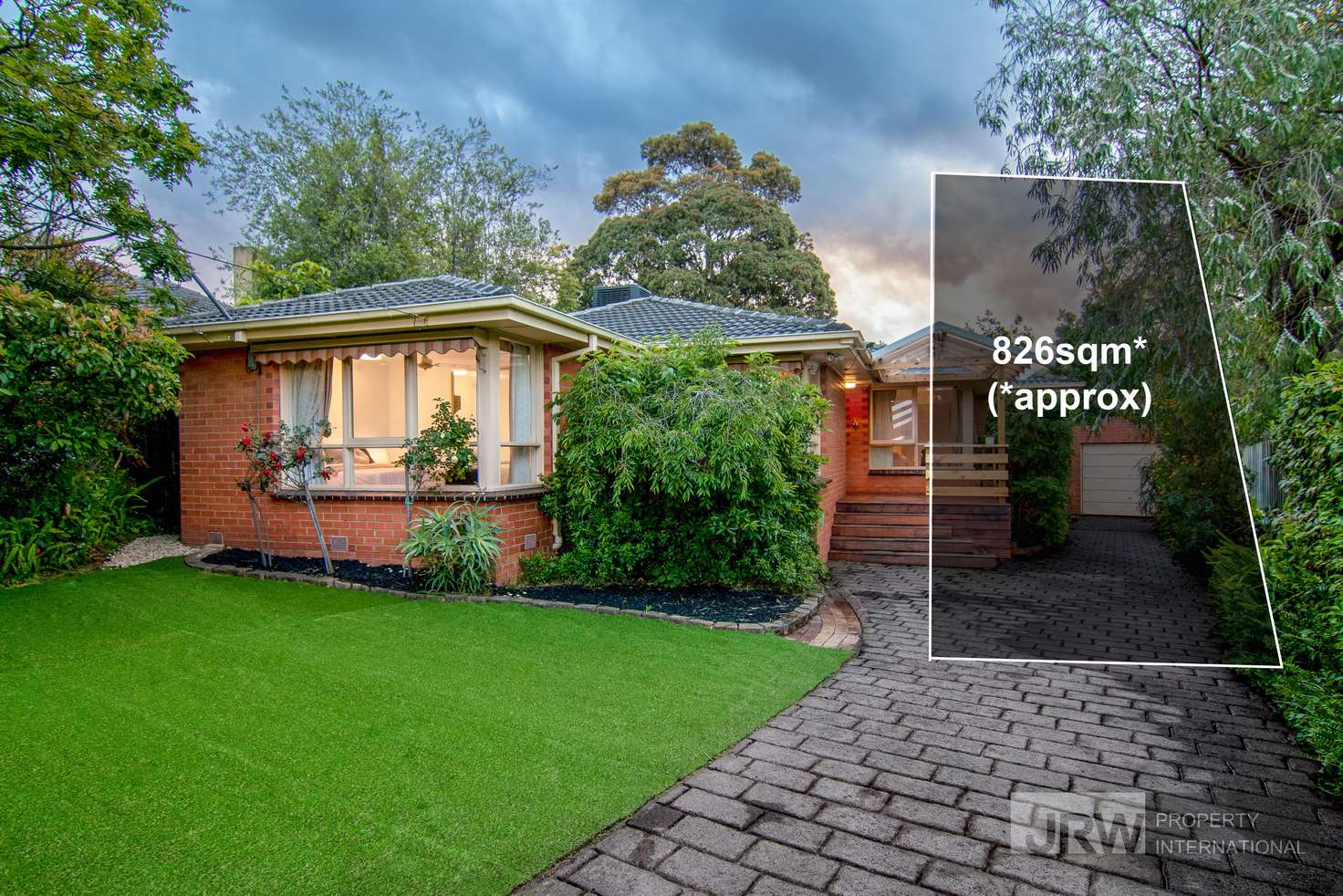


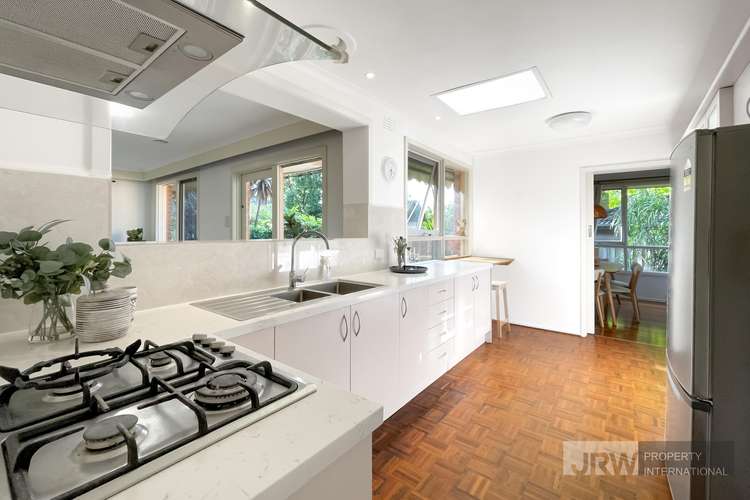
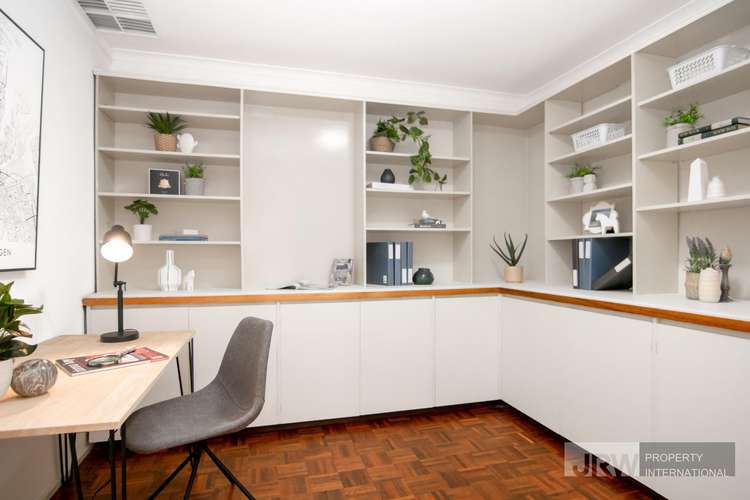
21 Margate Crescent, Glen Waverley VIC 3150
Contact Agent
Home loan calculator
The monthly estimated repayment is calculated based on:
Listed display price: the price that the agent(s) want displayed on their listed property. If a range, the lowest value will be ultised
Suburb median listed price: the middle value of listed prices for all listings currently for sale in that same suburb
National median listed price: the middle value of listed prices for all listings currently for sale nationally
Note: The median price is just a guide and may not reflect the value of this property.
What's around Margate Crescent

House description
“Charming Family Home On Spacious Land 826sqm (approx.)”
**FOR MORE INFORMATION PLEASE CONTACT JOHNSON ZHUANG 0452 402 662**
**This property is open for inspection. In accordance to the Victorian Government guidelines, only fully vaccinated people will be able to attend the open for inspection/and auction for this property. Please ensure to scan the QR code at the property and present your proof of vaccination prior to entry.**
Beautifully presented on an expansive 826sqm (approx.) allotment within Pinewood Primary and Brentwood Secondary School Zone, this well-maintained home provides great space and lifestyle for growing families.
Thoughtfully zoned, this home comprises of 5 well-sized bedrooms, master with ensuite and private study, 2 central bathrooms one with shower and the other with bath tub, private lounge area. kitchen with gas stovetop cooking, plenty of cabinetry and a serving window to the large rumpus room. Entertaining will be a breeze with the refreshed undercover decking area accessible from the rumpus.
Situated within Pinewood Primary School, Brentwood Secondary College school zones (STSA) and within walking distance to Pinewood Shopping Centre, public transport and local schools.
Disclaimer: We have in preparing this document used our best endeavours to ensure that the information contained in this document is true and accurate, but accept no responsibility and disclaim all liability in respect to any errors, omissions, inaccuracies or misstatements in this document. Distances and timings are approximate. Prospect purchasers should independently verify the information contained in this document and refer to the due diligence check-list provided by consumer affairs. Click on the link for a copy of the due diligence checklist: diligence check-list: http://www.consumer.vic.gov.au/duediligencechecklist
*Photo ID required on inspection
COVID ADVICE:
*All inspection attendees are required to wear a mask or face covering. Our Agents reserve the right to deny access to attendees where Covid instructions have not been adhered to.*
With the well being of and health of our staff, residents, clients and contractors as our main priority it is our responsibility to advise of the following processes we are implementing in line with the State Government and WHO regulations to prevent the spread of Covid-19:
Should you be experiencing any of the following, we request that you do not enter the property and advise our Agents before scheduling an inspection:
- Are showing any symptoms of illness/cold/flu
- Have tested positive or been in contact with someone who has Covid-19
- Have returned from travel overseas the last 14 days
- Are currently under quarantine
We thank you for your attention and respecting the health and safety of our workplace.
Property features
Toilets: 3
Land details
Documents
What's around Margate Crescent

Inspection times
 View more
View more View more
View more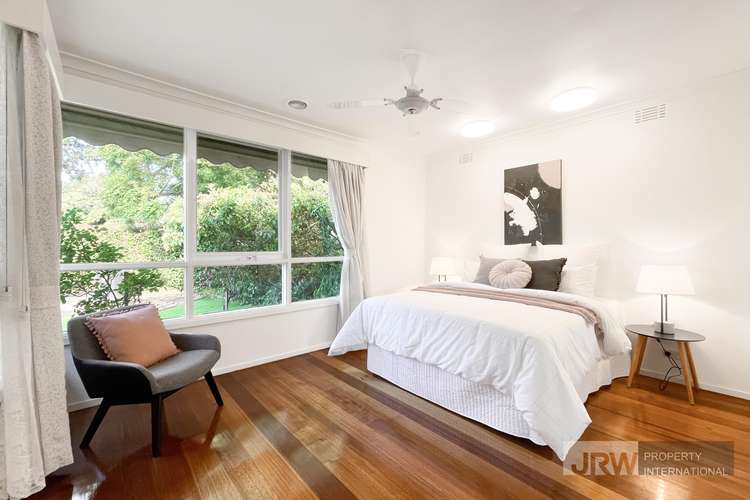 View more
View more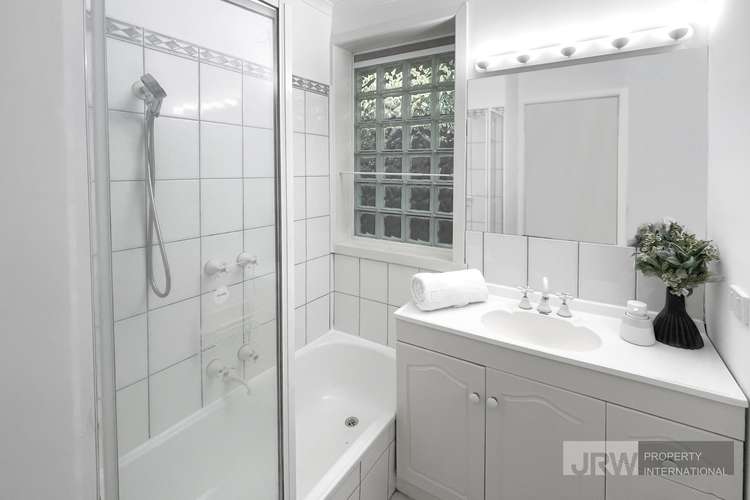 View more
View moreContact the real estate agent

Jerome Zhuang
JRW Property International
Send an enquiry

Nearby schools in and around Glen Waverley, VIC
Top reviews by locals of Glen Waverley, VIC 3150
Discover what it's like to live in Glen Waverley before you inspect or move.
Discussions in Glen Waverley, VIC
Wondering what the latest hot topics are in Glen Waverley, Victoria?
Similar Houses for sale in Glen Waverley, VIC 3150
Properties for sale in nearby suburbs

- 5
- 3
- 2
- 826m²