$1,001,000
5 Bed • 3 Bath • 2 Car • 729m²
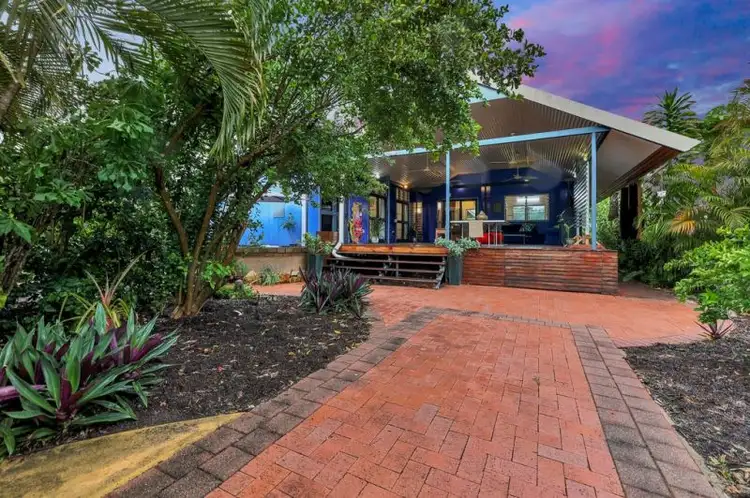
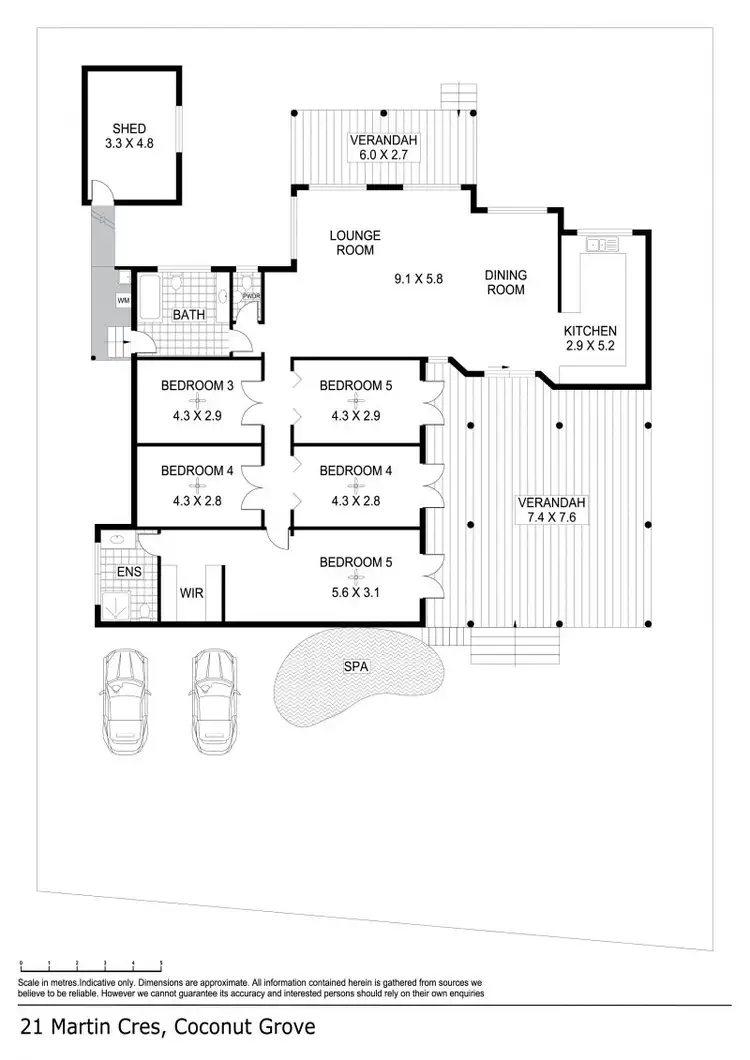
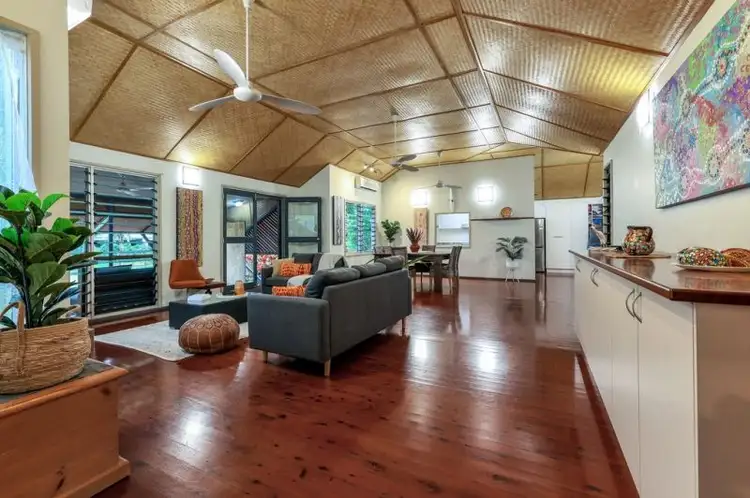
+26
Sold



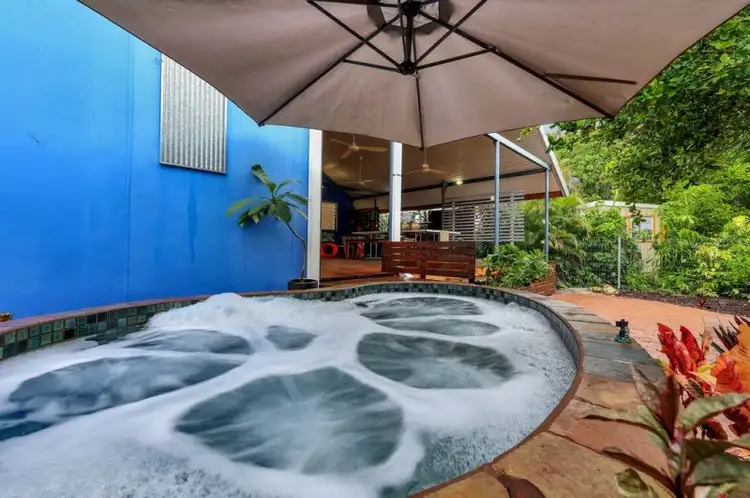
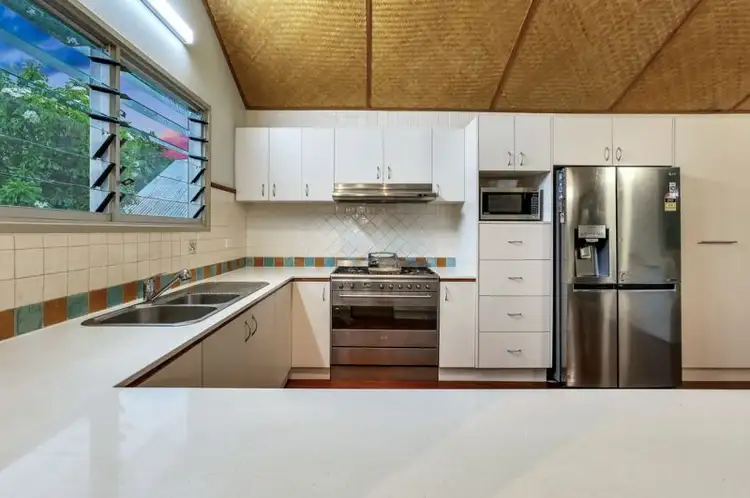
+24
Sold
21 Martin Crescent, Coconut Grove NT 810
Copy address
$1,001,000
- 5Bed
- 3Bath
- 2 Car
- 729m²
House Sold on Mon 4 Apr, 2022
What's around Martin Crescent
House description
“A ONCE IN A LIFETIME OPPORTUNITY TO BUY A HIDDEN GEM!”
Property features
Land details
Area: 729m²
Property video
Can't inspect the property in person? See what's inside in the video tour.
Interactive media & resources
What's around Martin Crescent
 View more
View more View more
View more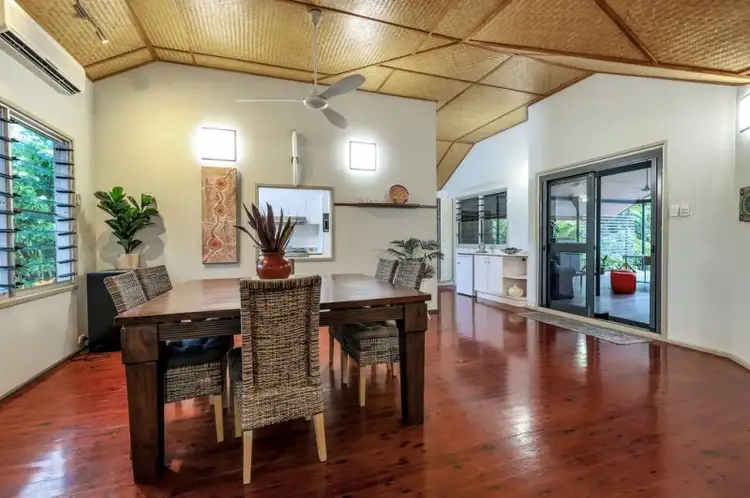 View more
View more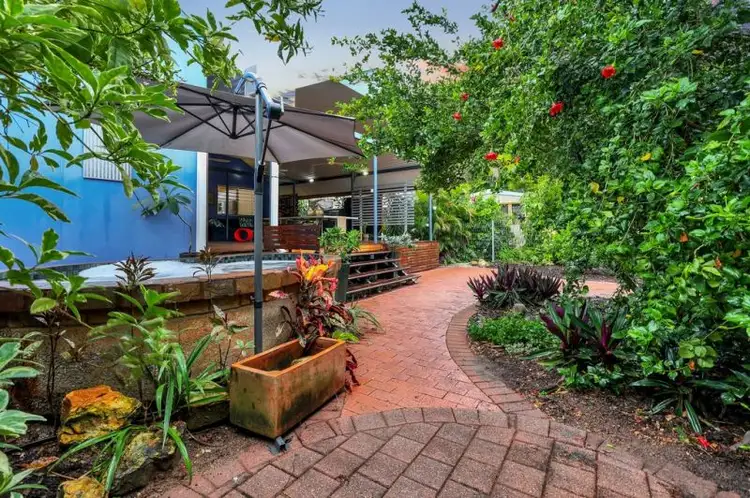 View more
View moreContact the real estate agent

Nicole Wheeler
@realty
0Not yet rated
Send an enquiry
This property has been sold
But you can still contact the agent21 Martin Crescent, Coconut Grove NT 810
Nearby schools in and around Coconut Grove, NT
Top reviews by locals of Coconut Grove, NT 810
Discover what it's like to live in Coconut Grove before you inspect or move.
Discussions in Coconut Grove, NT
Wondering what the latest hot topics are in Coconut Grove, Northern Territory?
Similar Houses for sale in Coconut Grove, NT 810
Properties for sale in nearby suburbs
Report Listing
