$790,000
4 Bed • 3 Bath • 5 Car • 1002m²
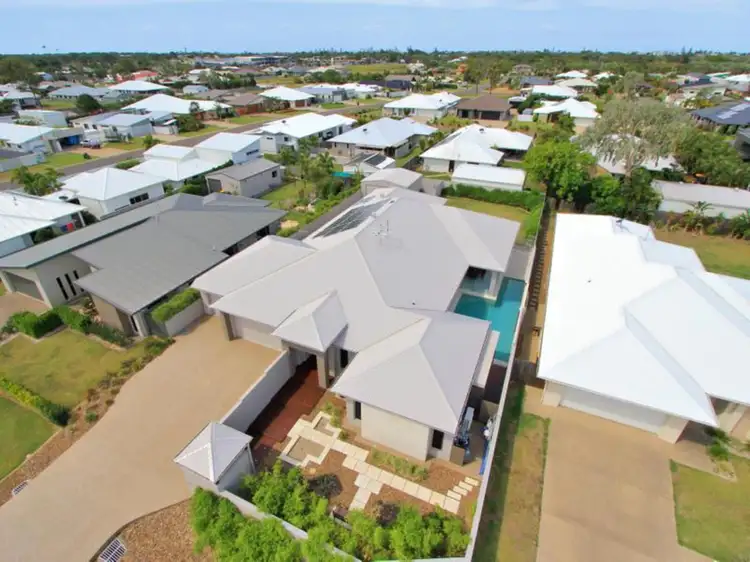
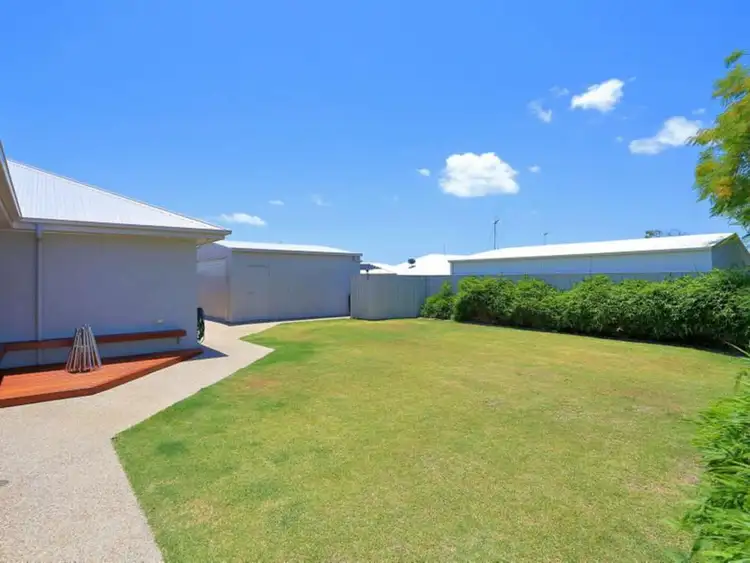
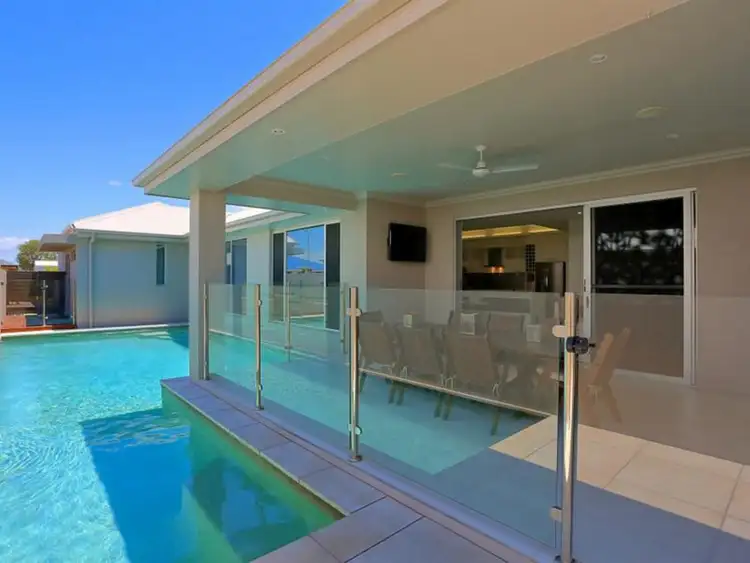
+25
Sold
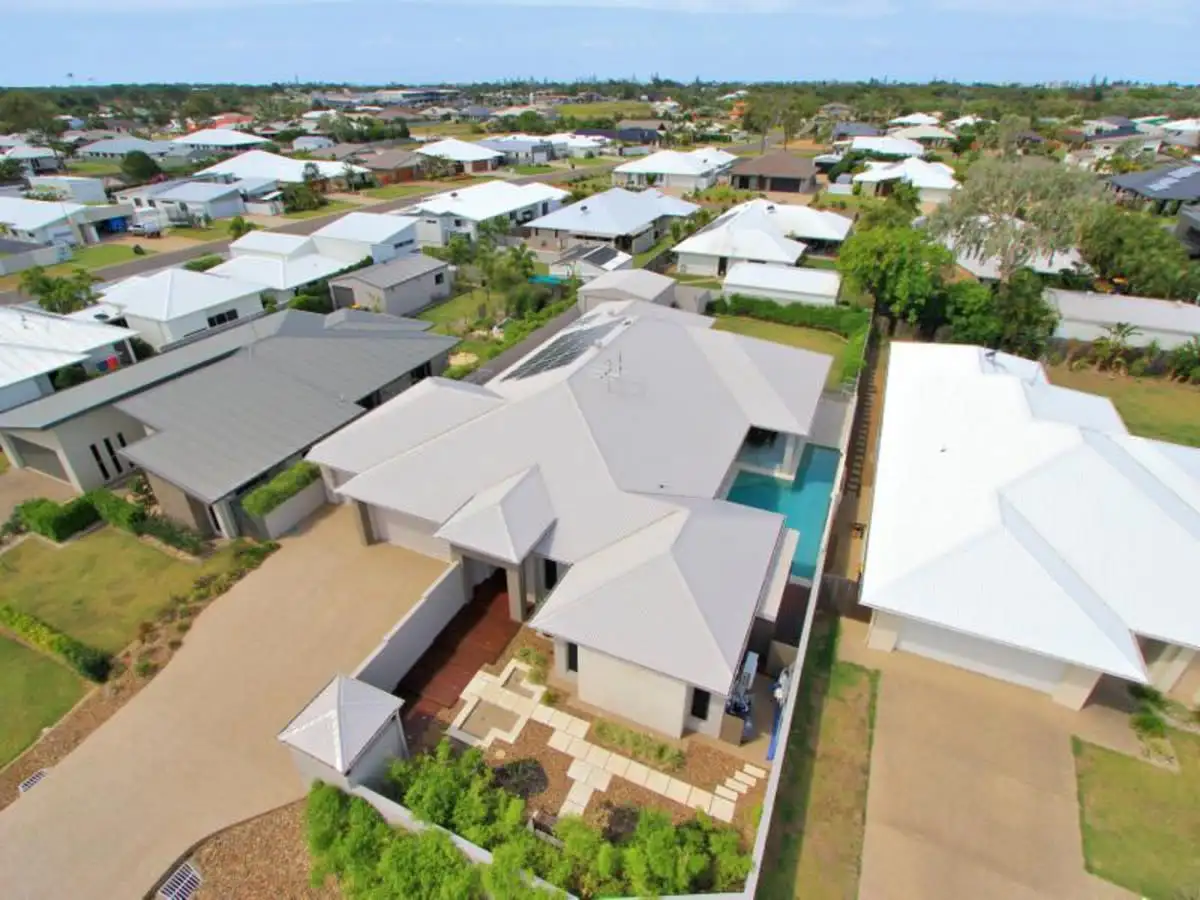


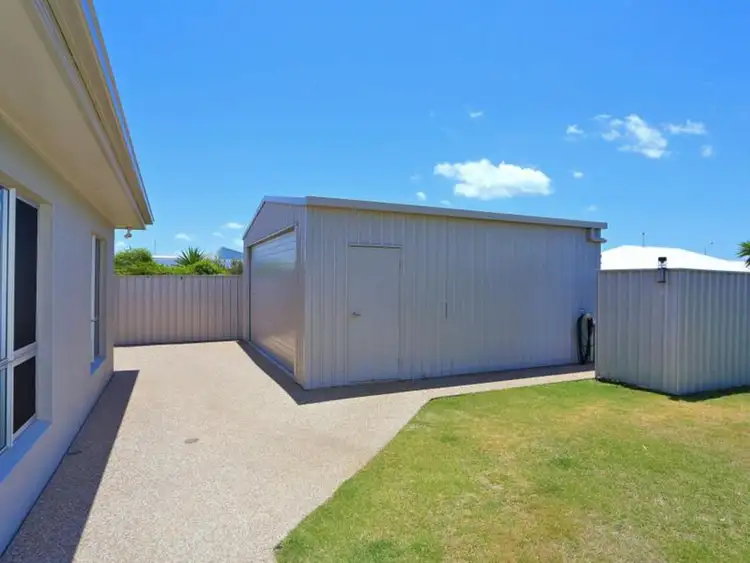
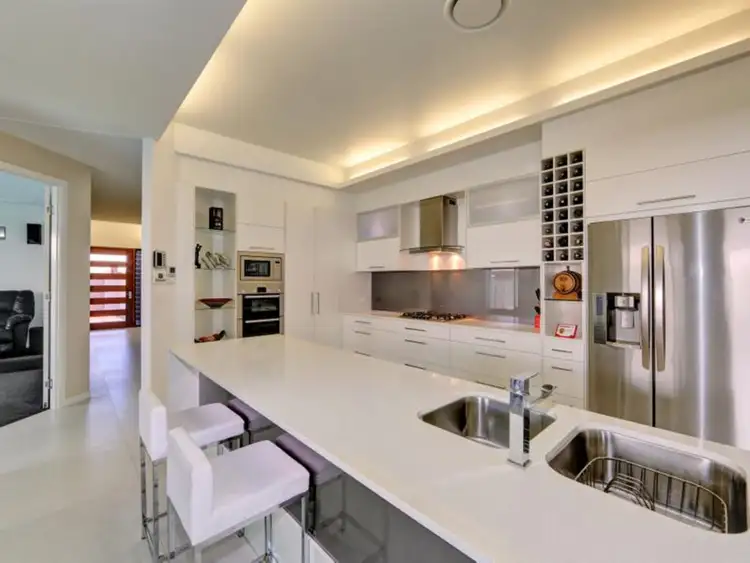
+23
Sold
21 Masthead Drive, Bargara QLD 4670
Copy address
$790,000
- 4Bed
- 3Bath
- 5 Car
- 1002m²
House Sold on Fri 29 Jun, 2018
What's around Masthead Drive
House description
“SOLD BY JONATHON OLSEN”
Property features
Building details
Area: 421.2m²
Land details
Area: 1002m²
What's around Masthead Drive
 View more
View more View more
View more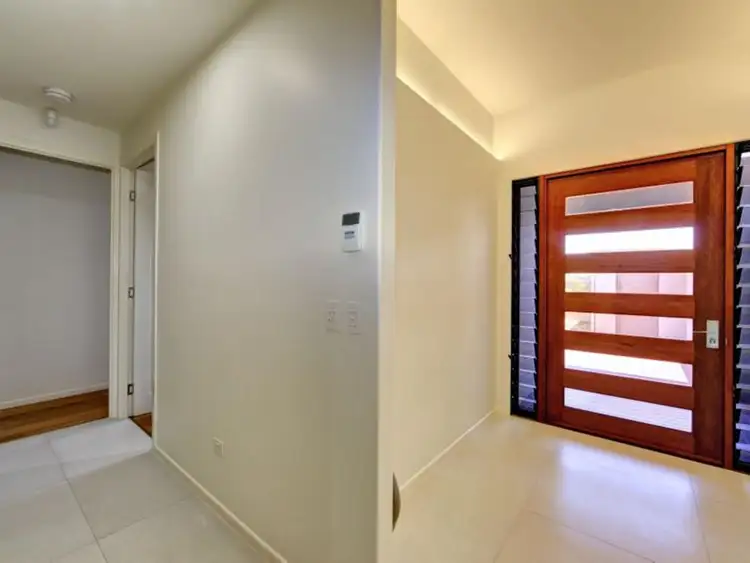 View more
View more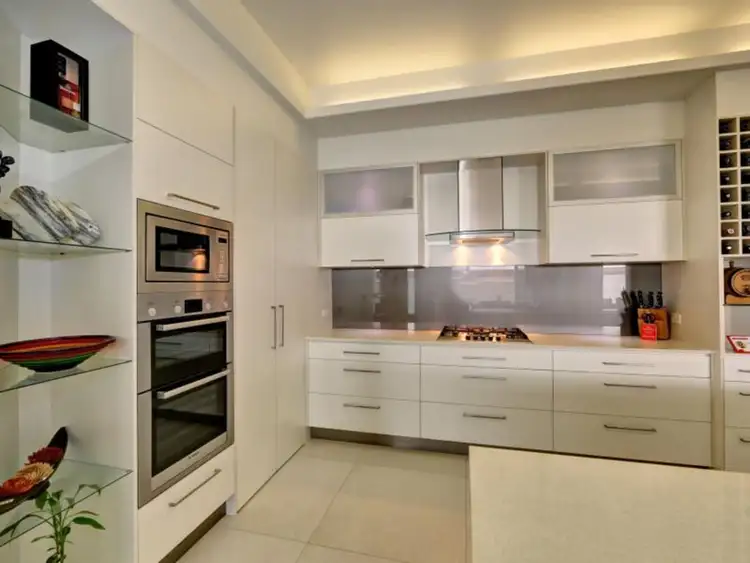 View more
View moreContact the real estate agent

Jonathon Olsen
LJ Hooker Bundaberg
0Not yet rated
Send an enquiry
This property has been sold
But you can still contact the agent21 Masthead Drive, Bargara QLD 4670
Nearby schools in and around Bargara, QLD
Top reviews by locals of Bargara, QLD 4670
Discover what it's like to live in Bargara before you inspect or move.
Discussions in Bargara, QLD
Wondering what the latest hot topics are in Bargara, Queensland?
Similar Houses for sale in Bargara, QLD 4670
Properties for sale in nearby suburbs
Report Listing
