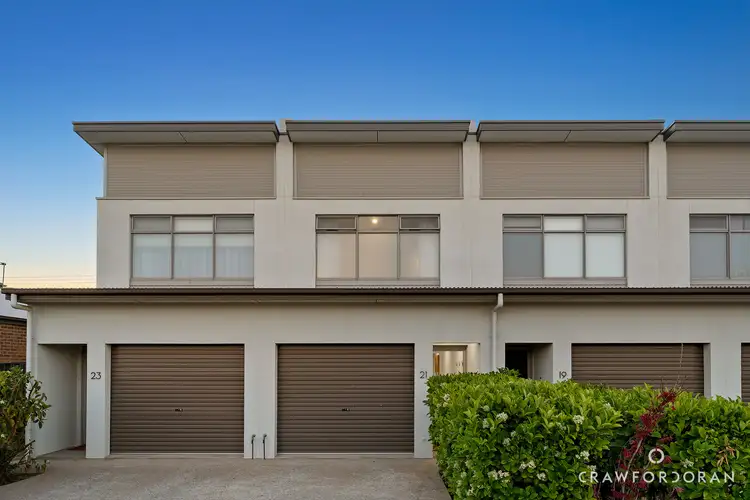$708,000
2 Bed • 1 Bath • 1 Car • 110m²



Sold



Sold
21 Mccarron Way, Croydon Park SA 5008
Copy address
$708,000
- 2Bed
- 1Bath
- 1 Car
- 110m²
Townhouse Sold on Sun 19 Oct, 2025
What's around Mccarron Way
Townhouse description
“Sold by Thomas Crawford and Cassandra Yeates | Crawford Doran”
Property features
Other features
Car Parking - Surface, Close to Schools, Close to Shops, Close to Transport, Roller Door AccessCouncil rates
$1153.2 YearlyBuilding details
Area: 138m²
Land details
Area: 110m²
Property video
Can't inspect the property in person? See what's inside in the video tour.
What's around Mccarron Way
Contact the real estate agent

Thomas Crawford
Crawford Doran
0Not yet rated
Send an enquiry
This property has been sold
But you can still contact the agent21 Mccarron Way, Croydon Park SA 5008
Nearby schools in and around Croydon Park, SA
Top reviews by locals of Croydon Park, SA 5008
Discover what it's like to live in Croydon Park before you inspect or move.
Discussions in Croydon Park, SA
Wondering what the latest hot topics are in Croydon Park, South Australia?
Similar Townhouses for sale in Croydon Park, SA 5008
Properties for sale in nearby suburbs
Report Listing
