Welcome to your new home! This charming residence is ideally situated just a block away from the upcoming Charlemont Shopping Centre and Horseshoe Bend Primary School, making daily errands and school runs a breeze. Located only 15 minutes from Geelong and 20 minutes from the beautiful beaches of Torquay, you'll enjoy the perfect blend of convenience and leisure. This spacious 3-bedroom, 2-bathroom home boasts a low-maintenance design, allowing you to spend more time enjoying your surroundings and less time on upkeep.
Step inside to find a move-in ready home with an upgraded kitchen, perfect for whipping up your favourite meals. The open-plan living area offers ample space for relaxation and entertainment, while the 2-car garage provides plenty of storage and parking. Whether you're starting a family or looking for a peaceful retreat, this home offers everything you need and more. Embrace the comfort and convenience of your new lifestyle in this beautiful, well-appointed home.
Kitchen – Generous 20mm stone waterfall benchtop complete with a double basin with a breakfast bar overhang to the front bench. Upgraded 900mm appliances with a fully honeycomb styled splashback. Designated space for dishwasher and microwave. Built-in pantry, fantastic sized fridge cavity with added overhead storage, downlights, ducted heating and cooling.
Dining – Spacious dining area connecting you to the living room, downlights, ducted heating and cooling.
Living Area – Open plan living adjoining the kitchen and dining area, downlights, windows with plantation shutters, ducted heating and cooling, sliding door with security locks and a built in doggy door connecting outdoor and indoor area.
Master Suite – Located at the front of the home, offers great space, an expensive walk-in robe with shelves, carpet flooring, ducted heating and cooling, fan, windows with plantation shutters.
Ensuite: Single shower with black hardware, niche, tiled, 20mm stone benchtop with a single vanity, frameless mirror, toilet, upgraded frosted window.
Additional bedrooms – Built in robe, ducted heating and cooling, fan, carpet flooring, windows with roller blinds.
Main Bathroom – Single shower with black hardware, niche, tiles, 20mm stone benchtops with single vanity and frameless mirror, storage, built in bath, towel rack, upgraded frosted window.
Outdoor – Low maintenance backyard and front yard
Mods Cons: European laundry with trough, downlights, ducted heating and cooling, fans in every room, low maintenance backyard and front yard, plantation shutters on windows, waterfall kitchen bench, windows with flyscreen.
Close by local facilities: The Village Warralily, Armstrong Creek Town Centre, Iona College, Grovedale East kindergarten, Armstrong Creek School, Oberon High School. Local Parks, walking and bicycle tracks. Five minutes to the Marshall Train Station via Reserve Road. Easy access to Surf Coast Highway, Geelong Ring Road and the Geelong CBD via Boundary Road, Reserve Road or Burvilles Road. Further access to the Barwon Heads Road and the Bellarine Peninsula via Boundary Road and Boundary Road or Reserve Road.
*All information offered by Armstrong Real Estate is provided in good faith. It is derived from sources believed to be accurate and current as at the date of publication and as such Armstrong Real Estate simply pass this information on. Use of such material is at your sole risk. Prospective purchasers are advised to make their own enquiries with respect to the information that is passed on. Armstrong Real Estate will not be liable for any loss resulting from any action or decision by you in reliance on the information.
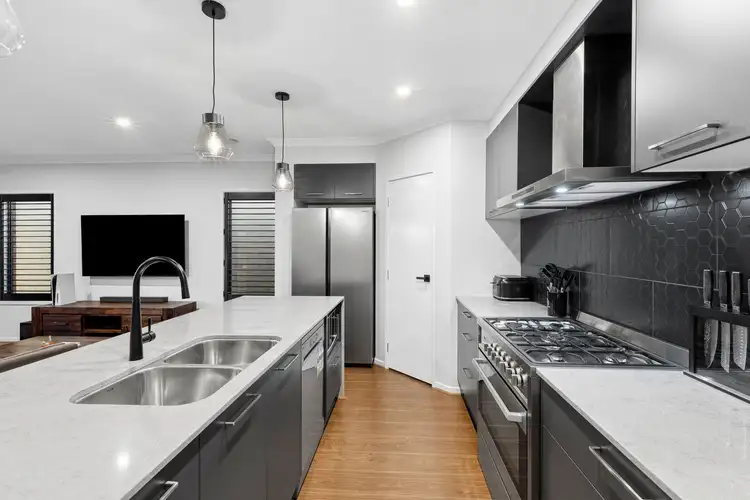
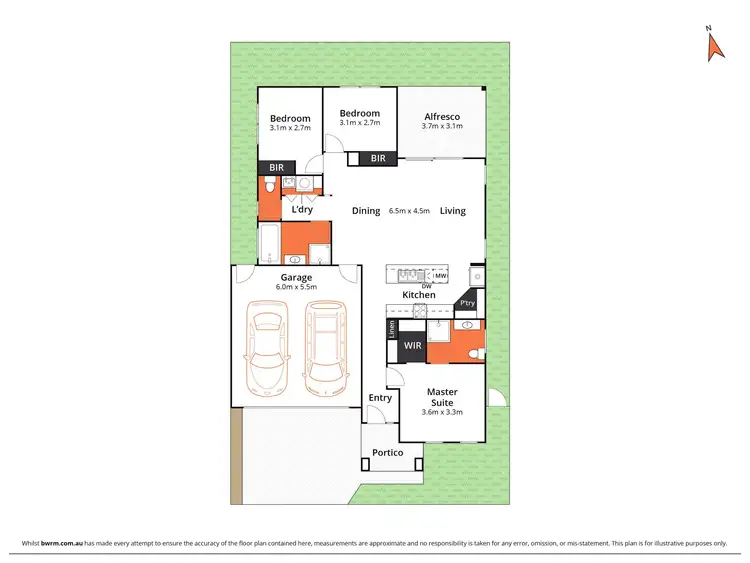
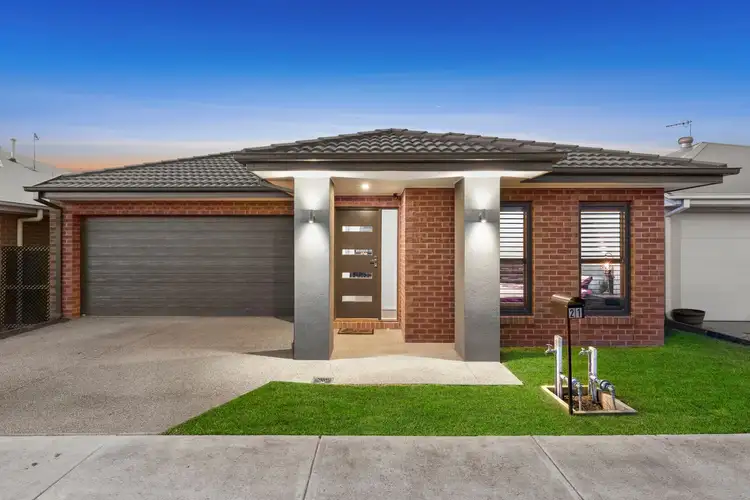
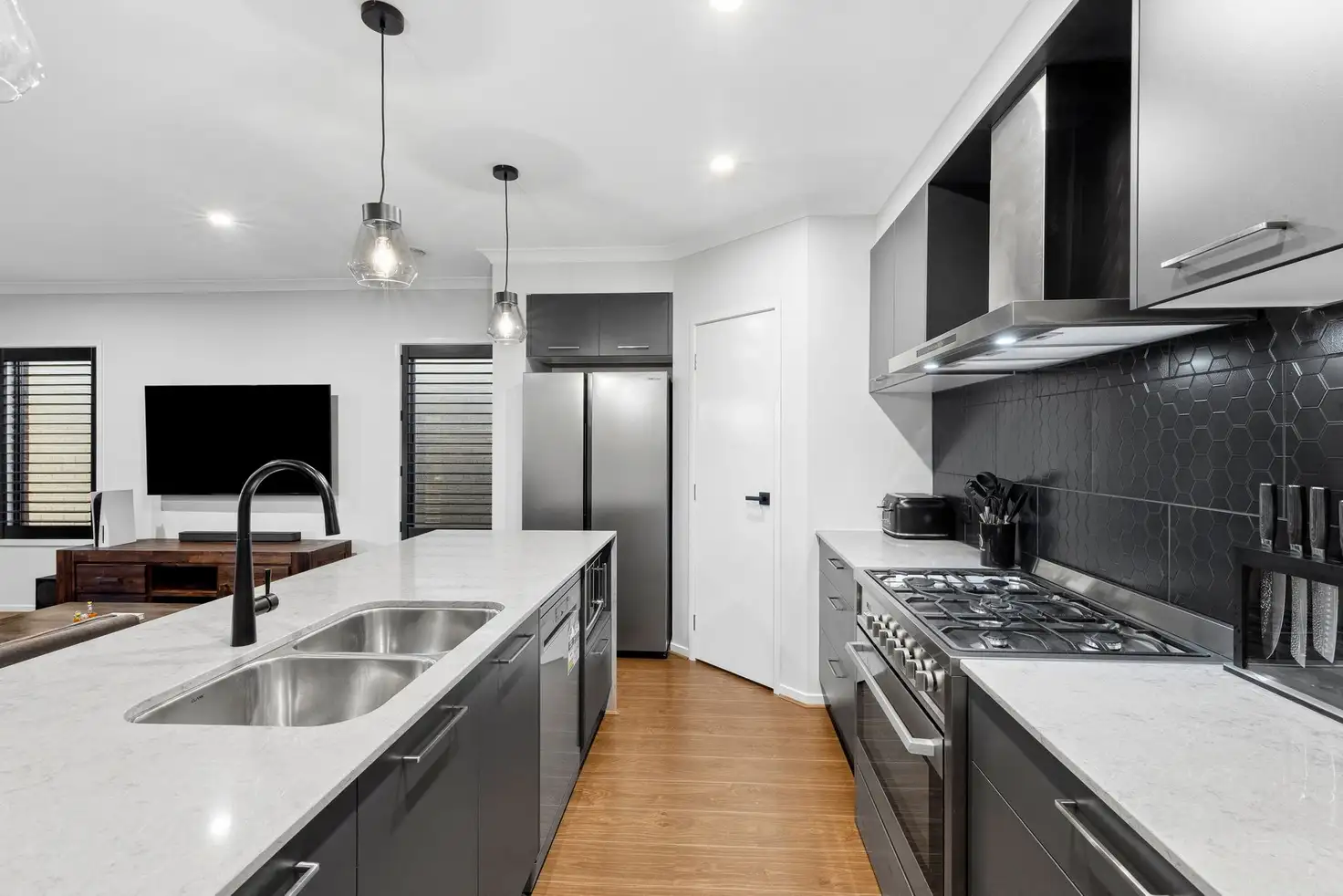


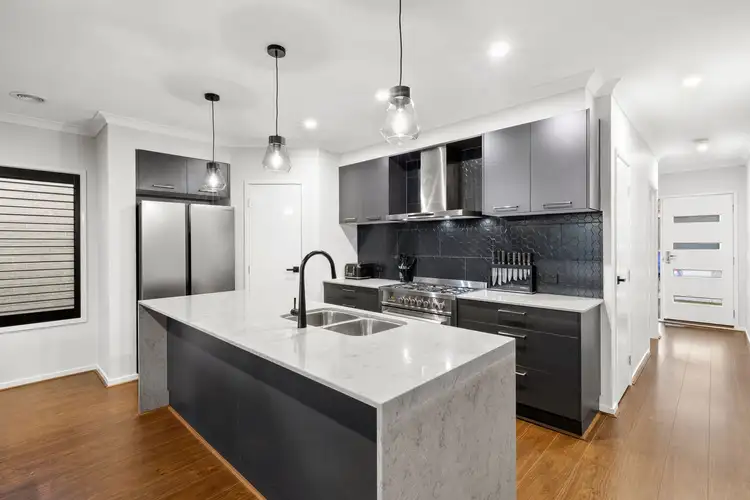
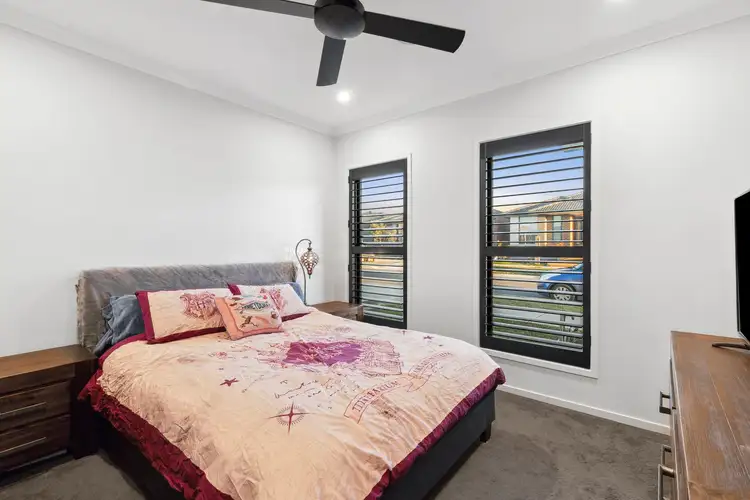
 View more
View more View more
View more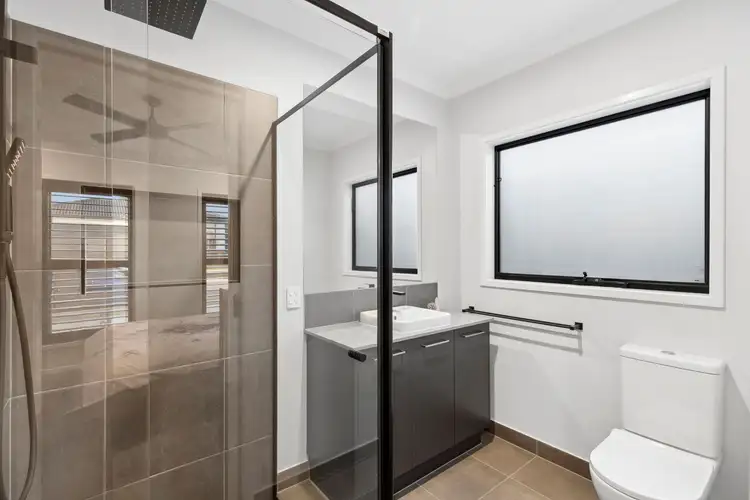 View more
View more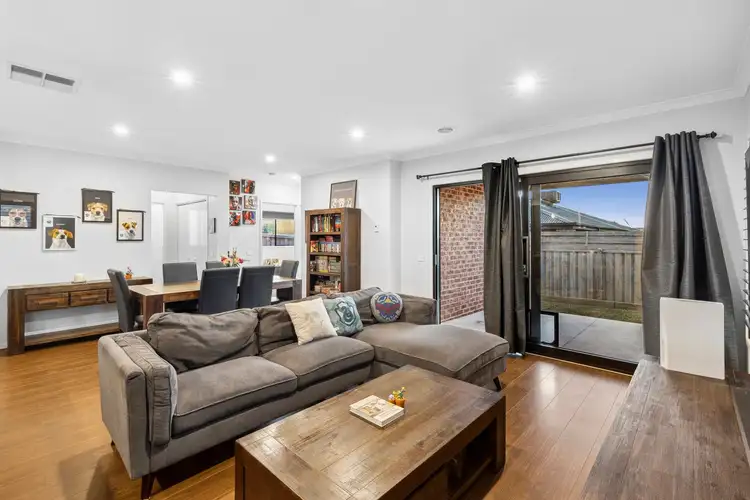 View more
View more
