$772,000
3 Bed • 2 Bath • 4 Car • 650m²
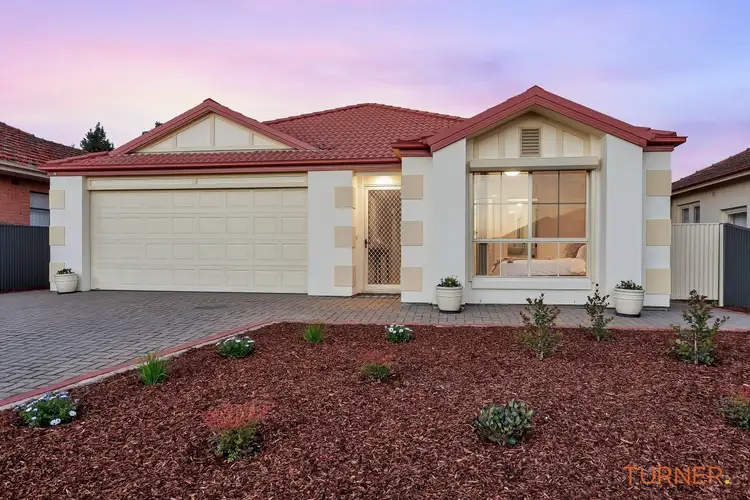
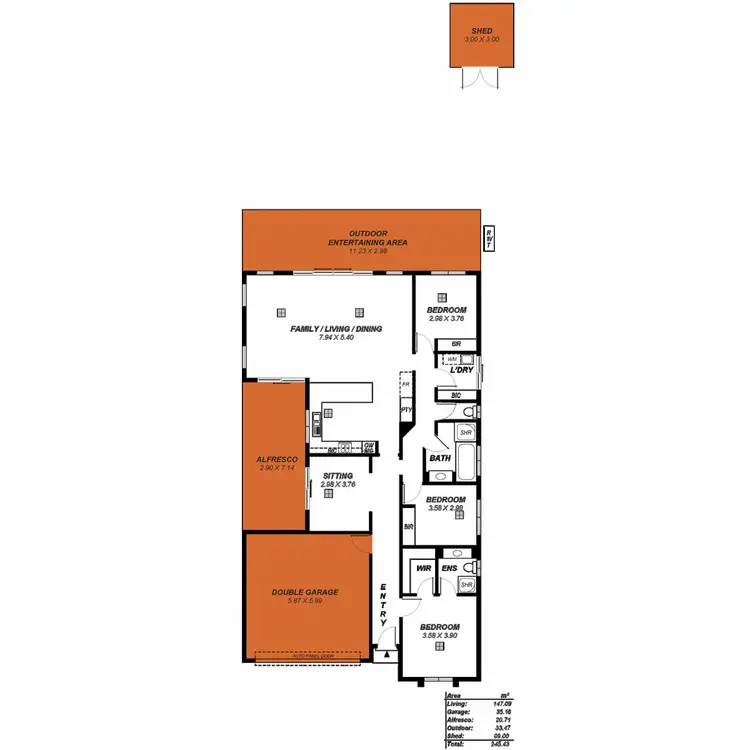
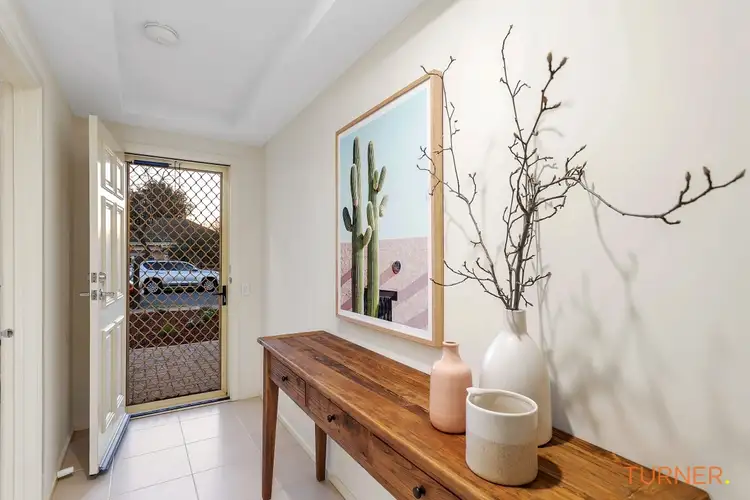
+26
Sold
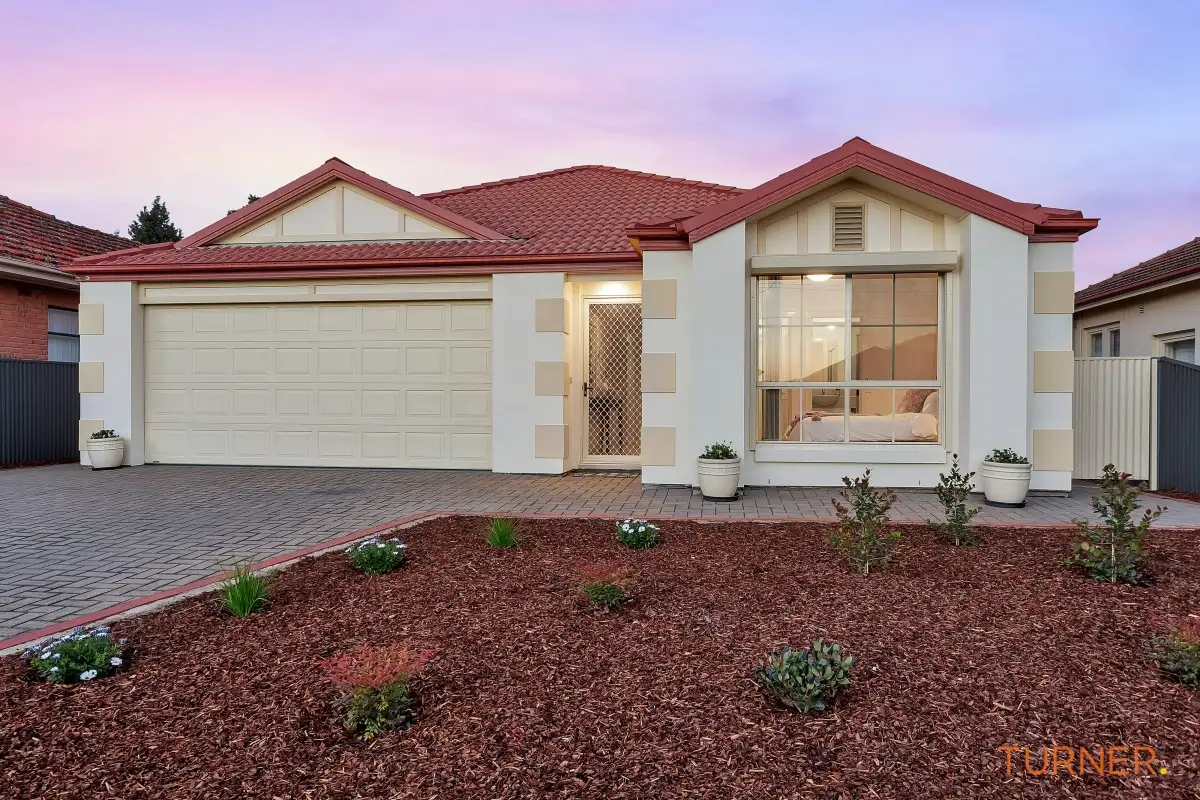


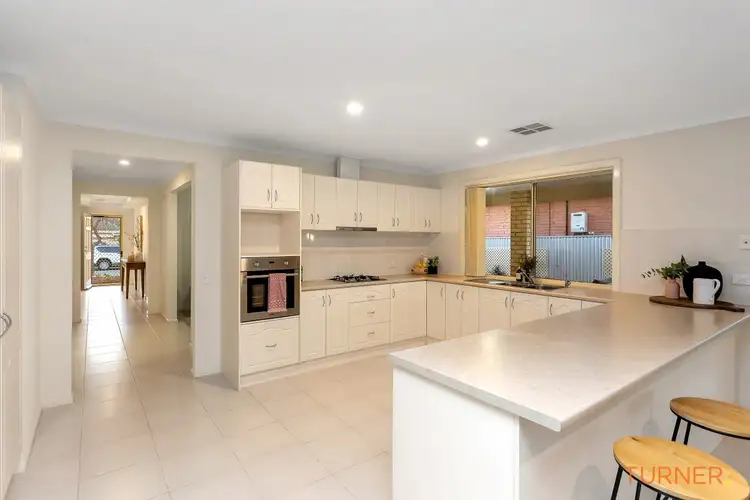
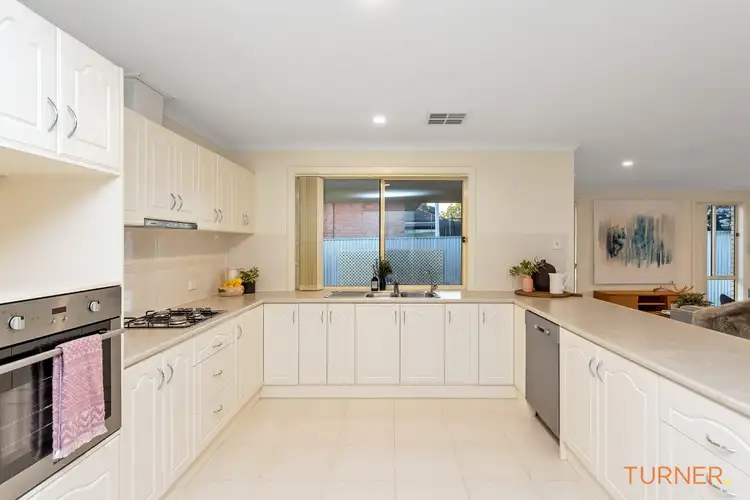
+24
Sold
21 Meredith Street, Broadview SA 5083
Copy address
$772,000
- 3Bed
- 2Bath
- 4 Car
- 650m²
House Sold on Sun 9 Sep, 2018
What's around Meredith Street
House description
“SOLD by Josh Edgar”
Property features
Land details
Area: 650m²
Interactive media & resources
What's around Meredith Street
 View more
View more View more
View more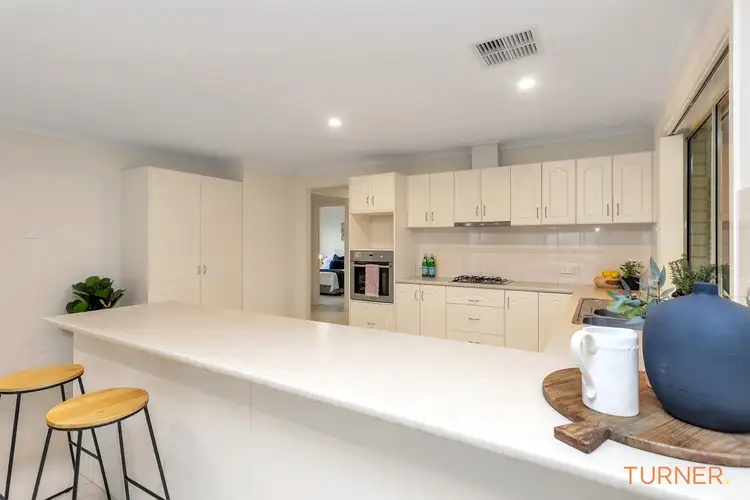 View more
View more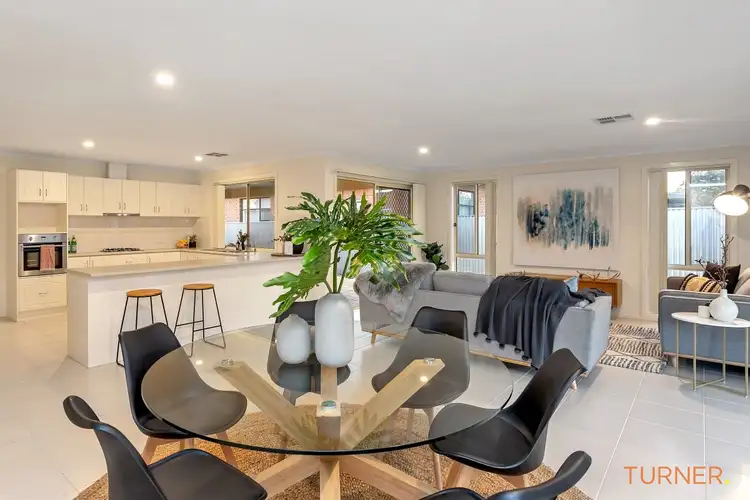 View more
View moreContact the real estate agent

Josh Edgar
Turner Real Estate Adelaide
0Not yet rated
Send an enquiry
This property has been sold
But you can still contact the agent21 Meredith Street, Broadview SA 5083
Nearby schools in and around Broadview, SA
Top reviews by locals of Broadview, SA 5083
Discover what it's like to live in Broadview before you inspect or move.
Discussions in Broadview, SA
Wondering what the latest hot topics are in Broadview, South Australia?
Similar Houses for sale in Broadview, SA 5083
Properties for sale in nearby suburbs
Report Listing
