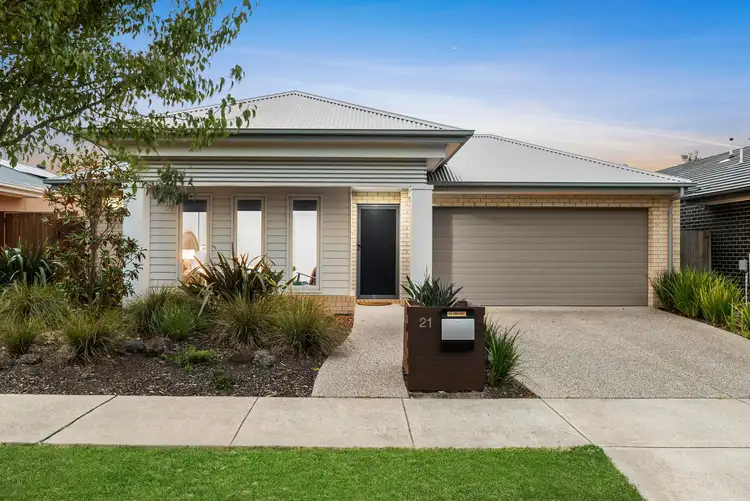This incredible family home caters to all the essentials and luxuries for the growing family. Boasting an expansive outdoor entertainment space, a delightful master suite, two additional bedrooms and an expansive North-facing living space, this home ensures year round comfort for the entire family. The stylish kitchen boasts a great sized island bench with 20mm stone benchtops, timeless cabinetry and subway tiles, complete with a built-in pantry for ample storage. The seamless connection between the kitchen/dining/living area and the stunning North-facing outdoor entertainment space provides an abundance of natural light as well as making this home an ideal venue for hosting family and friends. Positioned in a superb and convenient location near Busy Bees Child Care, Geelong Lutheran College, Proposed sporting Grounds, Warralily Boulevard Playground, T Park Warralily, walking and bicycle tracks, Armstrong Creek Town Centre.
Kitchen - Open plan kitchen, 20mm stone benchtops with breakfast bar overhang to the island, double basin sink, chrome fittings, downlights, power points throughout, stylish oven with stainless steel stovetop and rangehood, ducted heating, built-in pantry, tiled splashback and flooring.
Dining - Large open plan kitchen/living/dining area with wide windows with roller blinds and glass sliding doors through to the undercover outdoor living space, downlights, ducted heating, split system air conditioning and heating, carpeted.
Main Living - Located at the rear of the house in conjunction with the kitchen and dining, carpeted, windows with roller blinds, ducted heating.
Study – A private yet open abode, complete with power point, internet access, downlights and ducted heating.
Master Suite – Generously sized and located at the front of the home, the room showcases a large walk-in robe and ensuite. Carpeted, windows with Roman blinds, ceiling fan, down lights, ducted heating.
Ensuite - Large shower with wall mounted showerhead, single sink and vanity with ample storage, toilet, mirror splashback and chrome fittings.
Additional bedrooms – two bedrooms located throughout the home. Both carpeted, with built in robes, ceiling fans, windows with roller blinds and ducted heating.
Main Bathroom - Shower with niche, raised bath, single sink and vanity with ample storage and chrome fittings, frosted window and additional window with roller blinds.
Outdoor – The indoor flows perfectly to the great size decked and undercover alfresco. Garden beds with established plants and well-maintained grassed areas. Low maintenance front gardens with exposed aggregate driveway and pathway.
Mod cons: Colourbond roof. Modern appliances, 20mm stone benchtops to the kitchen. Laundry with trough and ample storage complete with built-in linen cupboard. Downlights and ducted heating throughout. Split system air conditioning and heating in the dining/ open plan living. Extensive North-facing entertainment area, living, dining and kitchen to the rear of the home, low maintenance gardens to the front and rear of the home, solar powered hot water system.
Close by local facilities: Busy Bees Child Care, Geelong Lutheran College, Proposed sporting Grounds, Warralily Boulevard Playground, T Park Warralily, walking and bicycle tracks, Armstrong Creek Town Centre. Easy access to Surf Coast Highway, Geelong Ring Road and the Geelong CBD via Coastside Drive and Warralily Boulevard.











