Quietly nestled in a desirable residential precinct, offering easy access to the city and the Norwood parade, sited on an easy care yet spacious allotment of 304m², this delightful sandstone fronted villa presents a wonderful opportunity for those who love the architecture of yesteryear with the modern conveniences of today.
Lead light windows, polished timber floors, high skirting boards, 3.0m ceilings, decorative archway, character fireplaces, solid timber doors, square set ceilings and sash windows flow throughout the original home with a dignified and refined ambience.
The original 4 main rooms have now been converted to 3 spacious bedrooms. The master bedroom offers an ensuite bathroom and generous walk in robe. Bedrooms 2 and 3 both provide built-in cabinetry. A stylish main bathroom features frameless shower screen, rail shower and wide vanity.
Enjoy enhanced open plan living in a wonderful combined living/dining room where a wide bay window offers views over verdant rear yard, while allowing natural light to gently infuse with a calming warmth.
An upgraded country style kitchen features bespoke tiling and splashbacks, modern appliances, crisp modern cabinetry, double sink, stone look bench tops and a generous walk in pantry. A trap door to your own private wine cellar adds the finishing touches.
Relax outdoors on a paved terrace where a retractable shade awnings provide shelter from the summer sun. A gorgeous rear yard provides a lush spot for your outdoor living, completed by a two-car carport and adjacent powered garden shed.
A wonderful offering indeed, just stone's throw from the Norwood parade and shopping precinct, ripe and ready to just move in and enjoy!
Briefly:
* Sandstone fronted villa in dress circle location
* Generous 304m² allotment
* Shared driveway to secure rear yard
* Sandstone frontage with concave verandah & picket fence
* Traditional character features throughout the original home
* 3 generous bedrooms, all of double proportion
* Master bedroom with walk-in robe and ensuite bathroom
* Bedrooms 2 & 3 with built-in cabinetry
* Open plan family/dining with polished timber floors and LED downlights
* Split system air conditioner and bright bay window to living room
* Spacious country style kitchen features bespoke tiling and splashbacks, modern appliances, crisp modern cabinetry, double sink, stone look bench tops and a generous walk in pantry
* Trapdoor to private wine cellar
* Terraced patio with retractable shade awning over
* Two-car carport behind lock-up gates
* Powered shed/workshop
* Delightful and lush rear yard
* Ceiling heights vary from 3.0 to 3.5m
* Security alarm
* Rare release opportunity
Peacefully located within easy reach of all amenities. Enjoy the prestigious Norwood Parade Shopping precinct, just up the road, with restaurants, entertainment and speciality shops at your disposal.
The Adelaide city parklands are short walk away, providing an idyllic setting for your daily exercise, sport or recreation.
The younger kids will enjoy elite zoning to Norwood Primary School, just a short walk up the road, while the teenagers will find a quality education at the zoned Norwood Morialta Middle and Senior School Campuses.
Outstanding private schools in the area include Pembroke School, St Joseph's School, St Peters College, Christian Brothers College, Pulteney Grammar, Loreto College and the University of South Australia.
Zoning information is obtained from www.education.sa.gov.au Purchasers are responsible for ensuring by independent verification its accuracy, currency or completeness.
Ray White Norwood are taking preventive measures for the health and safety of its clients and buyers entering any one of our properties. Please note that social distancing will be required at this open inspection.
Property Details:
Council | Norwood Payneham & St Peters
Zone | EN - Established Neighbourhood\\
Land | 304sqm(Approx.)
House | 168sqm(Approx.)
Built | 1890
Council Rates | $TBC pa
Water | $TBC pq
ESL | $TBC pq
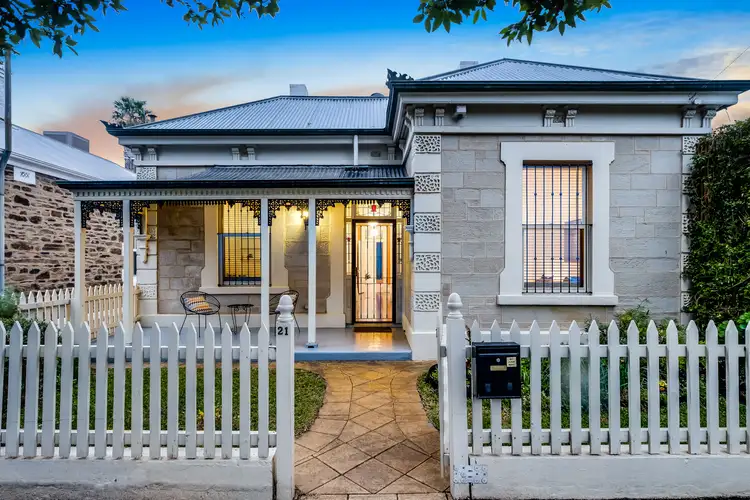
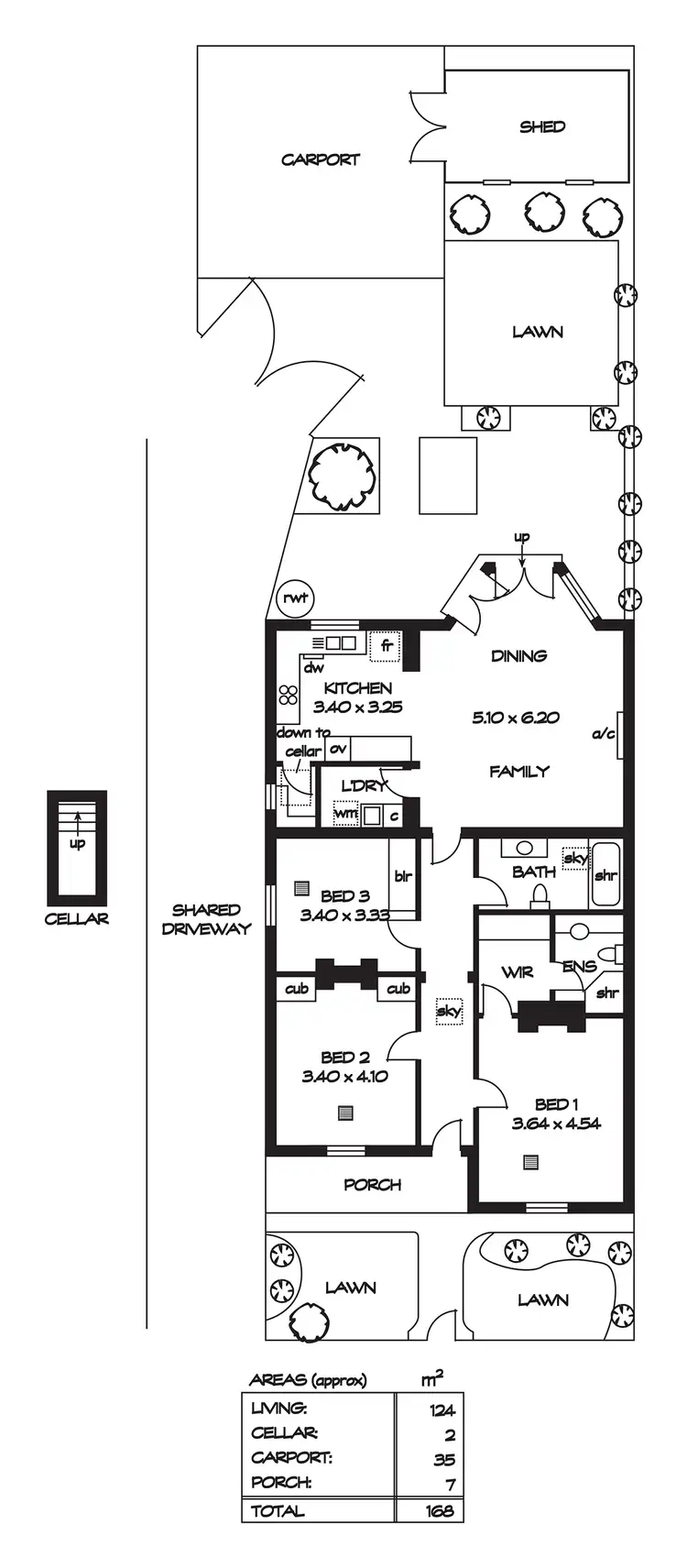
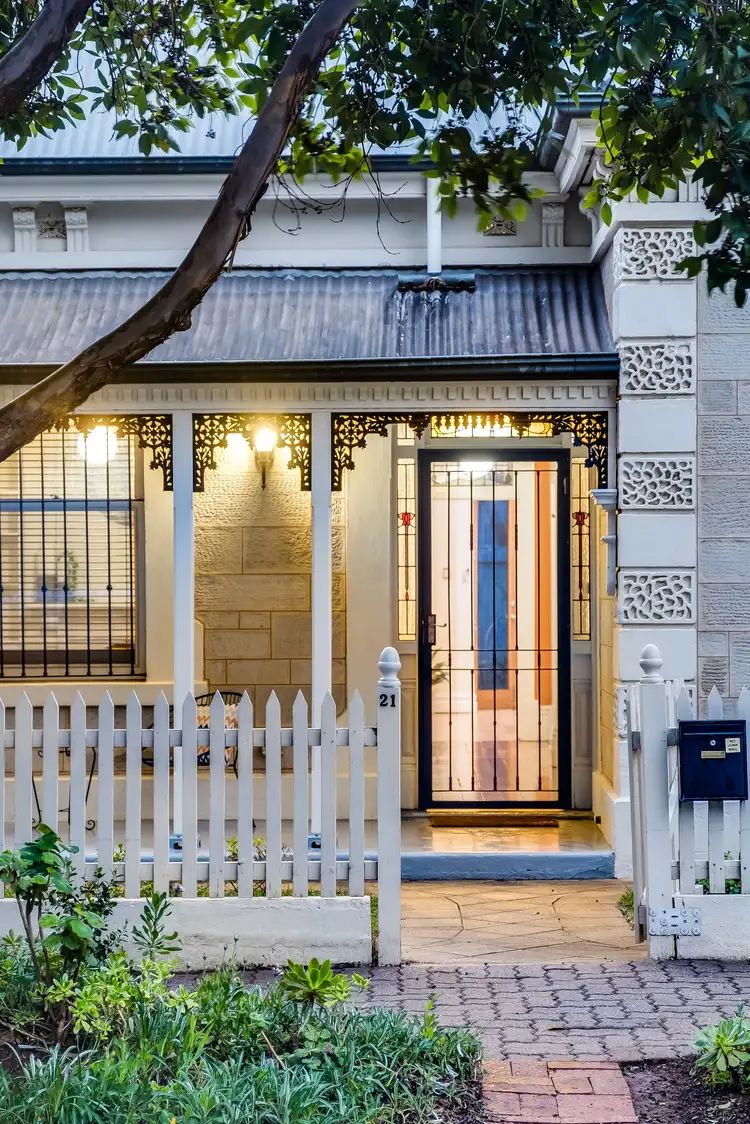



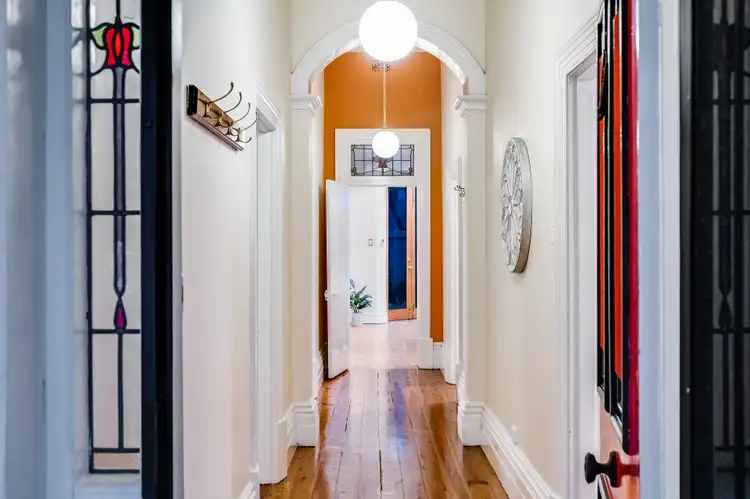
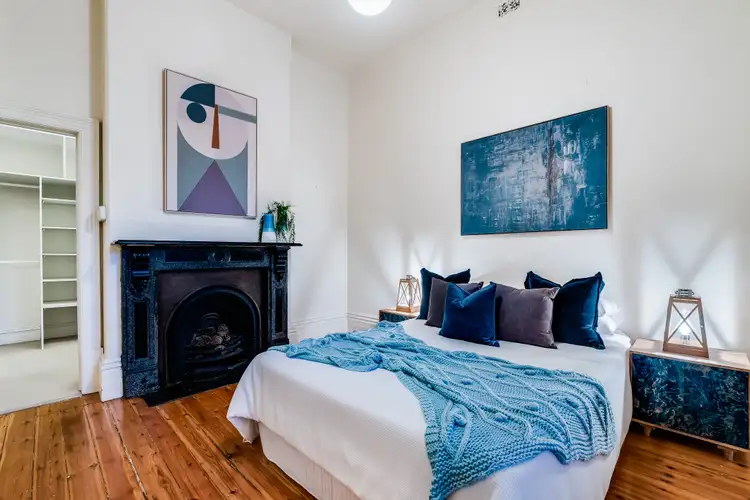
 View more
View more View more
View more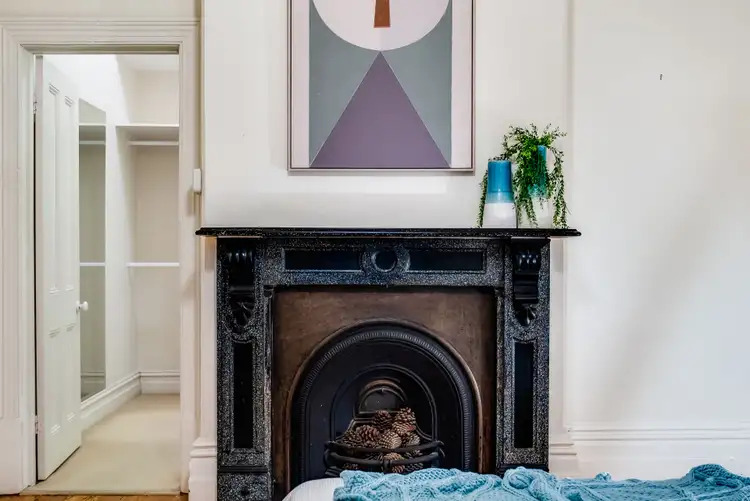 View more
View more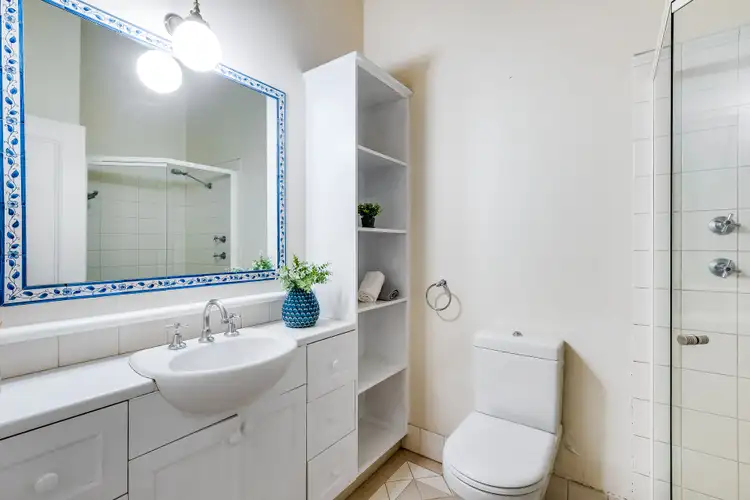 View more
View more
