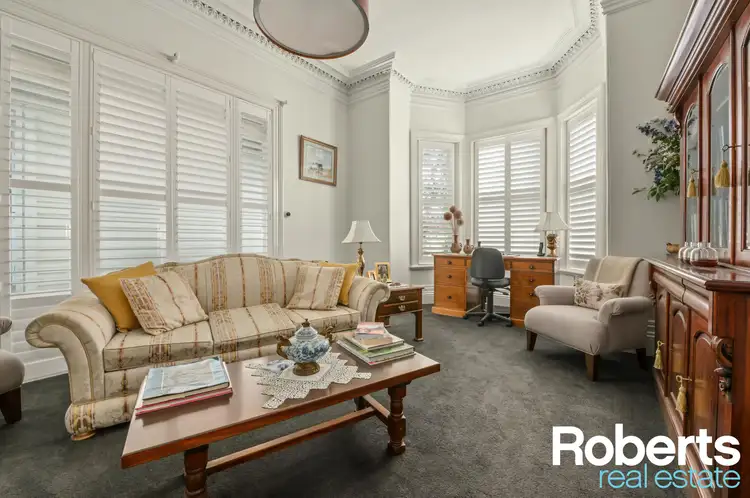This charming Victorian home, built in 1880 by the Galvin Family, exudes elegance and offers plenty of space. The current owners have lovingly restored and landscaped the property, staying true to its original style and heritage.
Step inside, and you'll be greeted by a meticulously maintained interior. From the front to the back, this home is immaculate and ready to be enjoyed by a growing family, an executive couple, or retirees seeking comfort and convenience. The generous use of windows ensures the rooms are filled with natural light, creating a warm and inviting atmosphere that instantly makes you feel at home.
The house still showcases its original features, which add to its character and charm. You'll find a stunning marble and slate verandah, an exquisite marble mantel piece, ornate cornices and ceiling roses, as well as beautifully preserved timber flooring throughout. These timeless elements serve as a reminder of the home's rich history.
One of the highlights of this property is the open plan kitchen and dining area. The modern kitchen boasts top-quality workmanship and appliances, including natural gas for cooking, hot water, and heating. For those chilly winter evenings, there's a cozy wood heater in the kitchen, adding a touch of warmth and creating a welcoming ambiance. The dining space seamlessly connects with the outdoors, opening up to a serene and picturesque garden, perfect for hosting gatherings and enjoying al fresco meals.
As you explore further, you'll discover an extension at the back of the property. Architecturally designed to complement the original house, it features Macrocarpa pine cladding, eliminating the need for constant maintenance. Adjacent to the house, there's a charming garden shed built above the carport, offering practical outdoor storage that matches the house's aesthetic.
In addition to the main dwelling, there's a self-contained unit on the premises. Complete with a kitchenette, gas stove, heating, a bathroom, and a separate laundry, this space is versatile and can serve as guest accommodation, a place for students, or a comfortable retreat for visiting family and friends.
Outside, the front yard is designed for low maintenance, so you can spend more time enjoying the beautiful surroundings. Notably, there's a remarkable Wollemi Pine, a rare and ancient tree species that adds a touch of uniqueness to the landscape.
Location-wise, this property couldn't be more ideal. Situated within walking distance of the LGH, Charles Street cafes, parks, schools, and the city center, everything you need is conveniently close by.
Don't pass up this opportunity to own a truly stunning and iconic piece of Launceston that combines history, comfort, and a down-to-earth charm.
• Circa 1880 "May Villa"
• Original features
• Natural Gas Heating & Stove
• Modern Quality Kitchen
• Wood Heater
• Indoor Outdoor living
• Architecturally designed extension
• Quality Appliances
• Main Bedroom with Ensuite
• Fully Self-contained unit
• Off street Parking with access dual from Mulgrave and Galvin Streets
Roberts Real Estate has made all reasonable efforts to obtain information regarding this property from industry and government sources that are deemed to be both reliable and factual; however, we cannot guarantee their complete accuracy in every instance. Prospective purchasers are advised to carry out their own investigations to ensure the property satisfies their suitability/usage requirements. All measurements are approximate.








 View more
View more View more
View more View more
View more View more
View more
