This brilliant family sanctuary has recently been given a stunning refresh thanks to new paint inside and out, new lights casting a pretty glow in every room, mulch in the gardens, a recent ensuite & kitchen upgrade, and that lovely feeling that everything here has always been cared for. If you're hunting for an abode to grow in and fall completely in love with where you live, this just might be the home base for you. The vibe is bright, the views out every window are a reminder of how lucky you are to live here, and the undercover entertaining areas outside are spots you may want to spend your entire Summer lazing about in.
The layout here was designed for family life. The floorplan is generous and flows beautifully with every corner feeling intentional. If you are wooed by an exposed beam or two in a soaring ceiling, you'll be bowled over by the open-plan living and dining area. Perfectly complemented by the parquetry timber floors stretching across the rooms, this area has timeless charm even before you're captivated by the living art through the large picture windows. The already lovely kitchen has enjoyed some recent attention with new cupboard doors. After all the cooking you'll no doubt want to do here, the main suite will be a welcome retreat. It also features some new luxe additions in the updated ensuite.
Features Include:
• Beautiful, refreshed family home with picturesque outlook
• 4 bedrooms
• 2 bathrooms
• 2 living areas PLUS study/activity room
• Open plan kitchen, living, meals & dining
• Large kitchen features lovely benchtops with breakfast seating, tile splashback, double stainless-steel sink, multiple cupboards & drawers with new flat panel doors, microwave recess & built-in pantry
• Appliances include Technika wall oven, Simpson gas cooktop with rangehood & Fisher & Paykel double drawer dishwasher
• Large main bedroom with walk-in wardrobe
• Refreshed ensuite featuring NEW vanity with stone tops & raised basin, glass shower, heat lamp & toilet
• 3 generous sized secondary bedrooms with built-in wardrobes (one walk-in)
• Neat & tidy family bathroom with single vanity, bath, shower, heat lamp & separate WC
• Laundry with trough, tile splashback & overhead cupboard
• 2 hallway closets: 1 x linen & 1x storage
• Freshly painted inside & out
• NEW light fittings
• Flooring includes: timber parquetry, ceramic tiles & carpeting
• Skirting boards & ceiling cornice
• High raked ceilings with exposed timber beams
• Large windows with picturesque views of the garden & scarp
• Plantation shutter (to the front) & roller blinds
• Ducted evaporative air-conditioning (serviced annually), gas bayonet & ducted gas heating (currently disconnected)
• Security alarm, roller shutters, & Crimsafe security screens on all windows & doors
• Gas storage hot water system
• Side alfresco entertaining area with café style blind plus large wrap-around patio
• Beautifully landscaped, freshly mulched gardens, on automatic retic
• Terraced backyard with stone stairway & bench seating
• Garden shed & 2 water tanks (for watering the garden)
• Covered front porch with lovely leadlight front door
• Great front curb appeal with lawn & manicured hedges
• 2 car garage with service entry to kitchen
• Fully fenced with side gate entry
• Beautifully presented home!
• Generous 774sqm block with lovely Scarp outlook
Love a good garden moment? Your green thumb will be tingling here, taking in the gardens terraced with care, filled with flowers, and hiding away hidden nooks with bench seating (wine at dusk?) There's a side alfresco with cafe-style blinds for year-round entertaining plus the wraparound patio that lets you follow the sun (or shade) all day long. Even the front covered porch is as pretty as a picture. Practically, there's a garden shed for tools, two water tanks to quench the gardens, and a double garage with access straight into the kitchen because no one likes unloading groceries in the rain. The generous block is fully fenced with side gate entry, manicured everything, and lovely street appeal.
This home is ready to give as good as it gets.
For more information on 21 Murchison Drive Jane Brook or for friendly advice on any of your real estate needs please call Randi Macpherson on 0408 559 247.
* Disclaimer: the team at Earnshaws Real Estate has used our best endeavours to ensure the information here is accurate, but prospective purchasers should always make their own enquiries with the relevant authorities to verify the information in this listing. We accept no liability for any errors, omissions or inaccuracies. All boundary lines, measurements and sizes on our images are approximate.

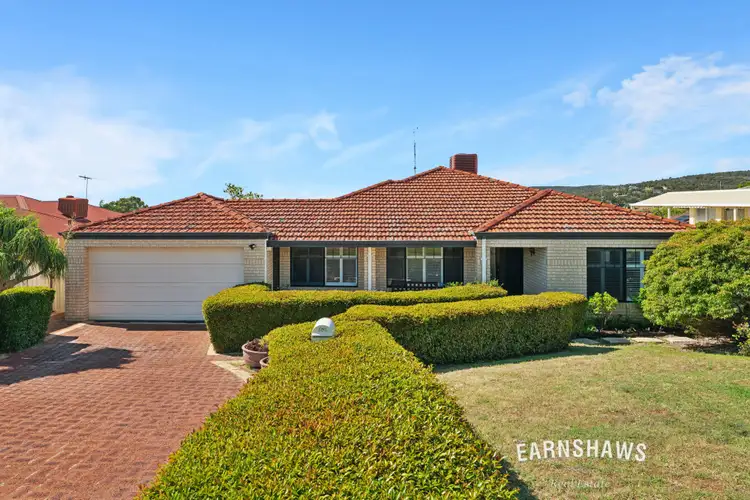
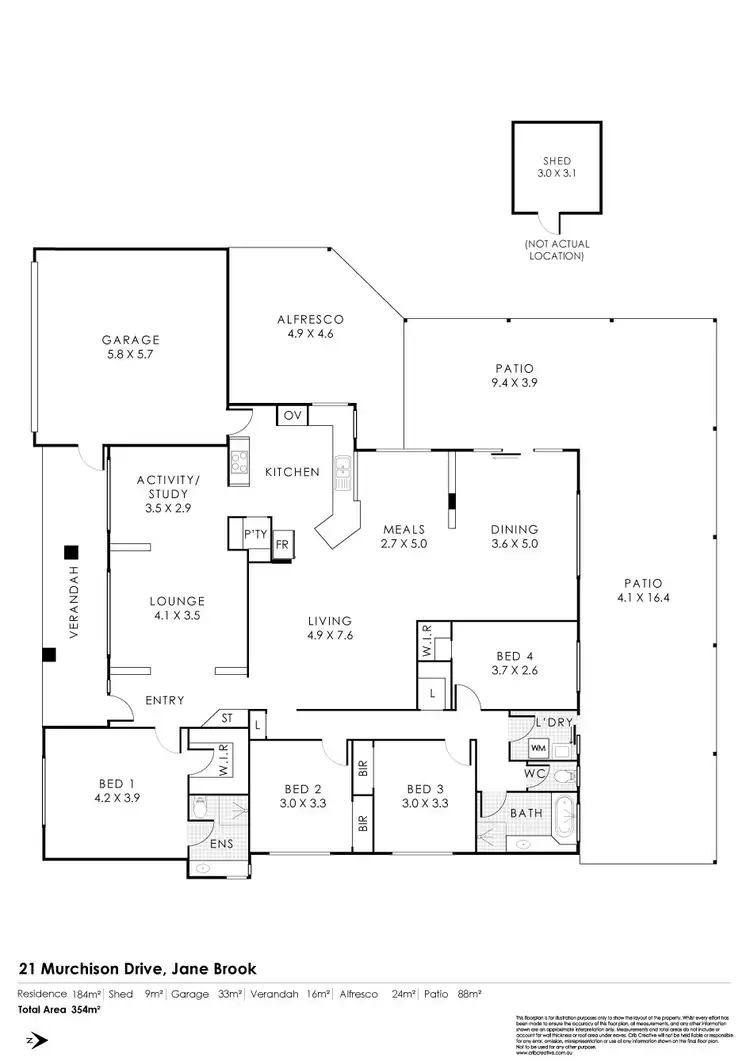
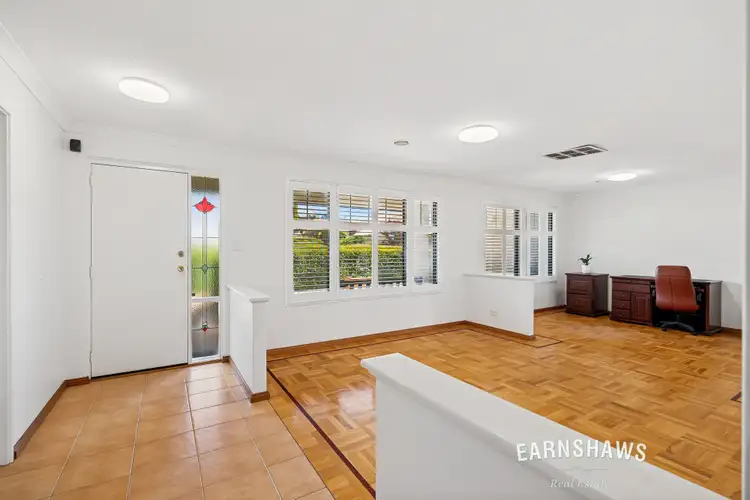
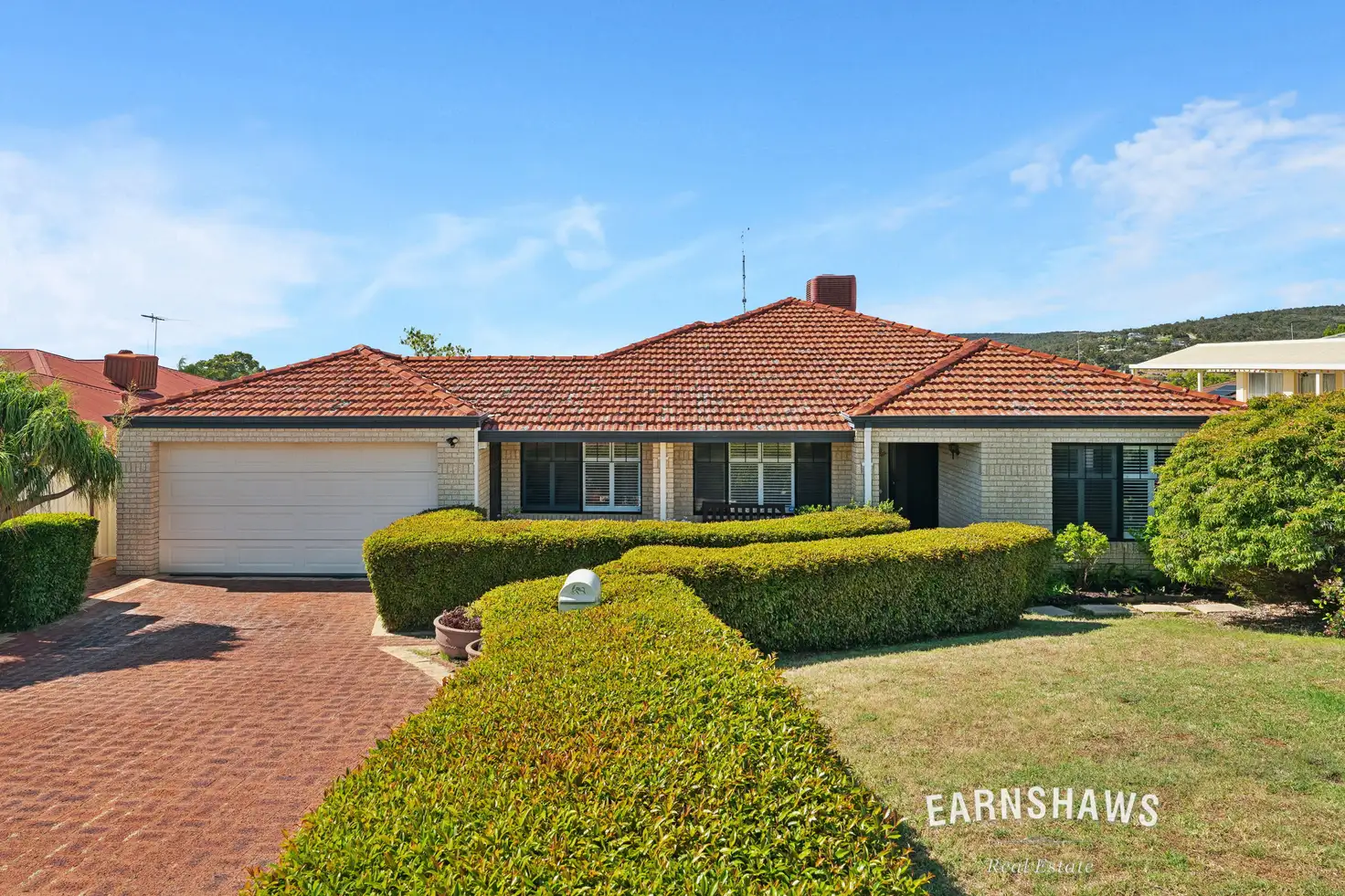


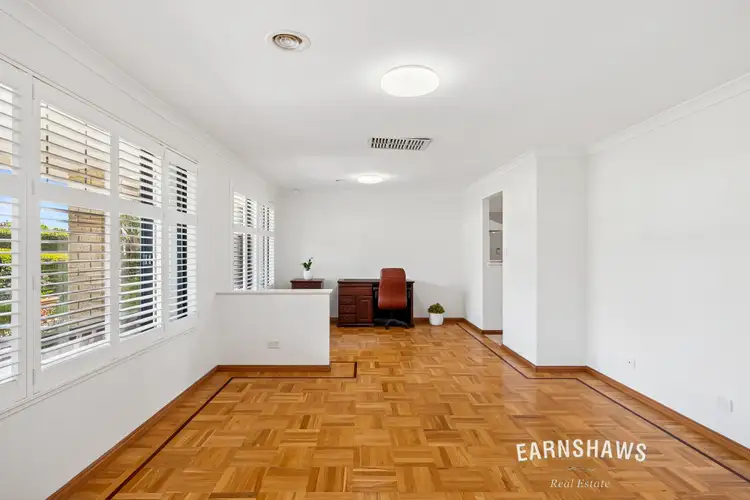
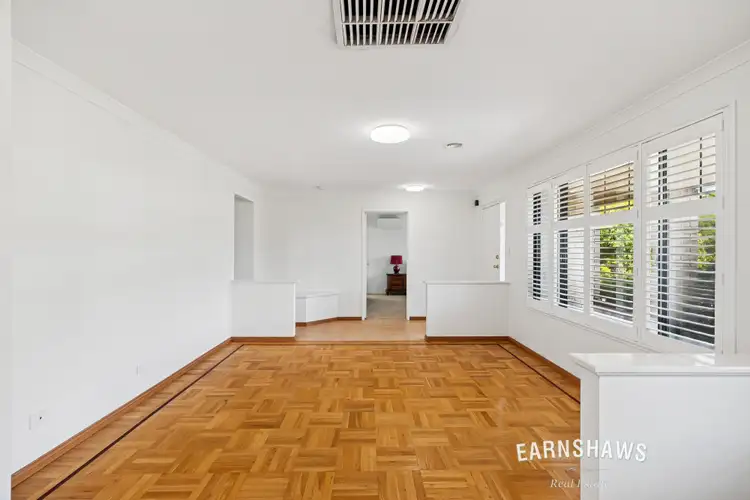
 View more
View more View more
View more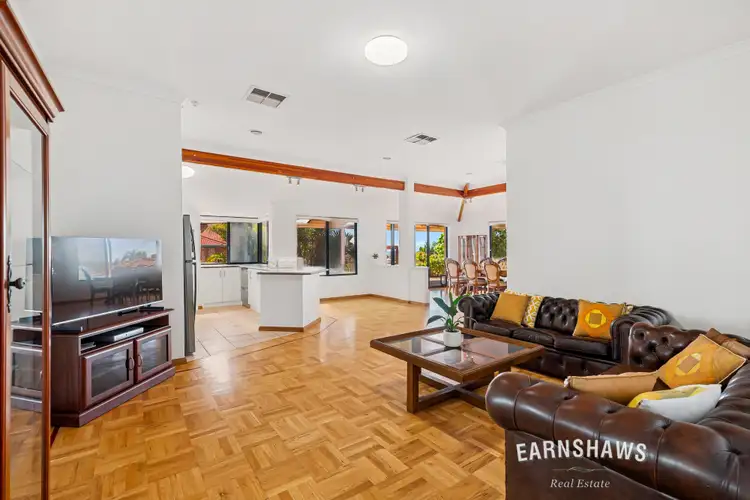 View more
View more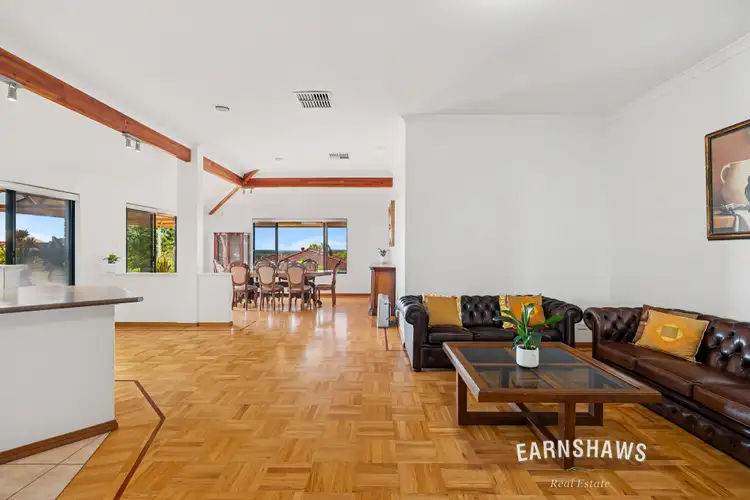 View more
View more


