With an elevated position at the end of a quiet cul-de-sac, surrounded by Mount Jerrabomberra nature reserve and set on estate-like grounds, this generous family home has been crafted to perfectly balance tranquil family living and entertaining with the bush setting and close-knit community synonymous with Jerrabomberra living. Spacious and versatile living spaces include a formal lounge at the front of the home, large rumpus room and light-filled open plan living and dining, perfectly connected to the kitchen and flowing out to alfresco entertaining and the sparkling pool. Entertaining is made easy with the quality kitchen, with garden outlooks, extensive marble look benchtops, large eat-at island bar, 5-burner gas hob, 900mm oven, walk-in pantry, and lots of storage behind quality cabinetry.
Accommodation is well thought out, with the main suite situated away from the additional bedrooms, adding a layer of privacy to the floorplan and featuring a clever and extensive walk-through robe as well as resort style ensuite with double sink vanity and privacy wall shower. All 3 additional bedrooms boast built-in robes of their own and share use of the high-quality main bathroom, with chic feature tiling, bathtub, separate shower, and stone top vanity with above bench sink. The addition of 2 separate toilets as well as a guest powder room, large internal laundry, plenty of additional storage and 3-car remote control lock up garage round out this stunning family oasis, mere minutes from local shopping and perfectly balancing convenient access with bush setting tranquillity.
* 4 bedrooms, 2 bathrooms, 3-car lock up garage and sparkling pool on 3086sqm parcel of land
* Open plan living and dining with northerly aspect, opening out to large alfresco entertaining and pool area, and well connected to generous rumpus room + separate formal lounge
* Ducted reverse cycle heating and cooling (triple zoned)
* Entertainers' kitchen with extensive marble look benchtops, large eat-at island bar, 5-burner gas hob, 900mm oven, walk-in pantry, and lots of storage
* Main suite with expansive walk-through robe and resort style ensuite, featuring privacy wall and twin sink vanity + 3 additional bedrooms, all with built-in robes
* Quality main bathroom with feature tiling, bathtub, separate shower, large vanity with above bench basin and plenty of storage + 2 separate toilets and guest powder room
* Triple lock up garage, large internal laundry, and plenty of additional storage throughout
* 60,000L additional storage with pump (approx.)
Whilst all care has been taken to ensure accuracy in the preparation of the particulars herein, no warranty can be given, and interested parties must rely on their own enquiries. This business is independently owned and operated by Belle Property Queanbeyan. ABN 57628148121 trading as Belle Property Queanbeyan.
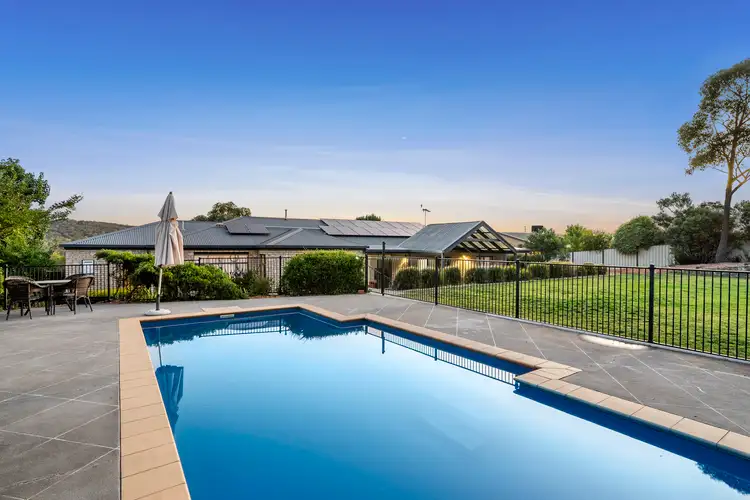
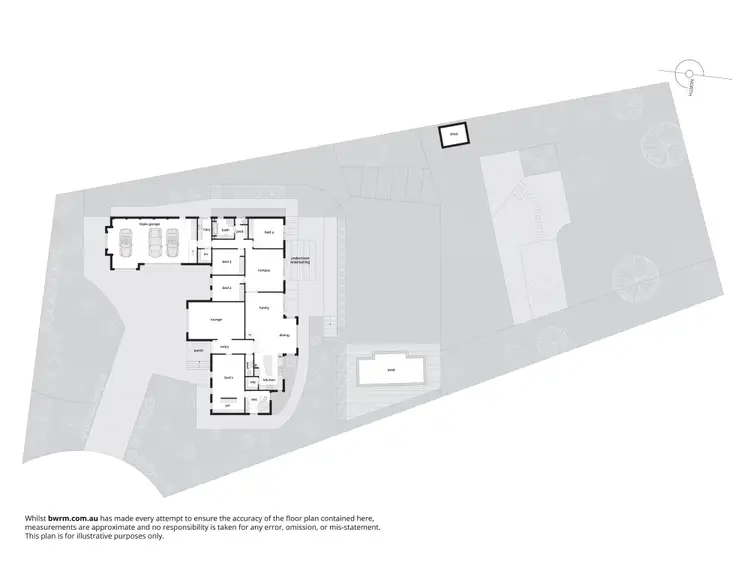
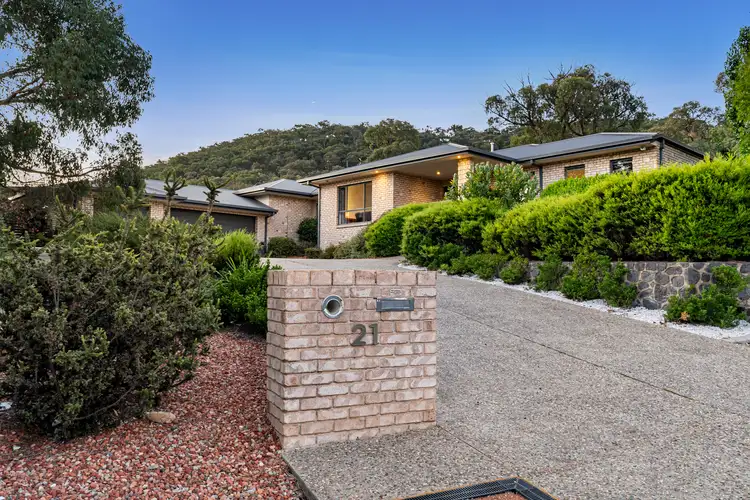
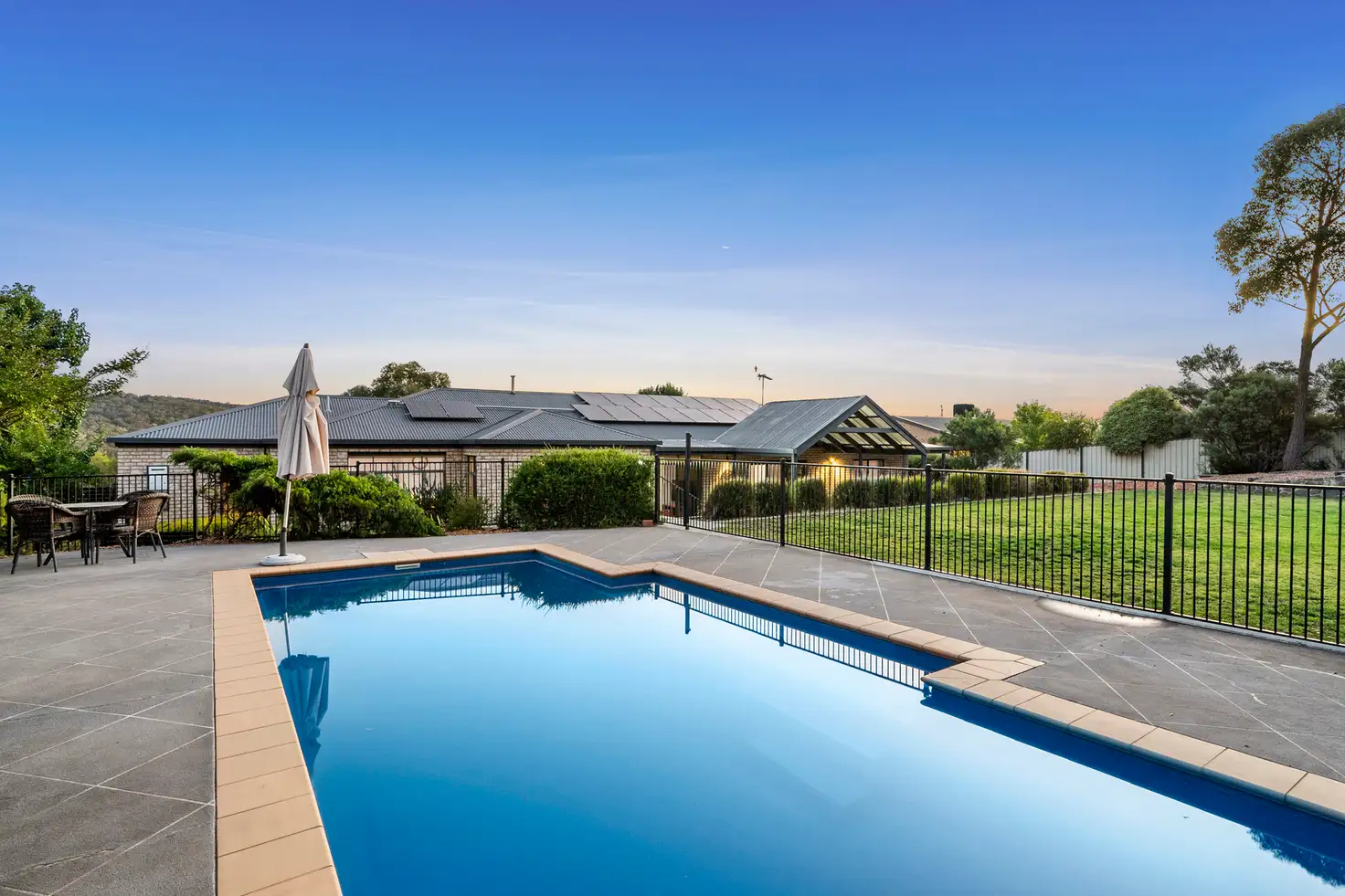


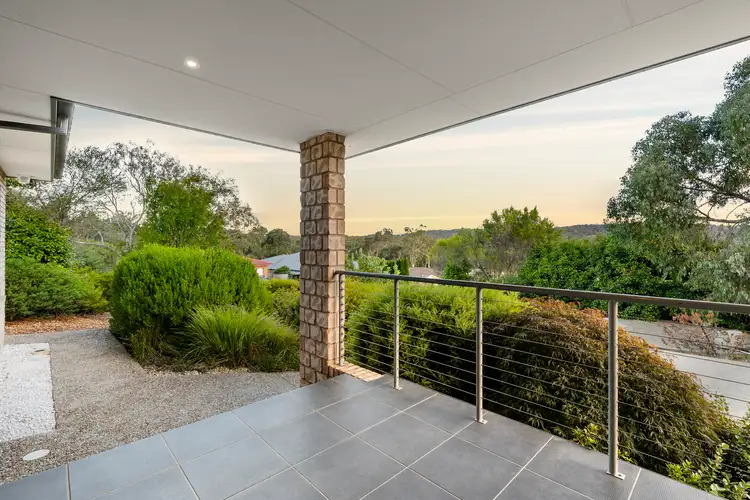
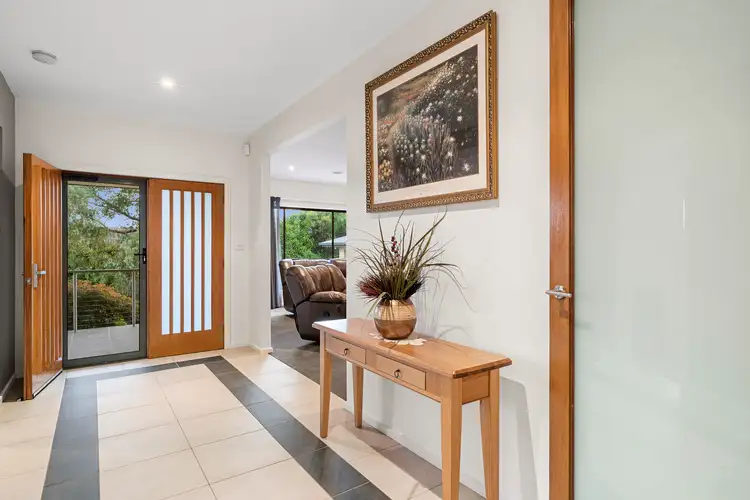
 View more
View more View more
View more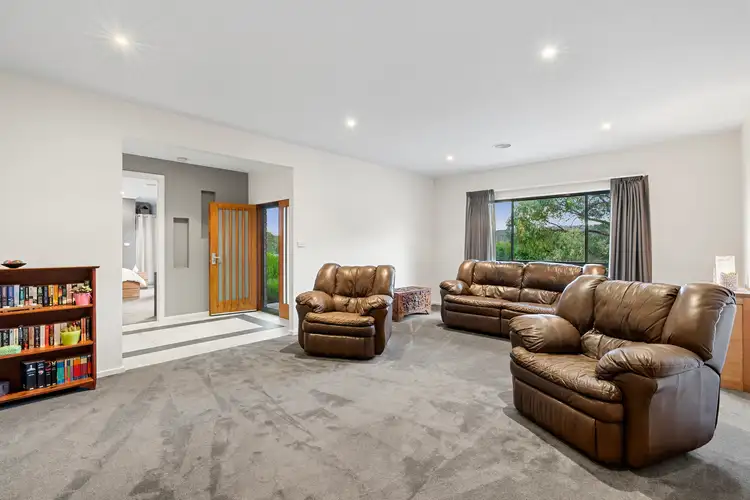 View more
View more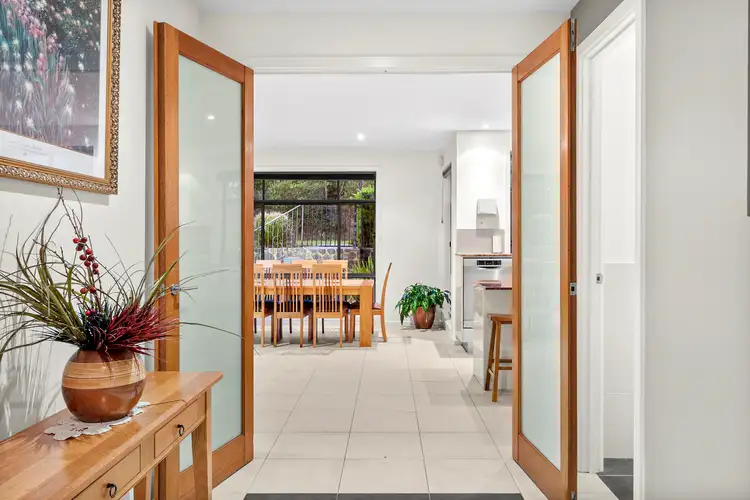 View more
View more
